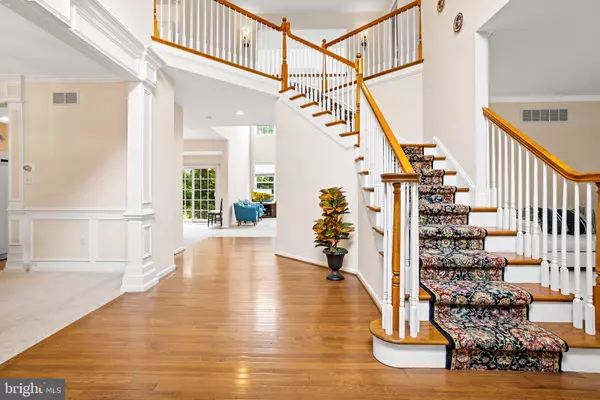$650,000
$659,000
1.4%For more information regarding the value of a property, please contact us for a free consultation.
4 Beds
4 Baths
4,106 SqFt
SOLD DATE : 11/27/2023
Key Details
Sold Price $650,000
Property Type Single Family Home
Sub Type Detached
Listing Status Sold
Purchase Type For Sale
Square Footage 4,106 sqft
Price per Sqft $158
Subdivision Chestnut Woods
MLS Listing ID PAMC2086044
Sold Date 11/27/23
Style Colonial
Bedrooms 4
Full Baths 3
Half Baths 1
HOA Fees $14/ann
HOA Y/N Y
Abv Grd Liv Area 3,356
Originating Board BRIGHT
Year Built 2004
Annual Tax Amount $12,805
Tax Year 2022
Lot Size 0.390 Acres
Acres 0.39
Lot Dimensions 148.00 x 0.00
Property Description
This remarkable 4+ bedroom, 3.5 bath home offers an expansive 3,300+ square feet of living space, and that's not all. The lower level has been beautifully finished, adding a possible bonus 5th bedroom and a 3rd full bathroom. Upon entering, you'll step into a grand 2-story foyer bathed in natural light, where 2 coat closets elegantly flank the entrance door. This inviting space provides access to everything this level has to offer. First, immerse yourself in the airy 2-story Great Room, adorned with a wall of windows and anchored by a gas insert fireplace. Continuing onward, you'll discover the spacious and well-appointed Kitchen, boasting stainless steel appliances, including a gas cooktop, double wall ovens, dishwasher, and under-mount sink. The large casual dining area, with its bright sliding doors leading to the charming paver patio, completes this culinary haven. Adjacent to the kitchen, you'll find the generously-sized mudroom/laundry room combo, equipped with a stacked front-load washer and dryer, a laundry station, a pantry closet, and direct garage access. Flanking the front entrance are the formal Living and Dining Rooms, ready to adapt to your specific needs. Completing this level, you'll find a spacious Home Office behind double doors and a convenient Half Bath. Ascending to the second floor, the Primary Suite offers an impressive space adorned with a tray ceiling, ceiling fan, and recessed lighting. The suite's sitting area can be tailored to your desires, whether as a yoga/exercise space or an additional office area. The Primary ensuite bathroom is a luxurious retreat, featuring a jetted soaking tub, dual vanity, and a shower. An expansive walk-in closet concludes this elegant suite. The 3 remaining bedrooms on this level are generously proportioned and feature ample closet space. They are served by a full hall bathroom, and hot water is efficiently supplied by a tankless water heater, ensuring uninterrupted comfort. Enjoy ease of ownership with a nominal HOA fee that includes lawn and common grounds maintenance. Conveniently located close to all this sought-after area has to offer. Schedule your showing today!
Location
State PA
County Montgomery
Area West Norriton Twp (10663)
Zoning RES
Rooms
Basement Partial, Fully Finished
Interior
Interior Features Kitchen - Eat-In, Kitchen - Island, Pantry
Hot Water Natural Gas
Heating Central
Cooling Central A/C
Fireplaces Number 1
Fireplaces Type Gas/Propane
Equipment Built-In Microwave, Built-In Range, Dishwasher, Disposal, Oven - Double, Refrigerator
Fireplace Y
Appliance Built-In Microwave, Built-In Range, Dishwasher, Disposal, Oven - Double, Refrigerator
Heat Source Natural Gas
Laundry Main Floor
Exterior
Exterior Feature Patio(s)
Parking Features Garage - Side Entry
Garage Spaces 2.0
Water Access N
Accessibility None
Porch Patio(s)
Attached Garage 2
Total Parking Spaces 2
Garage Y
Building
Story 2
Foundation Other
Sewer Public Sewer
Water Public
Architectural Style Colonial
Level or Stories 2
Additional Building Above Grade, Below Grade
New Construction N
Schools
School District Norristown Area
Others
HOA Fee Include Common Area Maintenance,Lawn Maintenance
Senior Community No
Tax ID 63-00-02465-118
Ownership Fee Simple
SqFt Source Assessor
Acceptable Financing FHA, VA, Cash, Conventional
Listing Terms FHA, VA, Cash, Conventional
Financing FHA,VA,Cash,Conventional
Special Listing Condition Standard
Read Less Info
Want to know what your home might be worth? Contact us for a FREE valuation!

Our team is ready to help you sell your home for the highest possible price ASAP

Bought with Alicia Capece • BHHS Fox & Roach-Blue Bell

“Molly's job is to find and attract mastery-based agents to the office, protect the culture, and make sure everyone is happy! ”





