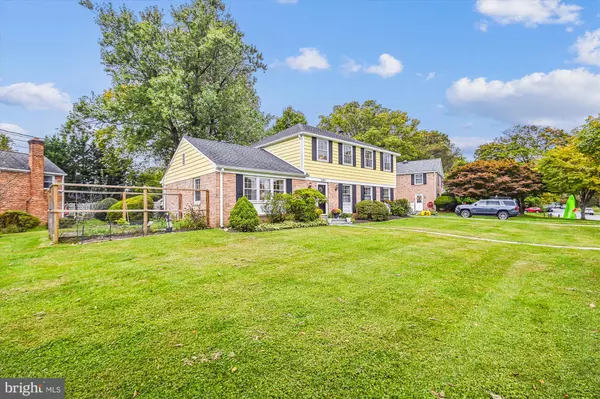$943,900
$874,800
7.9%For more information regarding the value of a property, please contact us for a free consultation.
4 Beds
3 Baths
2,214 SqFt
SOLD DATE : 11/28/2023
Key Details
Sold Price $943,900
Property Type Single Family Home
Sub Type Detached
Listing Status Sold
Purchase Type For Sale
Square Footage 2,214 sqft
Price per Sqft $426
Subdivision Montgomery Square
MLS Listing ID MDMC2111170
Sold Date 11/28/23
Style Colonial
Bedrooms 4
Full Baths 2
Half Baths 1
HOA Y/N N
Abv Grd Liv Area 2,214
Originating Board BRIGHT
Year Built 1964
Annual Tax Amount $7,582
Tax Year 2022
Lot Size 10,843 Sqft
Acres 0.25
Property Description
Welcome to 11904 Smoketree Rd. The breathtaking curb appeal is just the beginning of all that this immaculately maintained home has to offer. Conveniently located in the sought-after Regent Park community, boasting 4 bedrooms and 2.5 baths. On the main level you will find the living room which flows into the dining room and beautifully renovated kitchen with stainless steel appliances, quartz countertops and breakfast bar. The family room with fireplace provides access to the large and meticulously landscaped backyard with patio, deck, and, treehouse! There are also 2 apple trees and a fruit/vegetable garden. The backyard is a relaxing oasis and is perfect for entertaining your guests! Office, half bath, and laundry complete the main level. The upper level offers 4 generously sized bedrooms including the primary bedroom with walk-in closet, and renovated en-suite bath. The unfinished basement is a blank canvas and offers an abundance of storage space. Other features include gleaming hardwood floors, an expansive driveway, detached garage, newer roof, HVAC and hot water heater. Located in the Churchill school district, and just minutes away from several houses of worship, major commuting routes, shops, and restaurants including Park Potomac. Prime location! This is truly the opportunity that you've been waiting for. Don't miss out!
Location
State MD
County Montgomery
Zoning R90
Rooms
Other Rooms Living Room, Dining Room, Primary Bedroom, Bedroom 2, Bedroom 3, Bedroom 4, Kitchen, Family Room, Laundry, Office, Primary Bathroom, Full Bath, Half Bath
Basement Unfinished
Interior
Hot Water Natural Gas
Heating Hot Water
Cooling Central A/C
Fireplaces Number 1
Fireplace Y
Heat Source Natural Gas
Exterior
Parking Features Garage Door Opener
Garage Spaces 1.0
Water Access N
Accessibility None
Total Parking Spaces 1
Garage Y
Building
Story 3
Foundation Other
Sewer Public Sewer
Water Public
Architectural Style Colonial
Level or Stories 3
Additional Building Above Grade, Below Grade
New Construction N
Schools
Elementary Schools Beverly Farms
Middle Schools Herbert Hoover
High Schools Winston Churchill
School District Montgomery County Public Schools
Others
Senior Community No
Tax ID 160400092395
Ownership Fee Simple
SqFt Source Assessor
Special Listing Condition Standard
Read Less Info
Want to know what your home might be worth? Contact us for a FREE valuation!

Our team is ready to help you sell your home for the highest possible price ASAP

Bought with Sarah E Aschenbach • Compass
“Molly's job is to find and attract mastery-based agents to the office, protect the culture, and make sure everyone is happy! ”






