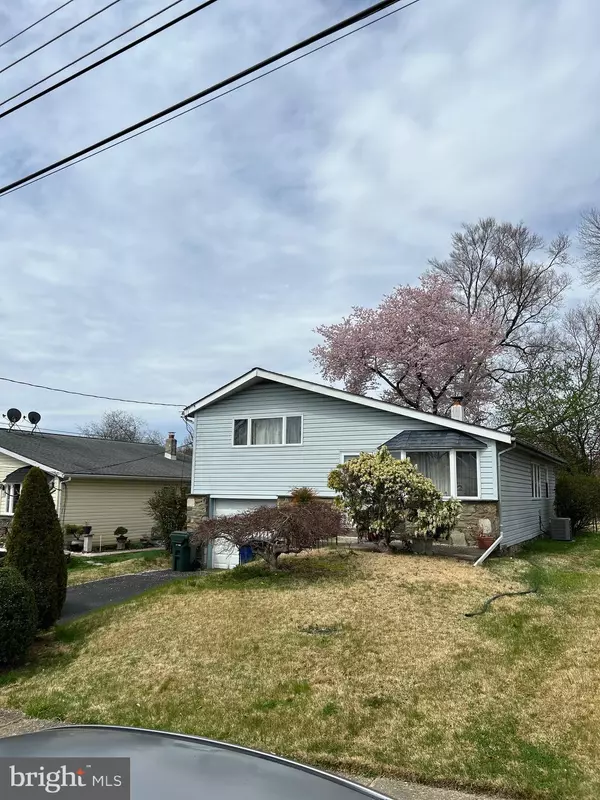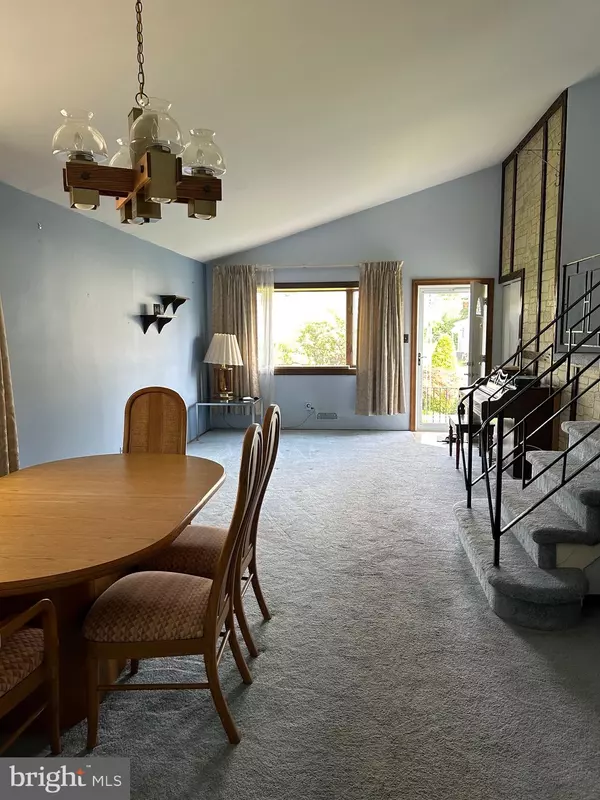$395,000
$409,999
3.7%For more information regarding the value of a property, please contact us for a free consultation.
3 Beds
2 Baths
1,600 SqFt
SOLD DATE : 10/06/2023
Key Details
Sold Price $395,000
Property Type Single Family Home
Sub Type Detached
Listing Status Sold
Purchase Type For Sale
Square Footage 1,600 sqft
Price per Sqft $246
Subdivision Roslyn
MLS Listing ID PAMC2068604
Sold Date 10/06/23
Style Split Level,Straight Thru
Bedrooms 3
Full Baths 1
Half Baths 1
HOA Y/N N
Abv Grd Liv Area 1,200
Originating Board BRIGHT
Year Built 1962
Annual Tax Amount $4,750
Tax Year 2022
Lot Size 5,036 Sqft
Acres 0.12
Lot Dimensions 50.00 x 0.00
Property Description
Hard to find a home this well cared for in an Award Winning School District! Owners paid attention to every detail. This beautiful split level home has such curb appeal. New siding greets you as you walk up the driveway to the front patio for initial piece of mind- low maintenance. High quality doors open to a spacious living room and dining room with open floor plan. Hardwoods floors under carpets are in great shape. The owner just had a new kitchen completed in March 2023 featuring range, microwave, quartz countertops, sunken large sink, white shaker cabinets, custom under- cabinet lighting, brushed nickel accents, a very unique backsplash that will sure impress and durable laminate wood-look flooring. Also added is a breakfast bar area for additional counter space. All newer windows throughout the home. Up the stairs you will find three great sized bedrooms with ample closet space and a large full bath. On the lower level is where the brick fireplace greets the expanded family room. A half bath, laundry and heater room are on the way out of the back door to a generous fenced back yard. (heater & a/c replaced March 2023) On this level there is also garage space great for storage/ work area. This home has been loved for many years, so many happy memories that they hope to pass on to a family that will love it as much as these owners obviously have!
Location
State PA
County Montgomery
Area Abington Twp (10630)
Zoning SFR
Rooms
Basement Fully Finished, Garage Access, Heated, Improved, Outside Entrance, Interior Access, Walkout Level, Windows
Interior
Interior Features Carpet, Chair Railings, Dining Area, Kitchen - Eat-In, Tub Shower, Ceiling Fan(s)
Hot Water Natural Gas
Heating Forced Air
Cooling Central A/C
Flooring Carpet, Ceramic Tile, Vinyl
Fireplaces Number 1
Fireplaces Type Brick, Mantel(s), Wood
Equipment Built-In Microwave, Built-In Range, Dishwasher, Refrigerator
Fireplace Y
Appliance Built-In Microwave, Built-In Range, Dishwasher, Refrigerator
Heat Source Natural Gas
Laundry Lower Floor
Exterior
Garage Spaces 1.0
Fence Chain Link
Utilities Available Cable TV Available
Water Access N
Roof Type Shingle
Accessibility None
Total Parking Spaces 1
Garage N
Building
Story 2
Foundation Block
Sewer Public Sewer
Water Public
Architectural Style Split Level, Straight Thru
Level or Stories 2
Additional Building Above Grade, Below Grade
New Construction N
Schools
School District Abington
Others
Senior Community No
Tax ID 30-00-38360-004
Ownership Fee Simple
SqFt Source Assessor
Acceptable Financing Cash, Conventional
Listing Terms Cash, Conventional
Financing Cash,Conventional
Special Listing Condition Standard
Read Less Info
Want to know what your home might be worth? Contact us for a FREE valuation!

Our team is ready to help you sell your home for the highest possible price ASAP

Bought with Mei Chen • Canaan Realty Investment Group

“Molly's job is to find and attract mastery-based agents to the office, protect the culture, and make sure everyone is happy! ”






