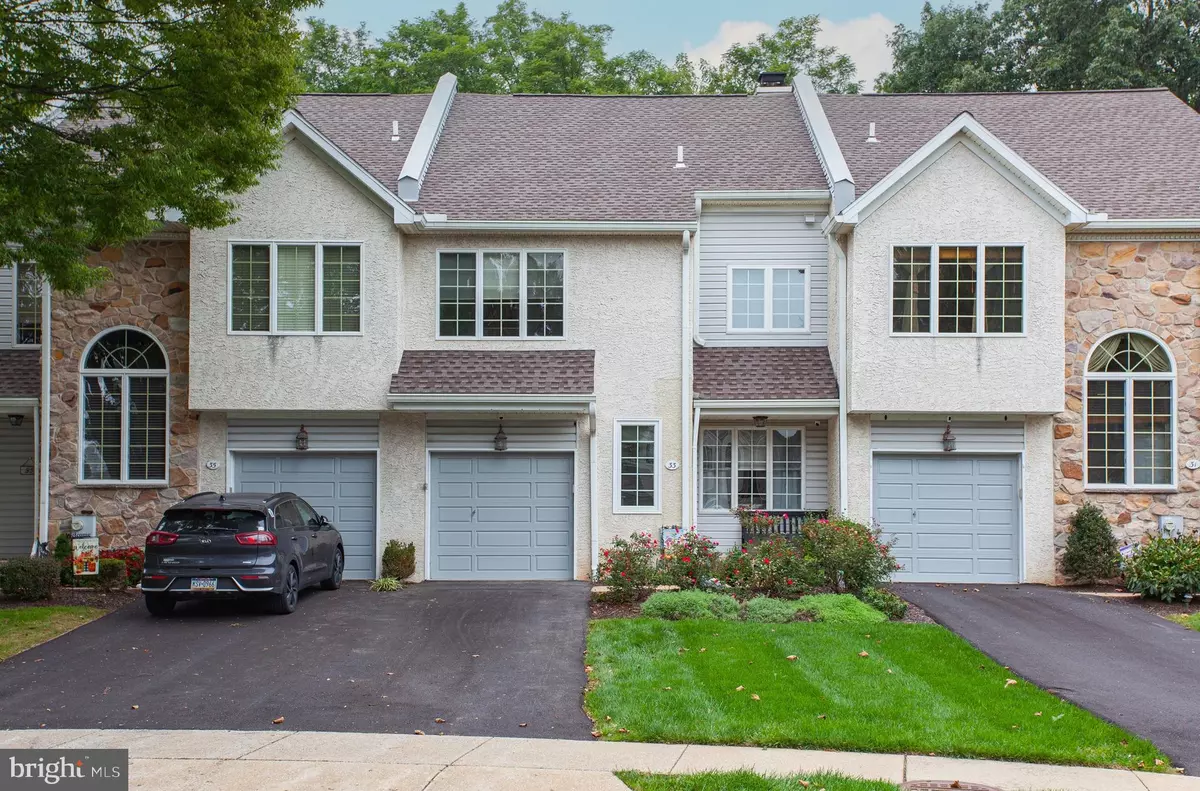$477,500
$490,000
2.6%For more information regarding the value of a property, please contact us for a free consultation.
3 Beds
3 Baths
2,272 SqFt
SOLD DATE : 11/29/2023
Key Details
Sold Price $477,500
Property Type Townhouse
Sub Type Interior Row/Townhouse
Listing Status Sold
Purchase Type For Sale
Square Footage 2,272 sqft
Price per Sqft $210
Subdivision Evian
MLS Listing ID PACT2053488
Sold Date 11/29/23
Style Traditional
Bedrooms 3
Full Baths 2
Half Baths 1
HOA Fees $252/mo
HOA Y/N Y
Abv Grd Liv Area 1,622
Originating Board BRIGHT
Year Built 1992
Annual Tax Amount $3,517
Tax Year 2023
Lot Size 880 Sqft
Acres 0.02
Lot Dimensions 0.00 x 0.00
Property Description
Welcome to 33 Buttonwood Drive a completely and beautifully renovated 2 story townhome with a finished basement! Lovingly updated and maintained by the current owner with a completely renovated kitchen to include new cabinets, new stainless appliances, granite counter tops and ceiling fan. And that's not all! When you enter the foyer into the living room you will see a corner wood burning fireplace with a new stone facade, beautiful wood mantle with under lighting that lights up the stone front and it also has a new chimney liner. The living & formal dining rooms boast double wide crown molding, chair rail and hardwood flooring. The formal dining room also includes wainscotting and a new sliding glass door that opens to a new expanded deck with stairs. The interior lighting has been updated as well. The powder room was also updated like new. Up to the 2nd floor... The Main Bath has a new window, new tile floor and tile shower with seamless glass door, double vanity, toilet & crown molding. The Hall Bath renovated with a new vanity, tile floor, tub with surround and new toilet. There is a new whole house water softener, new HVAC system, new window in entry foyer. and key pad front door lock. The seller also added shelving in garage and basement storage room and a new PEX water pipe throughout the house. The basement was finished with new carpeting, ceiling drywall built-in shelving and office space. The Evian Community has a pool, tennis courts and club house and the HOA fee also covers the roof and stucco! This home will not last! Showings begin at 11:00 AM on Saturday September 30 at the Open House! Easy to Show; Easy to Love!! (Professional photos will be uploaded on Friday).
Location
State PA
County Chester
Area West Whiteland Twp (10341)
Zoning RESIDENTIAL
Rooms
Basement Fully Finished
Interior
Interior Features Chair Railings, Crown Moldings, Formal/Separate Dining Room, Kitchen - Gourmet, Kitchen - Island, Recessed Lighting, Upgraded Countertops, Wainscotting, Walk-in Closet(s), Ceiling Fan(s)
Hot Water Natural Gas
Heating Forced Air
Cooling Central A/C
Fireplaces Number 1
Equipment Built-In Microwave, Built-In Range, Dishwasher, Disposal, Dryer, Oven/Range - Electric, Refrigerator, Stainless Steel Appliances, Washer
Fireplace Y
Appliance Built-In Microwave, Built-In Range, Dishwasher, Disposal, Dryer, Oven/Range - Electric, Refrigerator, Stainless Steel Appliances, Washer
Heat Source Natural Gas
Exterior
Garage Garage - Front Entry, Inside Access
Garage Spaces 1.0
Amenities Available Pool - Outdoor, Tennis Courts, Club House
Waterfront N
Water Access N
Roof Type Shingle
Accessibility None
Parking Type Attached Garage
Attached Garage 1
Total Parking Spaces 1
Garage Y
Building
Story 2
Foundation Concrete Perimeter
Sewer Public Sewer
Water Public
Architectural Style Traditional
Level or Stories 2
Additional Building Above Grade, Below Grade
New Construction N
Schools
Elementary Schools Mary C. Howse
Middle Schools E.N. Peirce
High Schools B. Reed Henderson
School District West Chester Area
Others
HOA Fee Include Common Area Maintenance,Lawn Maintenance,Snow Removal,Ext Bldg Maint
Senior Community No
Tax ID 41-04 -0160
Ownership Fee Simple
SqFt Source Assessor
Special Listing Condition Standard
Read Less Info
Want to know what your home might be worth? Contact us for a FREE valuation!

Our team is ready to help you sell your home for the highest possible price ASAP

Bought with David C Ashe • Keller Williams Real Estate -Exton

“Molly's job is to find and attract mastery-based agents to the office, protect the culture, and make sure everyone is happy! ”






