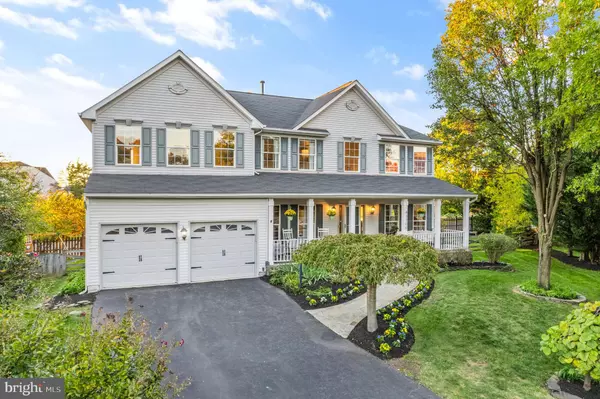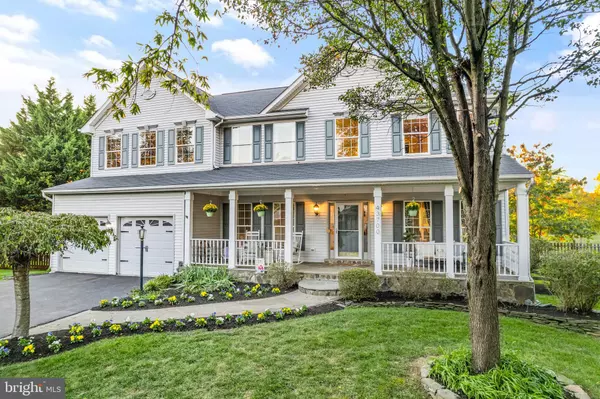$980,000
$949,900
3.2%For more information regarding the value of a property, please contact us for a free consultation.
6 Beds
4 Baths
4,119 SqFt
SOLD DATE : 11/29/2023
Key Details
Sold Price $980,000
Property Type Single Family Home
Sub Type Detached
Listing Status Sold
Purchase Type For Sale
Square Footage 4,119 sqft
Price per Sqft $237
Subdivision Ridges At Ashburn
MLS Listing ID VALO2059932
Sold Date 11/29/23
Style Colonial
Bedrooms 6
Full Baths 3
Half Baths 1
HOA Fees $100/mo
HOA Y/N Y
Abv Grd Liv Area 2,884
Originating Board BRIGHT
Year Built 1998
Annual Tax Amount $7,323
Tax Year 2023
Lot Size 0.290 Acres
Acres 0.29
Property Description
Nestled in the heart of Ashburn, your dream home awaits! With 5 bedrooms UPSTAIRS, a dreamy full-length front porch, an expansive Primary Suite, and tucked in the middle of a cul-de-sac, this home is a true standout in the market. There's space for all your family and friends in this home. When you arrive, you'll be captivated by the deep full-length front porch, a unique and charming space that welcomes you and your guests with a touch of classic elegance and the perfect spot to enjoy your morning coffee or watch the world go by. This east-facing home is drenched in natural light that filters through the windows in the morning with gorgeous sunsets in the evening – you'll rarely need to turn on the lights. The interior features an open living floorplan with an open updated kitchen, looking into the enormous family room. The recently updated kitchen features stainless steel appliances, Sea Pearl quartzite countertops, white cabinets with an Evergreen Fog island, a custom built-in wine bar, custom floating shelves, and a sprawling island. The seamless design connects the kitchen with an eat-in area and the enormous family room that features an abundance of light and a gas fireplace, creating a perfect hub for entertaining and family gatherings. Beyond the main living area on the main level is a formal dining room with bay window, a living room (currently used as a play room), and a private home office. The main level also houses a custom mud room with laundry and floor-to-ceiling custom cabinets with bench, hardwood floors, and high ceilings, including the two-story foyer, providing a sense of comfort and luxury. Upstairs you'll find 5 spacious bedrooms, including the immense Primary Suite. The Primary Suite features a 400 square foot bedroom, tons of natural light, a custom closet with impressive storage, and a spacious Primary bathroom. The primary bathroom is white and clean with a soaking tub, stand-up shower, and wide dual vanity. The upstairs holds 4 additional bedrooms and a full bathroom. Venturing to the lower level, find a sizeable space perfect for entertaining. Featuring a built-in bar, high-end pool table (which conveys), a functional bedroom that can be used as bedroom #6 or another home office, a full bathroom, ample storage (two storage rooms), and a kitchenette in the utility room. Systems ages: roof (2016), HVAC (2012), hot water heater (2021), whole-home UV air filtration (2021), whole-home humidifier (2022). The HVAC and hot water heater has been consistently professionally maintained every season. The rear deck overlooks a spacious fenced-in backyard that features a playground and lots of space. The heating and cooling ventilation is equipped with a damper system to efficiently heat and cool the home depending on the season. Positioned on a tranquil cul-de-sac, this gem of a location offers a peaceful serenity that every family desires but is not often found in Ashburn and allows for children to play freely without the worry of traffic. With a horse farm behind the house and direct access to Old Ashburn, Carolina Bros BBQ, the W&OD trail, The Difference Baker, and more, this location has a charm like none other. Within minutes to Whole Foods, Ashburn Village Shopping Center, Walgreens, One Loudoun, Route 7, Route 28, and more… it's hard to beat how accessible this location is! You'll never have to take the Greenway either. The home you've been waiting for is here!
Location
State VA
County Loudoun
Zoning PDH4
Rooms
Other Rooms Living Room, Dining Room, Primary Bedroom, Bedroom 2, Bedroom 3, Bedroom 4, Bedroom 5, Kitchen, Game Room, Family Room, Den, Study
Basement Connecting Stairway, Rear Entrance, Sump Pump, Full, Fully Finished, Walkout Stairs
Interior
Interior Features Kitchen - Gourmet, Kitchen - Table Space, Dining Area, Kitchen - Eat-In, Combination Kitchen/Living, Crown Moldings, Primary Bath(s), Window Treatments, Wood Floors, Recessed Lighting, Floor Plan - Open
Hot Water Natural Gas
Heating Forced Air, Humidifier
Cooling Central A/C, Ceiling Fan(s)
Flooring Hardwood, Carpet
Fireplaces Number 1
Fireplaces Type Fireplace - Glass Doors
Equipment Disposal, Dryer, Icemaker, Microwave, Oven - Self Cleaning, Washer, Refrigerator, Extra Refrigerator/Freezer, Cooktop
Fireplace Y
Window Features Insulated,Screens,Bay/Bow
Appliance Disposal, Dryer, Icemaker, Microwave, Oven - Self Cleaning, Washer, Refrigerator, Extra Refrigerator/Freezer, Cooktop
Heat Source Natural Gas
Laundry Main Floor
Exterior
Exterior Feature Deck(s), Porch(es)
Parking Features Garage - Front Entry
Garage Spaces 2.0
Fence Rear
Amenities Available Club House, Common Grounds, Pool - Indoor, Tennis Courts, Tot Lots/Playground, Basketball Courts, Jog/Walk Path
Water Access N
View Water
Roof Type Asphalt
Accessibility None
Porch Deck(s), Porch(es)
Attached Garage 2
Total Parking Spaces 2
Garage Y
Building
Lot Description Cul-de-sac
Story 3
Foundation Block, Concrete Perimeter
Sewer Public Sewer
Water Public
Architectural Style Colonial
Level or Stories 3
Additional Building Above Grade, Below Grade
Structure Type Tray Ceilings,9'+ Ceilings
New Construction N
Schools
Elementary Schools Cedar Lane
Middle Schools Trailside
High Schools Stone Bridge
School District Loudoun County Public Schools
Others
HOA Fee Include Common Area Maintenance,Management,Insurance,Pool(s),Snow Removal,Trash
Senior Community No
Tax ID 085459929000
Ownership Fee Simple
SqFt Source Assessor
Security Features Smoke Detector,Carbon Monoxide Detector(s)
Acceptable Financing Conventional, FHA, Cash, VA
Listing Terms Conventional, FHA, Cash, VA
Financing Conventional,FHA,Cash,VA
Special Listing Condition Standard
Read Less Info
Want to know what your home might be worth? Contact us for a FREE valuation!

Our team is ready to help you sell your home for the highest possible price ASAP

Bought with Julie K Young • Samson Properties
“Molly's job is to find and attract mastery-based agents to the office, protect the culture, and make sure everyone is happy! ”






