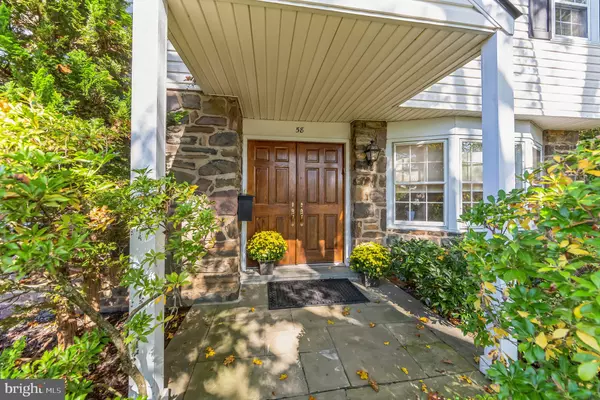$625,000
$525,000
19.0%For more information regarding the value of a property, please contact us for a free consultation.
4 Beds
3 Baths
2,412 SqFt
SOLD DATE : 11/29/2023
Key Details
Sold Price $625,000
Property Type Single Family Home
Sub Type Detached
Listing Status Sold
Purchase Type For Sale
Square Footage 2,412 sqft
Price per Sqft $259
Subdivision Marilyn Park
MLS Listing ID PADE2055208
Sold Date 11/29/23
Style Traditional
Bedrooms 4
Full Baths 2
Half Baths 1
HOA Y/N N
Abv Grd Liv Area 2,412
Originating Board BRIGHT
Year Built 1963
Annual Tax Amount $9,248
Tax Year 2023
Lot Size 10,890 Sqft
Acres 0.25
Lot Dimensions 0.00 x 0.00
Property Description
Welcome Home to 58 Barbara Lane. This charming, colonial style residence has been meticulously maintained and is ready to be your new home! As you approach the property, the covered porch and double wooden doors beckon you inside. The center hall foyer is flanked by the formal living room to the right, and formal dining room to the left. Gleaming hardwood floors are featured throughout the home, and the rooms are filled with abundant light. The living room is your own oasis with decorative wall covering and a custom designed garden space; a lovely area to decompress after a long work day. Ideal for entertaining, the spacious dining room is adjacent to the kitchen. The eat-in kitchen has stainless steel appliances and ample counter space. The separate eating area is located next to a large picture window where you can admire the gorgeous back yard and mature landscaping. There is a combination mudroom and laundry room conveniently located off of the kitchen with easy access to the ample patio. The family room boasts a wall of windows and its own special bistro style seating area! The upper level features a glorious owners' bedroom with ensuite bath including a separate vanity area and two sizable closets. Three large bedrooms and a hall bath complete the upper level. Conveniently located to shopping, parks and major highways, this property has been lovingly maintained and will check all of the boxes!
Location
State PA
County Delaware
Area Haverford Twp (10422)
Zoning R10
Rooms
Other Rooms Living Room, Dining Room, Kitchen, Family Room, Laundry
Basement Full
Interior
Hot Water Natural Gas
Heating Forced Air
Cooling Central A/C
Fireplace N
Heat Source Natural Gas
Exterior
Parking Features Garage - Front Entry
Garage Spaces 1.0
Water Access N
Accessibility None
Attached Garage 1
Total Parking Spaces 1
Garage Y
Building
Story 2
Foundation Block
Sewer Public Sewer
Water Public
Architectural Style Traditional
Level or Stories 2
Additional Building Above Grade, Below Grade
New Construction N
Schools
School District Haverford Township
Others
Senior Community No
Tax ID 22-04-00045-15
Ownership Fee Simple
SqFt Source Assessor
Special Listing Condition Standard
Read Less Info
Want to know what your home might be worth? Contact us for a FREE valuation!

Our team is ready to help you sell your home for the highest possible price ASAP

Bought with Betsy L Cohen • BHHS Fox & Roach-Haverford

“Molly's job is to find and attract mastery-based agents to the office, protect the culture, and make sure everyone is happy! ”






