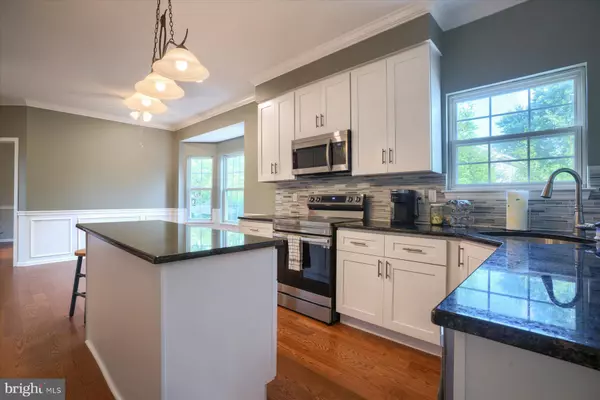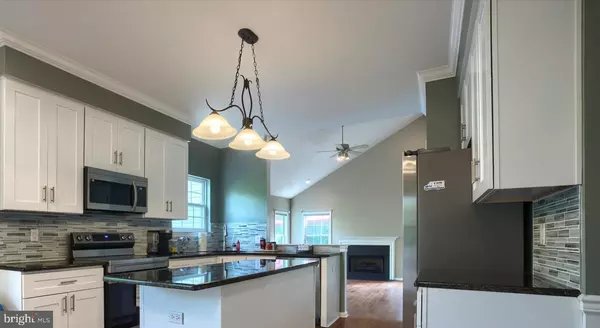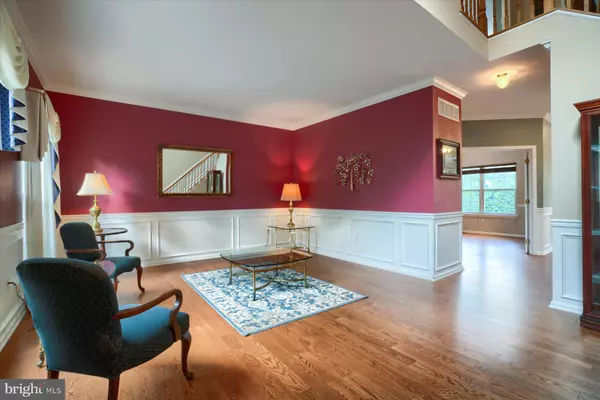$799,000
$799,000
For more information regarding the value of a property, please contact us for a free consultation.
4 Beds
4 Baths
3,340 SqFt
SOLD DATE : 11/30/2023
Key Details
Sold Price $799,000
Property Type Single Family Home
Sub Type Detached
Listing Status Sold
Purchase Type For Sale
Square Footage 3,340 sqft
Price per Sqft $239
Subdivision Hearthstone
MLS Listing ID PABU2056306
Sold Date 11/30/23
Style Colonial
Bedrooms 4
Full Baths 2
Half Baths 2
HOA Fees $35
HOA Y/N Y
Abv Grd Liv Area 2,620
Originating Board BRIGHT
Year Built 1998
Annual Tax Amount $8,032
Tax Year 2022
Lot Dimensions 0.00 x 0.00
Property Description
Welcome to this wonderful home in Hearthstone, that overlooks a lovely pond with fountain! Located in the award-winning Central Bucks School District. Home has just been updated, in many rooms, including a new remodeled kitchen and new baths! Pull into the freshly seal coated driveway, and down the new paver walkway to front door! This home offers new hardwood floors throughout! Eat in kitchen with new cabinets, new stainless-steel appliances, new granite counter tops, and new tiled backsplash! Newer roof (2021)! Newer hot water heater (2020). Newer HVAC (2020). Off of the living room there are French doors leading into separate office space. Many rooms, just freshly painted! Laundry room on main level! 2 car garage. Enjoy the open floor plan, from kitchen into large family room with gas fireplace, where you can enjoy family gatherings and holidays!
Family room has new sliding glass doors leading out to large trek deck . Steps leading down from deck to your relaxing, salt water swimming pool and hot tub! Plenty of space around the pool for company. Fenced in backyard is surrounded with tall privacy trees and beautiful landscaping. Upstairs you will find master bedroom with new master bath, with new soaking tub, duel vanity sinks, and separate new frameless glass shower with new tiled floors. Master bedroom also offers a large walk in closet and huge sitting room. 3 other nice size bedrooms, all with hardwood floors and completely updated hall bathroom. Lower level is finished with wet bar, game room, and half bath . Plenty of extra space in the basement to do whatever you want! JUST MOVE RIGHT IN AND START ENJOYING! This home is near Hansell and Bush parks and convenient to Doylestown Boro, Peddler’s Village and New Hope with easily accessible routes to Philadelphia, NJ, and NYC. This home has it all!
Location
State PA
County Bucks
Area Buckingham Twp (10106)
Zoning R5
Rooms
Other Rooms Living Room, Dining Room, Sitting Room, Bedroom 2, Bedroom 3, Bedroom 4, Kitchen, Family Room, Basement, Bedroom 1, Laundry, Office
Basement Fully Finished, Heated, Improved, Water Proofing System, Windows
Interior
Interior Features Ceiling Fan(s), Crown Moldings, Dining Area, Family Room Off Kitchen, Floor Plan - Open, Formal/Separate Dining Room, Kitchen - Eat-In, Kitchen - Island, Pantry, Soaking Tub, Upgraded Countertops, Wainscotting, Walk-in Closet(s), Wet/Dry Bar, Wood Floors
Hot Water Natural Gas
Heating Heat Pump(s)
Cooling Central A/C
Flooring Hardwood
Fireplaces Number 1
Fireplaces Type Gas/Propane
Equipment Built-In Microwave, Cooktop, Dishwasher, Refrigerator, Stainless Steel Appliances, Stove, Dryer, Washer
Fireplace Y
Appliance Built-In Microwave, Cooktop, Dishwasher, Refrigerator, Stainless Steel Appliances, Stove, Dryer, Washer
Heat Source Natural Gas
Laundry Main Floor
Exterior
Exterior Feature Deck(s), Patio(s), Porch(es)
Garage Garage Door Opener, Inside Access
Garage Spaces 2.0
Fence Aluminum
Pool Concrete, Fenced, Gunite, Heated, In Ground, Pool/Spa Combo, Saltwater
Waterfront N
Water Access N
View Pond
Accessibility None
Porch Deck(s), Patio(s), Porch(es)
Parking Type Driveway, Attached Garage
Attached Garage 2
Total Parking Spaces 2
Garage Y
Building
Lot Description Front Yard, Landscaping, SideYard(s), Corner
Story 2
Foundation Concrete Perimeter
Sewer Public Sewer
Water Public
Architectural Style Colonial
Level or Stories 2
Additional Building Above Grade, Below Grade
New Construction N
Schools
Elementary Schools Cold Spring
Middle Schools Holicong
High Schools Central Bucks High School East
School District Central Bucks
Others
Pets Allowed Y
Senior Community No
Tax ID 06-060-153
Ownership Fee Simple
SqFt Source Assessor
Horse Property N
Special Listing Condition Standard
Pets Description No Pet Restrictions
Read Less Info
Want to know what your home might be worth? Contact us for a FREE valuation!

Our team is ready to help you sell your home for the highest possible price ASAP

Bought with Sheri G. Oshins • RE/MAX Centre Realtors

“Molly's job is to find and attract mastery-based agents to the office, protect the culture, and make sure everyone is happy! ”






