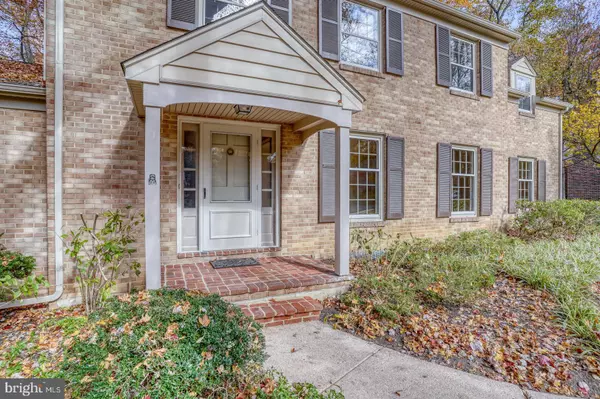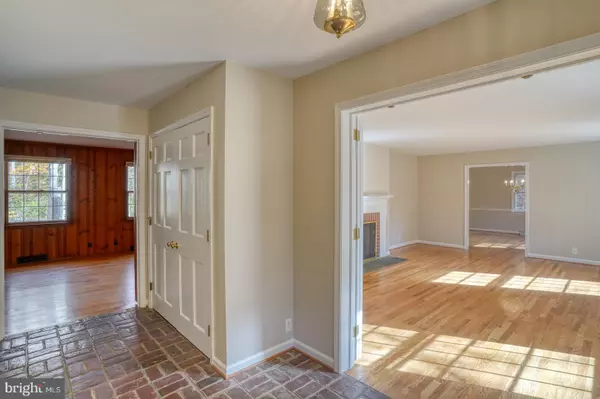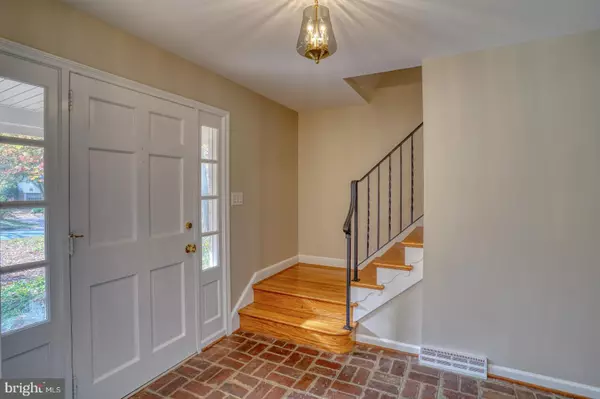$605,000
$600,000
0.8%For more information regarding the value of a property, please contact us for a free consultation.
5 Beds
4 Baths
2,850 SqFt
SOLD DATE : 11/30/2023
Key Details
Sold Price $605,000
Property Type Single Family Home
Sub Type Detached
Listing Status Sold
Purchase Type For Sale
Square Footage 2,850 sqft
Price per Sqft $212
Subdivision Surrey Park
MLS Listing ID DENC2051778
Sold Date 11/30/23
Style Colonial
Bedrooms 5
Full Baths 3
Half Baths 1
HOA Y/N N
Abv Grd Liv Area 2,850
Originating Board BRIGHT
Year Built 1966
Annual Tax Amount $5,621
Tax Year 2022
Lot Size 0.350 Acres
Acres 0.35
Lot Dimensions 110.00 x 140.00
Property Description
This stately 2 story colonial located in Surrey Park features a large first floor main bedroom suite with its own private full bathroom and dressing area...a rare find! Raise your family and age in place or enjoy first floor living with plenty of room for guests! This home features hardwood floors throughout and fresh paint. The formal living room is spacious and features a center-wall brick wood burning fireplace with oversized 8 over 12 pane windows. The formal dining room also has oversized 8 over 12 pane windows and is large enough to accommodate family gatherings. The eat-in kitchen has been remodeled with cherry cabinets, Corian countertops, ceramic tile floor, and stainless appliances. Dual deep closet pantries allow for plenty of food and supply storage. Enjoy the screened in porch via a sliding glass door off the kitchen eating area and the blue slate flagstone patio at the rear of the house. Access to the rear facing two car garage is through the first-floor laundry room off the kitchen. There is also a half bathroom conveniently located in the laundry room area as well. The family room flows from the kitchen and has a raised hearth corner brick fireplace that has been converted to gas but can also be converted back to the original wood burning fireplace if desired. Upstairs you'll find 4 bedrooms all with ample lighted closet space and two generously sized full ceramic double bowl vanity tiled bathrooms. High efficiency Lennox forced air HVAC systems done in 2019, natural gas water heater in 2016, and architectural roof, siding, soffits and gutters done in 2008. New insulated garage door with Lifmaster opener in 2023. The footprint of the main bedroom bathroom and dressing area allows for endless possibilities for expansion and reconfiguration without having to disrupt, or expand, any exterior walls. Smartly priced at $600,000 which allows for cosmetic updates. A lot of house at a great value!
Location
State DE
County New Castle
Area Brandywine (30901)
Zoning NC15
Rooms
Other Rooms Living Room, Dining Room, Bedroom 2, Bedroom 3, Bedroom 4, Bedroom 5, Kitchen, Family Room, Bedroom 1, Laundry, Screened Porch
Basement Unfinished, Sump Pump
Main Level Bedrooms 1
Interior
Hot Water Natural Gas
Cooling Central A/C
Flooring Hardwood, Ceramic Tile
Fireplaces Number 2
Fireplaces Type Brick, Corner
Fireplace Y
Heat Source Natural Gas
Laundry Main Floor
Exterior
Exterior Feature Patio(s), Porch(es), Screened
Parking Features Garage - Rear Entry
Garage Spaces 2.0
Water Access N
Roof Type Architectural Shingle
Accessibility None
Porch Patio(s), Porch(es), Screened
Attached Garage 2
Total Parking Spaces 2
Garage Y
Building
Story 2
Foundation Block
Sewer Public Sewer
Water Public
Architectural Style Colonial
Level or Stories 2
Additional Building Above Grade, Below Grade
Structure Type Dry Wall
New Construction N
Schools
Elementary Schools Hanby
Middle Schools Springer
High Schools Brandywine
School District Brandywine
Others
Senior Community No
Tax ID 06-053.00-078
Ownership Fee Simple
SqFt Source Assessor
Special Listing Condition Standard
Read Less Info
Want to know what your home might be worth? Contact us for a FREE valuation!

Our team is ready to help you sell your home for the highest possible price ASAP

Bought with Jessica Lim • Compass RE
“Molly's job is to find and attract mastery-based agents to the office, protect the culture, and make sure everyone is happy! ”






