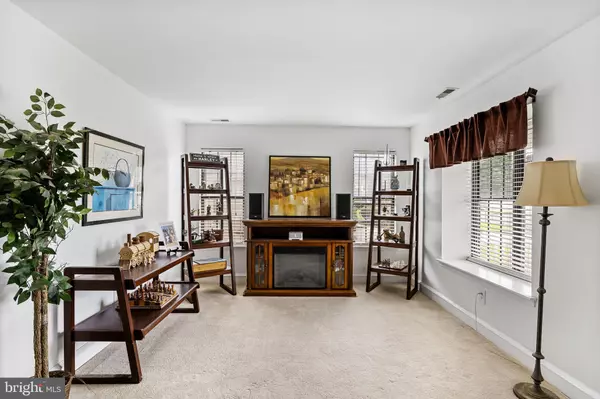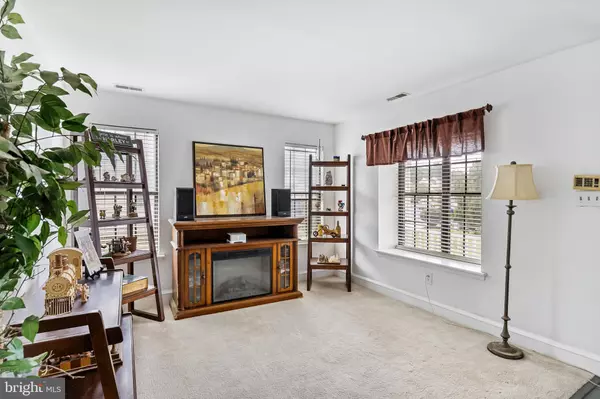$355,000
$350,000
1.4%For more information regarding the value of a property, please contact us for a free consultation.
3 Beds
3 Baths
1,463 SqFt
SOLD DATE : 11/30/2023
Key Details
Sold Price $355,000
Property Type Single Family Home
Sub Type Detached
Listing Status Sold
Purchase Type For Sale
Square Footage 1,463 sqft
Price per Sqft $242
Subdivision Timber Cove
MLS Listing ID NJCD2055282
Sold Date 11/30/23
Style Colonial
Bedrooms 3
Full Baths 2
Half Baths 1
HOA Y/N N
Abv Grd Liv Area 1,463
Originating Board BRIGHT
Year Built 1988
Annual Tax Amount $7,334
Tax Year 2022
Lot Size 0.279 Acres
Acres 0.28
Lot Dimensions 75.00 x 162.00
Property Description
Back to Active - Buyers Financing has fallen through. Welcome to this charming Colonial home nestled in the picturesque community of Timber Cove. Situated on a generous, well-maintained lot, this property boasts a fenced-in yard, offering both privacy and security. With three spacious bedrooms with newer carpets and two full baths on the upper level, this residence ensures comfort and convenience. The main floor showcases a thoughtfully updated kitchen, perfect for culinary enthusiasts, a spacious Dining Room for gatherings, a cozy Family Room, and an inviting Living Room, providing ample space for relaxation and entertainment. The full-finished basement is a true gem, featuring a cozy gas fireplace that creates a warm and inviting atmosphere for gatherings and leisure. A newer roof enhances the property's durability and efficiency, ensuring peace of mind for years to come.
Completing the package is a one-car garage, providing convenience and additional storage space. This Colonial home in Timber Cove offers a blend of modern comfort and classic charm, making it the perfect place to call home. Don't miss the opportunity to make this property your own and start creating lasting memories in this wonderful community.
Location
State NJ
County Camden
Area Gloucester Twp (20415)
Zoning R-2
Rooms
Other Rooms Living Room, Dining Room, Primary Bedroom, Bedroom 2, Bedroom 3, Kitchen, Family Room, Other, Attic
Basement Fully Finished, Sump Pump
Interior
Interior Features Primary Bath(s), Ceiling Fan(s), Sprinkler System, Kitchen - Eat-In
Hot Water Natural Gas
Heating Forced Air
Cooling Central A/C
Fireplaces Number 1
Fireplaces Type Gas/Propane
Equipment Dishwasher, Disposal
Fireplace Y
Appliance Dishwasher, Disposal
Heat Source Natural Gas
Laundry Main Floor
Exterior
Parking Features Inside Access
Garage Spaces 1.0
Utilities Available Cable TV
Water Access N
Accessibility None
Attached Garage 1
Total Parking Spaces 1
Garage Y
Building
Lot Description Level, Sloping, Open, Front Yard, Rear Yard, SideYard(s)
Story 2
Foundation Concrete Perimeter
Sewer Public Sewer
Water Public
Architectural Style Colonial
Level or Stories 2
Additional Building Above Grade, Below Grade
New Construction N
Schools
High Schools Highland Regional
School District Black Horse Pike Regional Schools
Others
Senior Community No
Tax ID 15-05805-00007
Ownership Fee Simple
SqFt Source Assessor
Special Listing Condition Standard
Read Less Info
Want to know what your home might be worth? Contact us for a FREE valuation!

Our team is ready to help you sell your home for the highest possible price ASAP

Bought with Emily Marchese • Keller Williams Realty - Wildwood Crest
“Molly's job is to find and attract mastery-based agents to the office, protect the culture, and make sure everyone is happy! ”






