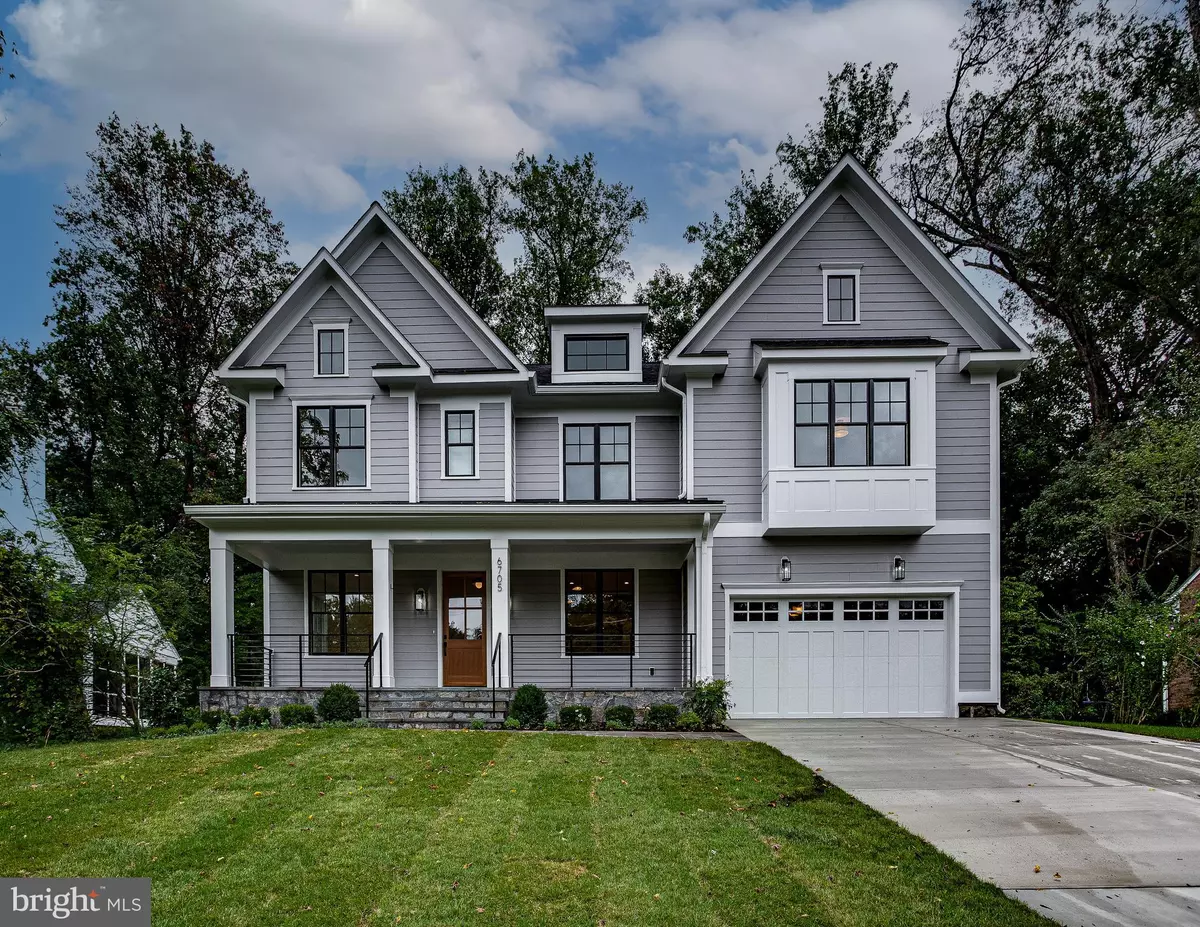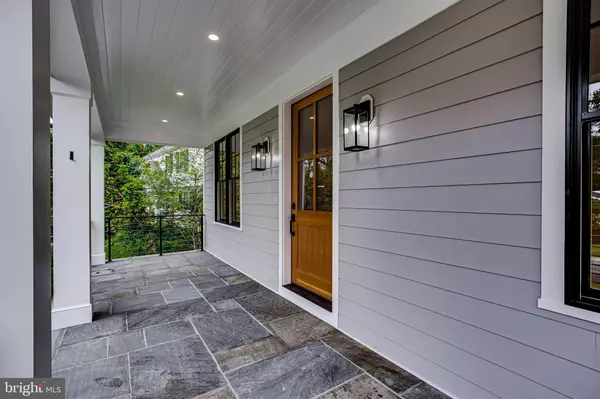$2,880,000
$2,895,000
0.5%For more information regarding the value of a property, please contact us for a free consultation.
5 Beds
6 Baths
5,881 SqFt
SOLD DATE : 11/29/2023
Key Details
Sold Price $2,880,000
Property Type Single Family Home
Sub Type Detached
Listing Status Sold
Purchase Type For Sale
Square Footage 5,881 sqft
Price per Sqft $489
Subdivision Kenwood Park
MLS Listing ID MDMC2110516
Sold Date 11/29/23
Style Contemporary,Transitional,Craftsman
Bedrooms 5
Full Baths 5
Half Baths 1
HOA Y/N N
Abv Grd Liv Area 4,381
Originating Board BRIGHT
Year Built 2021
Annual Tax Amount $27,251
Tax Year 2023
Lot Size 0.261 Acres
Acres 0.26
Lot Dimensions 0.26a / 11355sf / Assessor
Property Description
Nestled in the heart of the prestigious Kenwood Park community, this luxurious 2021 custom home by acclaimed builder Kevin Kehoe, boasts impeccable attention to detail, top-of-the-line amenities and ultra-high-end touches. The approx. 0.26-acre property is located on a quiet cu-ed-sac abutting Kenwood Country Club golf course and provides easy access to schools and the expansive dining, shopping and entertaining options of downtown Bethesda. A nearby walking trail to downtown Bethesda is something the current owners enjoy.
From the moment you step inside, you'll be wowed by a thoughtfully & tastefully designed home suitable for your unique way of living. Whether you are looking to use the gourmet kitchen and spacious interior to entertain or desire distinct spaces to live and work from home, this property is for you.
You will find that the master suite is an oasis of tranquility and, additionally, that the 5 bedroom, 5.5 baths coupled with a finished and spacious basement provide the space needed to live and relax.
The flat and generous backyard with amazing indoor/outdoor space is perfect for rest and recreation - a bonus is that there is visually pleasing green space behind the house.
The happy current owners are looking to close on/ or have a rent back until Feb 29 2024
Location
State MD
County Montgomery
Zoning R90
Rooms
Basement Fully Finished
Interior
Hot Water Natural Gas
Heating Programmable Thermostat
Cooling Central A/C
Heat Source Natural Gas
Exterior
Parking Features Garage - Front Entry, Other
Garage Spaces 2.0
Water Access N
Accessibility Other
Attached Garage 2
Total Parking Spaces 2
Garage Y
Building
Story 3
Foundation Other
Sewer Public Sewer
Water Public
Architectural Style Contemporary, Transitional, Craftsman
Level or Stories 3
Additional Building Above Grade, Below Grade
New Construction N
Schools
Elementary Schools Bradley Hills
Middle Schools Thomas W. Pyle
High Schools Walt Whitman
School District Montgomery County Public Schools
Others
Pets Allowed Y
Senior Community No
Tax ID 160700622093
Ownership Fee Simple
SqFt Source Assessor
Special Listing Condition Standard
Pets Allowed No Pet Restrictions
Read Less Info
Want to know what your home might be worth? Contact us for a FREE valuation!

Our team is ready to help you sell your home for the highest possible price ASAP

Bought with Catherine M Carroll • Weichert, REALTORS
“Molly's job is to find and attract mastery-based agents to the office, protect the culture, and make sure everyone is happy! ”






