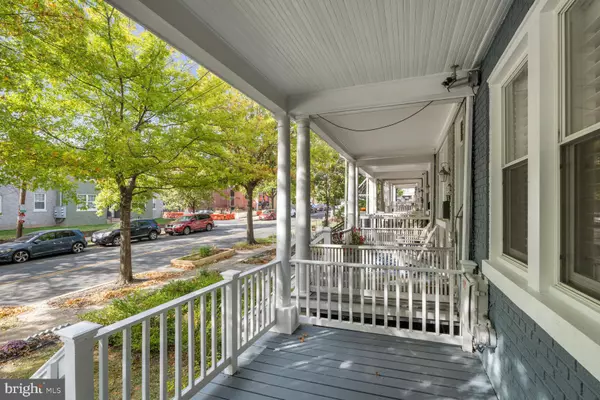$685,000
$695,000
1.4%For more information regarding the value of a property, please contact us for a free consultation.
3 Beds
4 Baths
1,140 SqFt
SOLD DATE : 12/01/2023
Key Details
Sold Price $685,000
Property Type Townhouse
Sub Type Interior Row/Townhouse
Listing Status Sold
Purchase Type For Sale
Square Footage 1,140 sqft
Price per Sqft $600
Subdivision Petworth
MLS Listing ID DCDC2114974
Sold Date 12/01/23
Style Federal
Bedrooms 3
Full Baths 3
Half Baths 1
HOA Y/N N
Abv Grd Liv Area 800
Originating Board BRIGHT
Year Built 1925
Annual Tax Amount $3,576
Tax Year 2022
Lot Size 1,600 Sqft
Acres 0.04
Property Description
Perfect in Petworth! Photos coming 10/12!
Built in 1925, 5407 5th Street, NW has been beautifully renovated and offers a perfect blend of modern elegance and classic charm. Located in the vibrant neighborhood of Petworth, this townhome features spacious rooms, stylish finishes, and a desirable location.
The main floor features an inviting front porch and open floor plan that seamlessly connects the living, dining, and kitchen areas. The renovated kitchen features new appliances, sleek countertops, and thoughtful storage space. The kitchen opens to a newly added 175 square foot screened porch with fan and skylights, perfect for enjoying while a morning coffee or hosting gatherings with friends and family.
The upper level of this home offers two generously sized bedrooms and two renovated bathrooms, including a spacious primary suite with walk-in closet and a newly updated marble bathroom. The walkout basement of this home provides endless possibilities, with the potential for a third bedroom or a recreation room, as well as a laundry area and third full bathroom.
Beyond the fabulous screened-in porch, there is a gated yard providing privacy and security and a patio and storage room/shed under the porch. The property also includes a parking pad with two parking spots behind the house.
Located in the sought-after Petworth neighborhood, this home offers a fantastic location with an abundance of amenities. Enjoy the vibrant local dining scene, trendy shops, and lively entertainment options that Petworth has to offer. With easy access to public transportation and major thoroughfares, commuting to downtown DC and beyond is a breeze.
Location
State DC
County Washington
Zoning RF-1
Rooms
Other Rooms Living Room, Dining Room, Kitchen, Recreation Room
Basement Fully Finished
Interior
Hot Water Natural Gas
Heating Hot Water
Cooling Central A/C
Equipment Dishwasher, Disposal, Dryer, Refrigerator, Stove, Washer, Water Heater
Fireplace N
Appliance Dishwasher, Disposal, Dryer, Refrigerator, Stove, Washer, Water Heater
Heat Source Natural Gas
Exterior
Garage Spaces 2.0
Water Access N
Accessibility None
Total Parking Spaces 2
Garage N
Building
Story 3
Foundation Slab
Sewer Public Sewer
Water Public
Architectural Style Federal
Level or Stories 3
Additional Building Above Grade, Below Grade
New Construction N
Schools
School District District Of Columbia Public Schools
Others
Pets Allowed Y
Senior Community No
Tax ID 3259//0004
Ownership Fee Simple
SqFt Source Assessor
Special Listing Condition Standard
Pets Allowed No Pet Restrictions
Read Less Info
Want to know what your home might be worth? Contact us for a FREE valuation!

Our team is ready to help you sell your home for the highest possible price ASAP

Bought with Blake Davenport • RLAH @properties
“Molly's job is to find and attract mastery-based agents to the office, protect the culture, and make sure everyone is happy! ”






