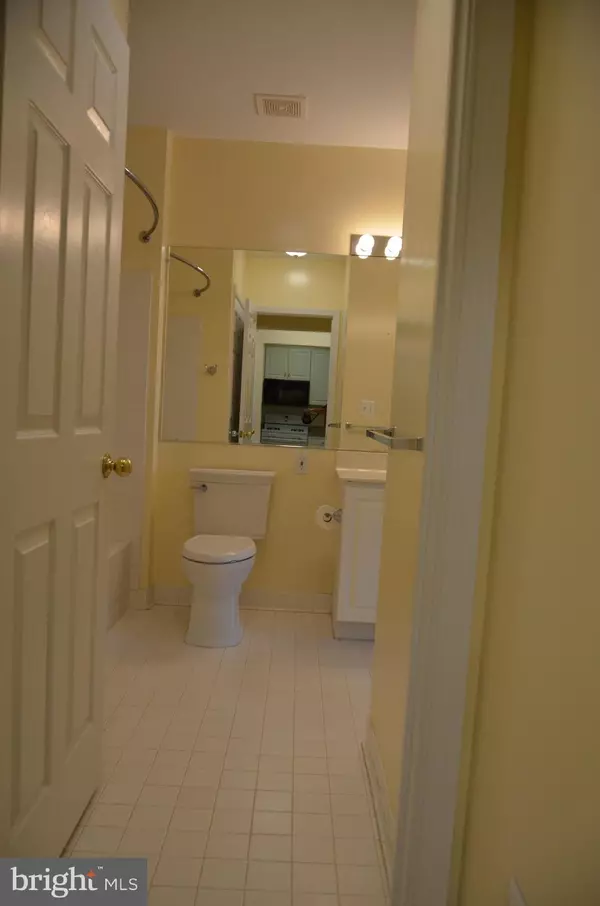$340,000
$349,900
2.8%For more information regarding the value of a property, please contact us for a free consultation.
1 Bed
1 Bath
755 SqFt
SOLD DATE : 11/28/2023
Key Details
Sold Price $340,000
Property Type Condo
Sub Type Condo/Co-op
Listing Status Sold
Purchase Type For Sale
Square Footage 755 sqft
Price per Sqft $450
Subdivision None Available
MLS Listing ID VAFX2144002
Sold Date 11/28/23
Style Traditional
Bedrooms 1
Full Baths 1
Condo Fees $321/mo
HOA Y/N N
Abv Grd Liv Area 755
Originating Board BRIGHT
Year Built 1996
Annual Tax Amount $3,538
Tax Year 2023
Property Description
2nd chance to own this beautiful Condo, previous buyer got cold feet. Do not miss Location Location Location! Sunny, open floor plan with 1BA, 1BR located in a secure building at The Pavilion Condominiums in Falls Church, across from West Falls Church metro and walking distance to Falls Church City restaurants, shops, parks and more. Near Whole Foods, Trader Joe's, Tyson's Corner, Mosaic District, and a short trip to Rt.7, I-66, I-495, and Dulles Access Road. Large coat closet at entry and a walk-in-closet in the bedroom. A gas fireplace, granite countertops, and updated washer/dryer (2021). Assigned parking right by the unit (#1). Condo fees include community pool, water, sewer, and trash.
Show to owner occupants only, as Condo management is not allowing investors.
Location
State VA
County Fairfax
Zoning 230
Rooms
Main Level Bedrooms 1
Interior
Interior Features Ceiling Fan(s), Crown Moldings, Floor Plan - Traditional, Water Treat System
Hot Water Natural Gas
Heating Forced Air
Cooling Ceiling Fan(s), Central A/C
Equipment Built-In Microwave, Dishwasher, Disposal, Dryer, Exhaust Fan, Icemaker, Refrigerator, Stove
Appliance Built-In Microwave, Dishwasher, Disposal, Dryer, Exhaust Fan, Icemaker, Refrigerator, Stove
Heat Source Natural Gas
Exterior
Garage Spaces 2.0
Parking On Site 1
Amenities Available Pool - Outdoor, Swimming Pool
Water Access N
Accessibility None
Total Parking Spaces 2
Garage N
Building
Story 1
Unit Features Garden 1 - 4 Floors
Sewer Public Sewer
Water Public
Architectural Style Traditional
Level or Stories 1
Additional Building Above Grade, Below Grade
New Construction N
Schools
School District Fairfax County Public Schools
Others
Pets Allowed Y
HOA Fee Include Ext Bldg Maint,Insurance,Management,Parking Fee,Pool(s),Reserve Funds,Sewer,Snow Removal,Trash,Water
Senior Community No
Tax ID 0404 42010204
Ownership Condominium
Special Listing Condition Standard
Pets Allowed Size/Weight Restriction
Read Less Info
Want to know what your home might be worth? Contact us for a FREE valuation!

Our team is ready to help you sell your home for the highest possible price ASAP

Bought with Stephen I Hales • Berkshire Hathaway HomeServices PenFed Realty
“Molly's job is to find and attract mastery-based agents to the office, protect the culture, and make sure everyone is happy! ”






