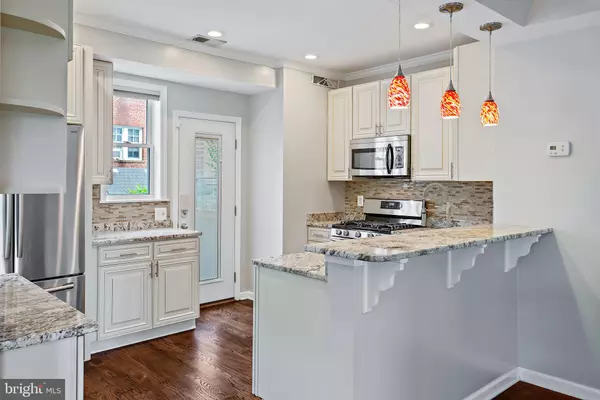$840,000
$899,900
6.7%For more information regarding the value of a property, please contact us for a free consultation.
5 Beds
4 Baths
2,468 SqFt
SOLD DATE : 11/28/2023
Key Details
Sold Price $840,000
Property Type Single Family Home
Sub Type Twin/Semi-Detached
Listing Status Sold
Purchase Type For Sale
Square Footage 2,468 sqft
Price per Sqft $340
Subdivision Petworth
MLS Listing ID DCDC2105868
Sold Date 11/28/23
Style Federal
Bedrooms 5
Full Baths 3
Half Baths 1
HOA Y/N N
Abv Grd Liv Area 1,732
Originating Board BRIGHT
Year Built 1927
Annual Tax Amount $8,033
Tax Year 2022
Lot Size 1,287 Sqft
Acres 0.03
Property Description
Fall in love with the classic charm of this 5-bedroom/3.5 bath end-unit in the Petworth area. Ample windows and skylights provide tons of natural light. Warm hardwood floors fill the main and upper levels, and exposed brick complement the rustic vibe throughout the home. The open floor plan in the living, dining, and kitchen areas is perfect for comfortable living as well as entertaining. As an added bonus, lovely French doors lead to a cozy sunroom that offers additional space to relax and unwind. The primary bedroom boasts 2 skylights, custom closets, and a private balcony, while 2 additional junior bedrooms, a second full bath, and full-sized washer-dryer unit round out the upper level. A fully finished lower level complete with 2 bedrooms, full bath, full kitchen (including range, refrigerator, microwave, and dishwasher), and a second washer-dryer unit offers even more living space. This home is ready and waiting for you!
Location
State DC
County Washington
Zoning R-3
Rooms
Basement Rear Entrance, Fully Finished, Walkout Stairs
Interior
Interior Features 2nd Kitchen, Ceiling Fan(s), Kitchen - Island, Kitchenette, Recessed Lighting, Skylight(s)
Hot Water Natural Gas
Heating Central
Cooling Central A/C
Equipment Built-In Microwave, Built-In Range, Dishwasher, Disposal, Dryer - Front Loading, Microwave, Oven - Self Cleaning, Oven/Range - Electric, Oven/Range - Gas, Stainless Steel Appliances, Washer - Front Loading, Washer/Dryer Stacked, Water Heater
Fireplace N
Appliance Built-In Microwave, Built-In Range, Dishwasher, Disposal, Dryer - Front Loading, Microwave, Oven - Self Cleaning, Oven/Range - Electric, Oven/Range - Gas, Stainless Steel Appliances, Washer - Front Loading, Washer/Dryer Stacked, Water Heater
Heat Source Natural Gas
Exterior
Garage Spaces 1.0
Water Access N
Accessibility None
Total Parking Spaces 1
Garage N
Building
Story 3
Foundation Other
Sewer Public Sewer
Water Public
Architectural Style Federal
Level or Stories 3
Additional Building Above Grade, Below Grade
New Construction N
Schools
School District District Of Columbia Public Schools
Others
Senior Community No
Tax ID 3305//0034
Ownership Fee Simple
SqFt Source Assessor
Special Listing Condition Standard
Read Less Info
Want to know what your home might be worth? Contact us for a FREE valuation!

Our team is ready to help you sell your home for the highest possible price ASAP

Bought with Tyler Garrison • Compass

“Molly's job is to find and attract mastery-based agents to the office, protect the culture, and make sure everyone is happy! ”






