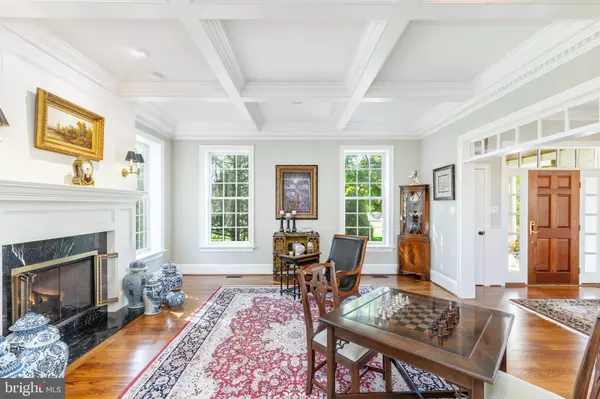$2,950,000
$2,950,000
For more information regarding the value of a property, please contact us for a free consultation.
6 Beds
6 Baths
7,370 SqFt
SOLD DATE : 12/04/2023
Key Details
Sold Price $2,950,000
Property Type Single Family Home
Sub Type Detached
Listing Status Sold
Purchase Type For Sale
Square Footage 7,370 sqft
Price per Sqft $400
Subdivision Boxwood
MLS Listing ID PADE2052548
Sold Date 12/04/23
Style Traditional
Bedrooms 6
Full Baths 4
Half Baths 2
HOA Y/N N
Abv Grd Liv Area 5,644
Originating Board BRIGHT
Year Built 2006
Annual Tax Amount $41,290
Tax Year 2023
Lot Size 1.480 Acres
Acres 1.48
Lot Dimensions 0.00 x 0.00
Property Description
Introducing an extraordinary Main Line estate nestled on a tranquil 1.5-acre oasis within the heart of Radnor Township. This remarkable 6 bedroom residence boasts 4 full and 2 half baths set on a private, flat lot with mature trees and landscaping. Its harmonious blend of a contemporary, practical layout is ideally suited for today's discerning buyers. Upon entering the grand center hall, you'll be immediately captivated by the timeless traditional accents gracing every corner – from exquisite crown molding and transom windows to elegant wainscoting and pocket doors. To your left, an inviting formal dining room bathed in natural light awaits, adorned with transom windows and wainscoting, seamlessly connecting to the expansive, open kitchen and living space. To your right, a sun-drenched formal living room, featuring a gas fireplace and a stunning coffered ceiling, leads gracefully to a private study with glass pocket doors at the rear. French doors unveil the charming rear slate patio, complete with a built-in BBQ and a cozy firepit, perfect for al fresco gatherings. The gourmet kitchen stands as a culinary haven, boasting a sizable island with seating, bespoke cabinetry, custom tiled backsplash, Sub-Zero refrigerator, and a GE Thermador 6-burner stove, along with an additional bar area with glass cabinets. Bathed in light, the adjacent breakfast room and family room reveal vaulted ceilings and floor-to-ceiling windows overlooking the lush backyard. Custom built-ins and cabinetry frame the gas fireplace, with stone surround in the family room. The first floor is rounded out by a convenient second rear staircase, a functional mudroom complete with cubbies, pantry, garage access, a powder room, and an exit to the side yard. Ascending to the upper level, the primary suite occupies its own private wing. A generously sized sitting room with a fireplace and built-ins opens onto the spacious bedroom featuring double crown molding, a walk-in closet, and a spa-like bath, replete with double vanities, a soaking tub, and a walk-in shower. Two hall bedrooms (one currently serving as a walk-in closet) share a Jack and Jill bathroom, while an additional two bedrooms, a hall bath, and a laundry room complete the second floor. The third floor unveils an expansive bonus area that can be transformed into an entertainment room or additional living space. The sprawling lower level presents an entertainer's paradise with a wet bar featuring custom cabinetry, wine storage, and a beverage fridge. Complemented by a game area, gym, cedar closet, living room, bedroom, a full bath and additional storage, it offers endless possibilities. Additionally, this home boasts a 4-car garage, a delightful rear slate patio with BBQ and firepit, and a flat rear yard. Set within the award-winning Radnor School District and surrounded by all the amenities of Bryn Mawr, this property represents the epitome of Main Line luxury living.
Location
State PA
County Delaware
Area Radnor Twp (10436)
Zoning RESI
Rooms
Other Rooms Living Room, Dining Room, Kitchen, Family Room, Other
Basement Daylight, Partial, Fully Finished
Interior
Interior Features Additional Stairway, Built-Ins, Cedar Closet(s), Crown Moldings, Dining Area, Kitchen - Gourmet, Kitchen - Island, Recessed Lighting, Wainscotting
Hot Water Natural Gas
Heating Forced Air
Cooling Central A/C
Flooring Hardwood, Tile/Brick
Fireplaces Number 3
Fireplaces Type Gas/Propane, Marble, Stone
Equipment Built-In Microwave, Dishwasher, Dryer, Oven/Range - Gas, Range Hood, Refrigerator, Six Burner Stove, Stainless Steel Appliances, Washer
Fireplace Y
Window Features Atrium
Appliance Built-In Microwave, Dishwasher, Dryer, Oven/Range - Gas, Range Hood, Refrigerator, Six Burner Stove, Stainless Steel Appliances, Washer
Heat Source Natural Gas
Laundry Upper Floor
Exterior
Exterior Feature Patio(s)
Garage Garage Door Opener, Inside Access
Garage Spaces 4.0
Utilities Available Cable TV
Waterfront N
Water Access N
View Trees/Woods, Garden/Lawn
Roof Type Pitched,Shingle
Accessibility None
Porch Patio(s)
Parking Type Driveway, Attached Garage
Attached Garage 4
Total Parking Spaces 4
Garage Y
Building
Lot Description Level, Front Yard, Rear Yard, SideYard(s)
Story 3
Foundation Concrete Perimeter
Sewer Public Sewer
Water Public
Architectural Style Traditional
Level or Stories 3
Additional Building Above Grade, Below Grade
Structure Type 9'+ Ceilings,Vaulted Ceilings
New Construction N
Schools
School District Radnor Township
Others
Senior Community No
Tax ID 36-07-04206-00
Ownership Fee Simple
SqFt Source Estimated
Special Listing Condition Standard
Read Less Info
Want to know what your home might be worth? Contact us for a FREE valuation!

Our team is ready to help you sell your home for the highest possible price ASAP

Bought with Stephanie M MacDonald • Compass RE

“Molly's job is to find and attract mastery-based agents to the office, protect the culture, and make sure everyone is happy! ”






