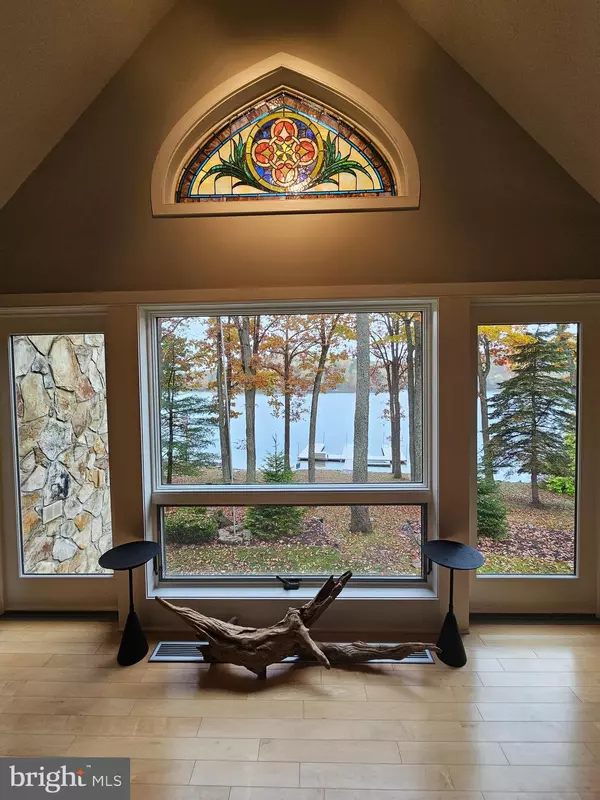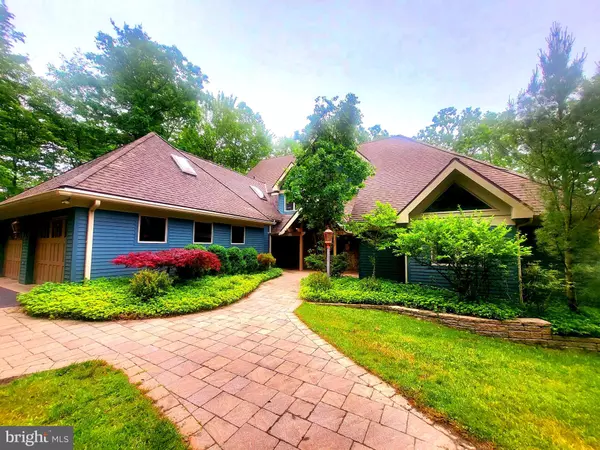$2,630,000
$2,500,000
5.2%For more information regarding the value of a property, please contact us for a free consultation.
8 Beds
6 Baths
10,039 SqFt
SOLD DATE : 12/01/2023
Key Details
Sold Price $2,630,000
Property Type Single Family Home
Sub Type Detached
Listing Status Sold
Purchase Type For Sale
Square Footage 10,039 sqft
Price per Sqft $261
Subdivision Glendale Road
MLS Listing ID MDGA2005204
Sold Date 12/01/23
Style Craftsman,Loft with Bedrooms,Dwelling w/Separate Living Area,Unit/Flat,Contemporary
Bedrooms 8
Full Baths 5
Half Baths 1
HOA Y/N N
Abv Grd Liv Area 7,759
Originating Board BRIGHT
Year Built 2003
Annual Tax Amount $17,642
Tax Year 2023
Lot Size 1.280 Acres
Acres 1.28
Property Description
2 Lakefront homes! Amazing views throughout and both homes are steps to the lake. There are endless possibilities. Have all of your friends and family with you and make good memories that will last a lifetime. Or rent out the large home and make some money. Check out the rental projection!! With 190 feet of lake front and a brand-new type A dock you will feel like you are at! your own little oasis. The main house has 6 bedrooms and 4 of them are suites. It also has brand new furniture throughout! The smaller home has 2 bedrooms and a loft with amazing views! Did I mention no HOA. There are great views from both homes!! Why buy 1 home when you can get 2??
Location
State MD
County Garrett
Zoning R
Rooms
Other Rooms Bedroom 2, Bedroom 3, Bedroom 4, Bedroom 5, Family Room, Bedroom 1, Maid/Guest Quarters, Bedroom 6, Bathroom 1, Bathroom 2, Bathroom 3, Bonus Room, Additional Bedroom
Basement Daylight, Full, Fully Finished, Heated, Improved, Interior Access, Outside Entrance
Main Level Bedrooms 1
Interior
Hot Water Electric
Heating Forced Air
Cooling Central A/C
Flooring Hardwood
Fireplaces Number 1
Fireplaces Type Corner, Fireplace - Glass Doors, Stone
Equipment Built-In Microwave, Dishwasher, Disposal, Extra Refrigerator/Freezer, Icemaker, Oven - Double, Range Hood, Refrigerator, Six Burner Stove, Stainless Steel Appliances, Washer - Front Loading, Dryer - Front Loading, Water Heater
Fireplace Y
Window Features Skylights,Sliding
Appliance Built-In Microwave, Dishwasher, Disposal, Extra Refrigerator/Freezer, Icemaker, Oven - Double, Range Hood, Refrigerator, Six Burner Stove, Stainless Steel Appliances, Washer - Front Loading, Dryer - Front Loading, Water Heater
Heat Source Propane - Owned
Laundry Has Laundry, Main Floor, Basement
Exterior
Exterior Feature Deck(s), Balcony, Patio(s), Porch(es), Screened
Parking Features Garage - Front Entry, Garage Door Opener, Inside Access
Garage Spaces 2.0
Waterfront Description Private Dock Site
Water Access Y
Water Access Desc Canoe/Kayak,Fishing Allowed,Personal Watercraft (PWC),Private Access,Swimming Allowed,Boat - Powered,Waterski/Wakeboard,Sail,Boat - Length Limit
View Lake, Trees/Woods
Roof Type Architectural Shingle
Accessibility None
Porch Deck(s), Balcony, Patio(s), Porch(es), Screened
Road Frontage Private
Attached Garage 2
Total Parking Spaces 2
Garage Y
Building
Lot Description Cul-de-sac, No Thru Street, Private, Trees/Wooded
Story 3
Foundation Block
Sewer Public Sewer
Water Well
Architectural Style Craftsman, Loft with Bedrooms, Dwelling w/Separate Living Area, Unit/Flat, Contemporary
Level or Stories 3
Additional Building Above Grade, Below Grade
New Construction N
Schools
High Schools Southern Garrett
School District Garrett County Public Schools
Others
Pets Allowed Y
Senior Community No
Tax ID 1218006375
Ownership Fee Simple
SqFt Source Estimated
Acceptable Financing Cash, Conventional, FHA, USDA, VA
Horse Property N
Listing Terms Cash, Conventional, FHA, USDA, VA
Financing Cash,Conventional,FHA,USDA,VA
Special Listing Condition Standard
Pets Allowed Cats OK, Dogs OK
Read Less Info
Want to know what your home might be worth? Contact us for a FREE valuation!

Our team is ready to help you sell your home for the highest possible price ASAP

Bought with Sean H Sober • Taylor Made Deep Creek Vacations & Sales
“Molly's job is to find and attract mastery-based agents to the office, protect the culture, and make sure everyone is happy! ”






