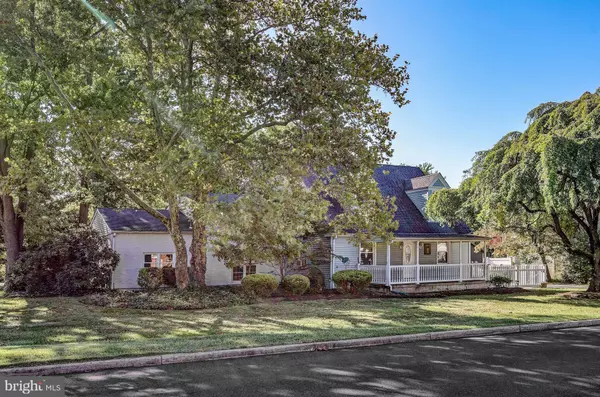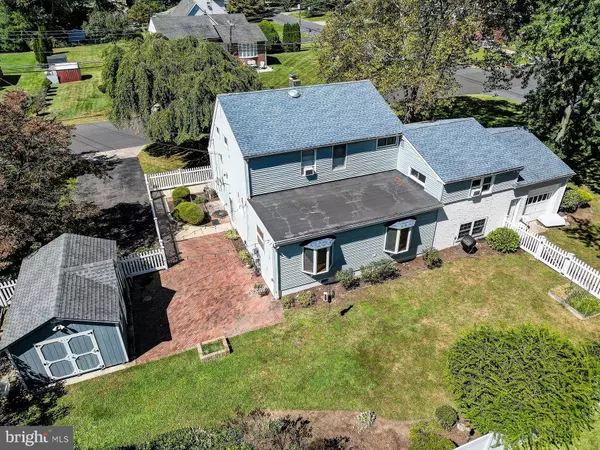$410,000
$395,000
3.8%For more information regarding the value of a property, please contact us for a free consultation.
4 Beds
3 Baths
2,507 SqFt
SOLD DATE : 12/04/2023
Key Details
Sold Price $410,000
Property Type Single Family Home
Sub Type Detached
Listing Status Sold
Purchase Type For Sale
Square Footage 2,507 sqft
Price per Sqft $163
Subdivision Locustwood
MLS Listing ID NJCD2055414
Sold Date 12/04/23
Style Cape Cod
Bedrooms 4
Full Baths 2
Half Baths 1
HOA Y/N N
Abv Grd Liv Area 2,507
Originating Board BRIGHT
Year Built 1947
Annual Tax Amount $8,053
Tax Year 2022
Lot Size 0.358 Acres
Acres 0.36
Lot Dimensions 104.00 x 150.00
Property Description
Explore the charm of this inviting 4-bedroom1 2.5-bath family home in Cherry Hill's coveted Locustwood neighborhood. Boasting 2,507 sq ft of living space, this property seamlessly blends comfort and convenience. The heart of the home is the small yet efficiently updated kitchen, designed with modern features and ample storage, making it an ideal space for cooking.
Generously sized living areas, including a cozy family room and a formal dining room, provide ample room for relaxation and hosting guests. The primary suite is complete with a private bathroom. Three additional bedrooms offer flexibility for guests, a home office, or a growing family.
Situated on a third-acre corner lot, the property features an expansive yard, perfect for outdoor activities and gardening, complemented by the beautifully tree-lined neighborhood, adding to its charm and tranquility.
Enjoy the convenience of living near top-rated schools, shopping centers, a variety of dining options, parks, and major highways, making your daily routine a breeze. The Locustwood neighborhood's family-friendly atmosphere ensures a safe and welcoming environment for all. Don't miss out on the opportunity to make this house your new home. Schedule a showing today and experience the comfort and convenience of 702 Murray Ave for yourself. Your new family home awaits!
Location
State NJ
County Camden
Area Cherry Hill Twp (20409)
Zoning RESIDENTIAL
Rooms
Other Rooms Living Room, Dining Room, Primary Bedroom, Bedroom 2, Bedroom 3, Kitchen, Family Room, Bedroom 1, Laundry, Bathroom 1, Bathroom 2, Bathroom 3, Bonus Room
Interior
Interior Features Ceiling Fan(s), Built-Ins, Carpet, Combination Dining/Living, Pantry, Tub Shower, Walk-in Closet(s)
Hot Water Natural Gas
Heating Radiator, Hot Water, Baseboard - Hot Water
Cooling Window Unit(s), Other
Flooring Carpet, Luxury Vinyl Plank, Laminate Plank
Fireplaces Number 1
Fireplace Y
Heat Source Natural Gas
Exterior
Garage Spaces 4.0
Fence Vinyl, Rear
Water Access N
Roof Type Shingle
Accessibility None
Total Parking Spaces 4
Garage N
Building
Story 2
Foundation Crawl Space
Sewer Public Sewer
Water Public
Architectural Style Cape Cod
Level or Stories 2
Additional Building Above Grade, Below Grade
New Construction N
Schools
School District Cherry Hill Township Public Schools
Others
Senior Community No
Tax ID 09-00175 01-00001
Ownership Fee Simple
SqFt Source Assessor
Acceptable Financing Cash, Conventional, FHA 203(k), VA
Listing Terms Cash, Conventional, FHA 203(k), VA
Financing Cash,Conventional,FHA 203(k),VA
Special Listing Condition Standard
Read Less Info
Want to know what your home might be worth? Contact us for a FREE valuation!

Our team is ready to help you sell your home for the highest possible price ASAP

Bought with RASHELE GRUNOW • Keller Williams Realty - Cherry Hill
“Molly's job is to find and attract mastery-based agents to the office, protect the culture, and make sure everyone is happy! ”






