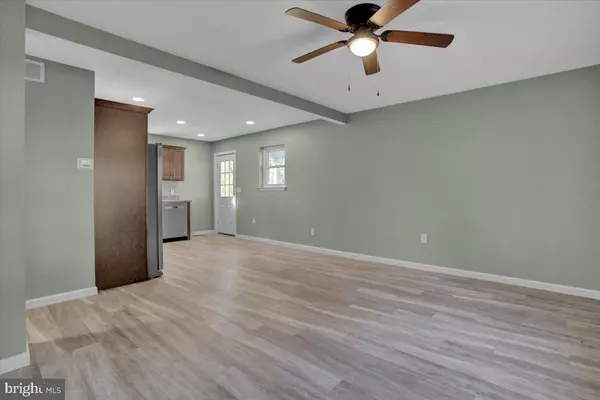$325,000
$318,500
2.0%For more information regarding the value of a property, please contact us for a free consultation.
4 Beds
2 Baths
1,376 SqFt
SOLD DATE : 12/06/2023
Key Details
Sold Price $325,000
Property Type Single Family Home
Sub Type Detached
Listing Status Sold
Purchase Type For Sale
Square Footage 1,376 sqft
Price per Sqft $236
Subdivision Brookview
MLS Listing ID PABK2036014
Sold Date 12/06/23
Style Cape Cod,Cottage
Bedrooms 4
Full Baths 2
HOA Y/N N
Abv Grd Liv Area 1,376
Originating Board BRIGHT
Year Built 1979
Annual Tax Amount $3,804
Tax Year 2022
Lot Size 9,147 Sqft
Acres 0.21
Lot Dimensions 0.00 x 0.00
Property Description
Welcome to this meticulously rebuilt home in Boyertown! The original house was damaged in a fire, and a new home was just built on the existing foundation that offers a fresh start and a bright future for its first owner. This is as close to a new construction home as you can get, but without the noise of your neighbors building all around you for the next few years!!!
Along with the rebuild, the roof was redesigned to allow for additional height upstairs, making two huge bedrooms on the second floor in addition to the other two on the main level! Move in worry free knowing that all kitchen appliance's, the HVAC, and the water heater etc. are brand new.
The open floor plan creates a natural flow between the living, dining, and kitchen areas, making it ideal for both daily living and entertaining. The home features a walkout basement with rough in bathroom plumbing that allows for additional expansion for relaxation, hobbies, or storage. Its versatility ensures that it can adapt to your lifestyle needs.
Location
State PA
County Berks
Area Colebrookdale Twp (10238)
Zoning RES
Rooms
Basement Full, Unfinished, Outside Entrance, Daylight, Partial, Rough Bath Plumb, Sump Pump
Main Level Bedrooms 2
Interior
Interior Features Floor Plan - Open, Recessed Lighting
Hot Water Propane
Heating Forced Air
Cooling Central A/C
Flooring Carpet, Luxury Vinyl Plank
Equipment Dishwasher, Built-In Microwave, Refrigerator, Oven - Self Cleaning, Stainless Steel Appliances, Washer, Dryer
Furnishings No
Fireplace N
Window Features Double Hung,Casement
Appliance Dishwasher, Built-In Microwave, Refrigerator, Oven - Self Cleaning, Stainless Steel Appliances, Washer, Dryer
Heat Source Propane - Leased
Laundry Basement
Exterior
Exterior Feature Deck(s)
Garage Spaces 2.0
Waterfront N
Water Access N
View Trees/Woods
Roof Type Architectural Shingle
Accessibility None
Porch Deck(s)
Parking Type Driveway
Total Parking Spaces 2
Garage N
Building
Lot Description Front Yard, Rear Yard, SideYard(s)
Story 3
Foundation Block
Sewer Public Sewer
Water Public
Architectural Style Cape Cod, Cottage
Level or Stories 3
Additional Building Above Grade, Below Grade
Structure Type Dry Wall
New Construction N
Schools
High Schools Boyertown Area Senior
School District Boyertown Area
Others
Pets Allowed Y
Senior Community No
Tax ID 38-5387-10-35-5147
Ownership Fee Simple
SqFt Source Estimated
Acceptable Financing Cash, Conventional
Listing Terms Cash, Conventional
Financing Cash,Conventional
Special Listing Condition Standard
Pets Description No Pet Restrictions
Read Less Info
Want to know what your home might be worth? Contact us for a FREE valuation!

Our team is ready to help you sell your home for the highest possible price ASAP

Bought with Stacey Infanti • Realty One Group Advocates

“Molly's job is to find and attract mastery-based agents to the office, protect the culture, and make sure everyone is happy! ”






