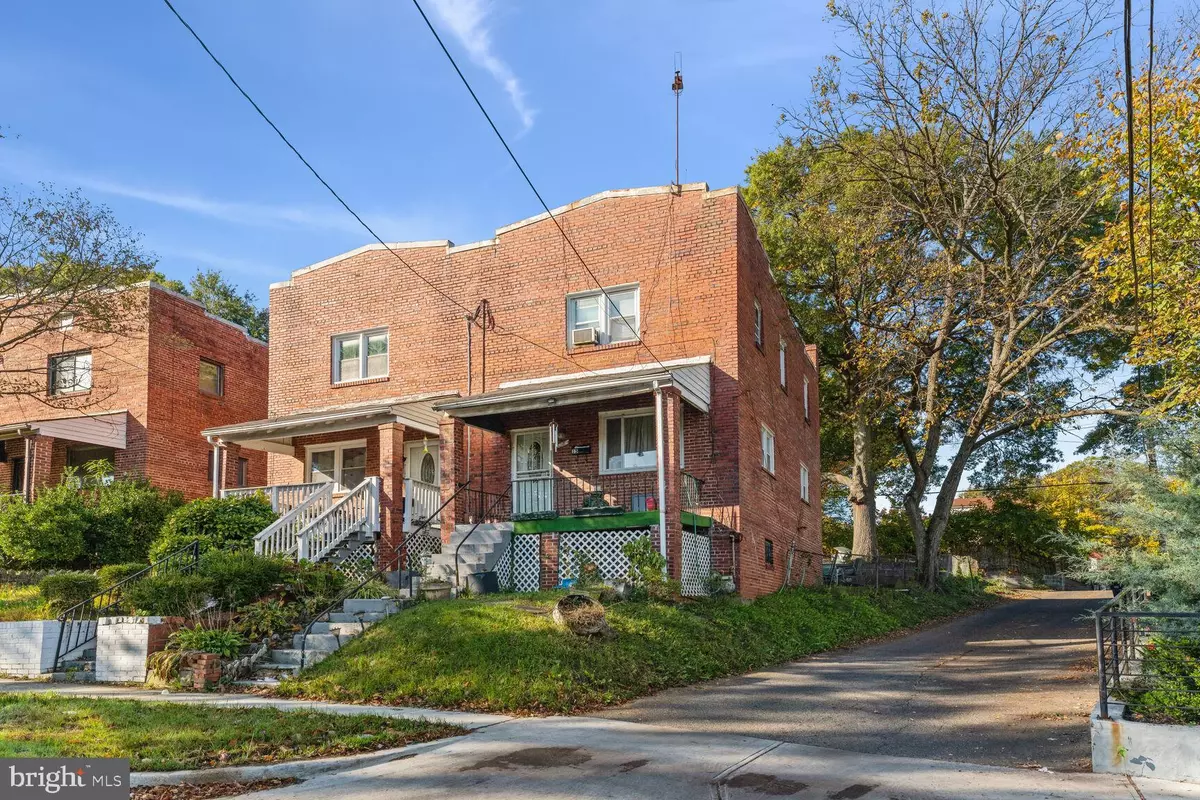$315,000
$314,900
For more information regarding the value of a property, please contact us for a free consultation.
3 Beds
2 Baths
1,292 SqFt
SOLD DATE : 12/05/2023
Key Details
Sold Price $315,000
Property Type Single Family Home
Sub Type Twin/Semi-Detached
Listing Status Sold
Purchase Type For Sale
Square Footage 1,292 sqft
Price per Sqft $243
Subdivision Deanwood
MLS Listing ID DCDC2117056
Sold Date 12/05/23
Style Colonial
Bedrooms 3
Full Baths 1
Half Baths 1
HOA Y/N N
Abv Grd Liv Area 1,292
Originating Board BRIGHT
Year Built 1948
Annual Tax Amount $594
Tax Year 2022
Lot Size 3,095 Sqft
Acres 0.07
Property Description
OPEN HOUSE, Saturday 10/28, 12;30-3:30p. Will this be the next great Deanwood make-over? It could be with your vision and your plan, whether you are an investor, contractor, or ambitious homeowner. This is a classic front porch brick semi-detached home that needs renovation. The main level has hardwood floors and could be ripe for transformation to open concept. Gas cooking is already there. It has 3 bedrooms and 1 full bath on the upper level as currently constructed. The basement has a half bath and walkout stairs. The sizeable backyard has the potential to add parking that can be accessed from the convenient alley. It’s less than a 1.0 mile walk to both Capitol Heights and Benning Road metro stations, and there’s easy access to bus transportation and major thoroughfares. Estate sale. Offered strictly AS-IS.
Location
State DC
County Washington
Zoning R-2
Rooms
Basement Connecting Stairway, Walkout Stairs
Interior
Interior Features Formal/Separate Dining Room, Walk-in Closet(s), Wood Floors
Hot Water Natural Gas
Heating Forced Air
Cooling Window Unit(s)
Fireplace N
Heat Source Natural Gas
Laundry Basement
Exterior
Waterfront N
Water Access N
Accessibility None
Parking Type On Street
Garage N
Building
Story 3
Foundation Other
Sewer Public Sewer
Water Public
Architectural Style Colonial
Level or Stories 3
Additional Building Above Grade, Below Grade
New Construction N
Schools
Elementary Schools C.W. Harris
Middle Schools Kelly Miller
High Schools H.D. Woodson
School District District Of Columbia Public Schools
Others
Senior Community No
Tax ID 5284//0177
Ownership Fee Simple
SqFt Source Assessor
Special Listing Condition Probate Listing, Standard
Read Less Info
Want to know what your home might be worth? Contact us for a FREE valuation!

Our team is ready to help you sell your home for the highest possible price ASAP

Bought with Edwina Rogers • Brysis Realty International

“Molly's job is to find and attract mastery-based agents to the office, protect the culture, and make sure everyone is happy! ”






