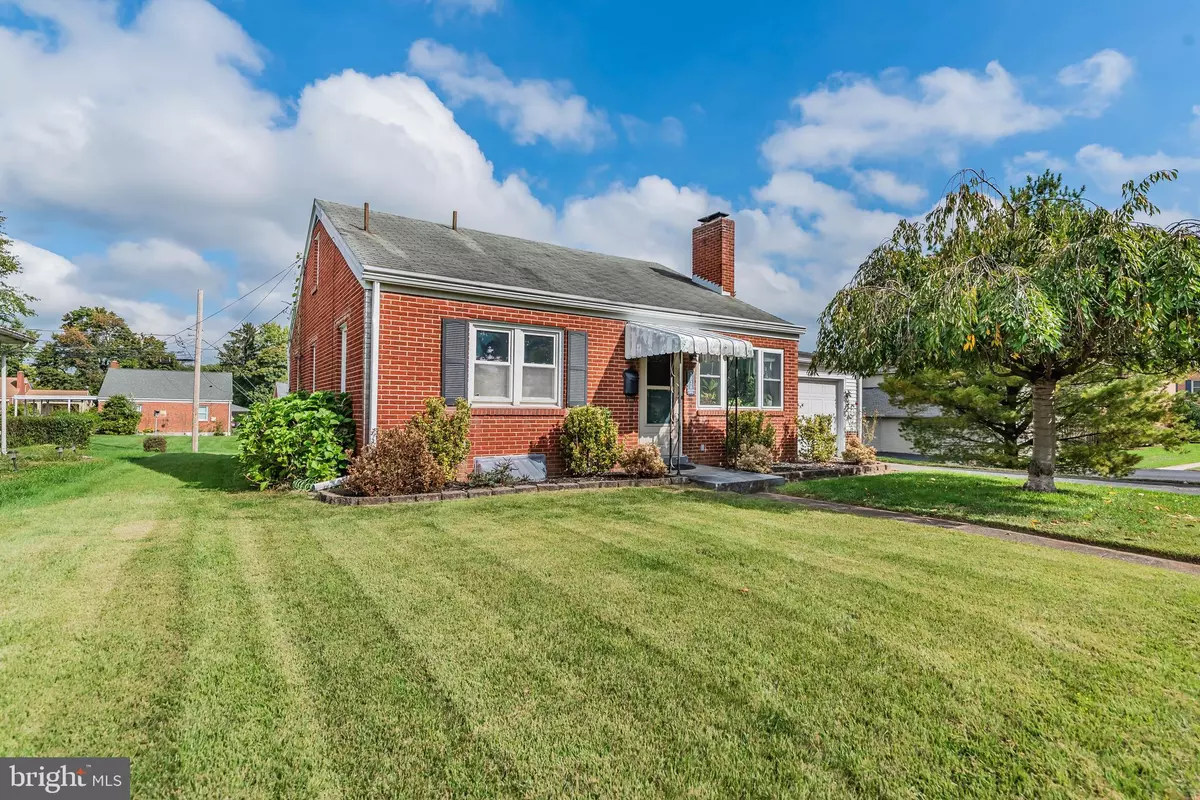$252,000
$249,900
0.8%For more information regarding the value of a property, please contact us for a free consultation.
3 Beds
3 Baths
1,805 SqFt
SOLD DATE : 12/01/2023
Key Details
Sold Price $252,000
Property Type Single Family Home
Sub Type Detached
Listing Status Sold
Purchase Type For Sale
Square Footage 1,805 sqft
Price per Sqft $139
Subdivision None Available
MLS Listing ID PADA2027720
Sold Date 12/01/23
Style Cape Cod
Bedrooms 3
Full Baths 2
Half Baths 1
HOA Y/N N
Abv Grd Liv Area 1,434
Originating Board BRIGHT
Year Built 1954
Annual Tax Amount $2,819
Tax Year 2022
Lot Size 7,841 Sqft
Acres 0.18
Property Description
Brick Cape Cod-style house which has three bedrooms, which can offer plenty of space for a family or guests. Property has two full bathrooms and one-half bathroom. The property has a brand-new deck, which is a great addition for outdoor relaxation and entertainment. The backyard is also fenced in, providing privacy and security. A new A/C unit has been installed, which is a valuable feature for maintaining comfortable indoor temperatures. The property offers convenient access to Route 22, making commuting and transportation easy. Additionally, it's close to shopping centers, restaurants, and various services, enhancing its overall convenience. This property seems to have a lot to offer in terms of space, comfort, and accessibility. It may be a great fit for individuals or families looking for a home in the Lower Paxton Township area. If you have any specific questions or need more information about the property or the area, please feel free to ask.
Location
State PA
County Dauphin
Area Lower Paxton Twp (14035)
Zoning R2
Rooms
Other Rooms Dining Room, Bedroom 2, Bedroom 3, Kitchen, Family Room, Bedroom 1, Bathroom 1, Bathroom 2, Bathroom 3
Basement Partially Finished
Main Level Bedrooms 1
Interior
Hot Water Electric
Cooling Central A/C
Fireplaces Number 1
Fireplaces Type Wood
Fireplace Y
Heat Source Oil
Laundry Lower Floor
Exterior
Parking Features Garage - Front Entry
Garage Spaces 1.0
Water Access N
Accessibility 2+ Access Exits
Attached Garage 1
Total Parking Spaces 1
Garage Y
Building
Story 2
Foundation Block
Sewer Public Sewer
Water Public
Architectural Style Cape Cod
Level or Stories 2
Additional Building Above Grade, Below Grade
New Construction N
Schools
High Schools Central Dauphin East
School District Central Dauphin
Others
Senior Community No
Tax ID 35-057-251-000-0000
Ownership Fee Simple
SqFt Source Assessor
Horse Property N
Special Listing Condition Standard
Read Less Info
Want to know what your home might be worth? Contact us for a FREE valuation!

Our team is ready to help you sell your home for the highest possible price ASAP

Bought with TIGIST DESSALEGN • Better Homes and Gardens Real Estate Capital Area
“Molly's job is to find and attract mastery-based agents to the office, protect the culture, and make sure everyone is happy! ”






