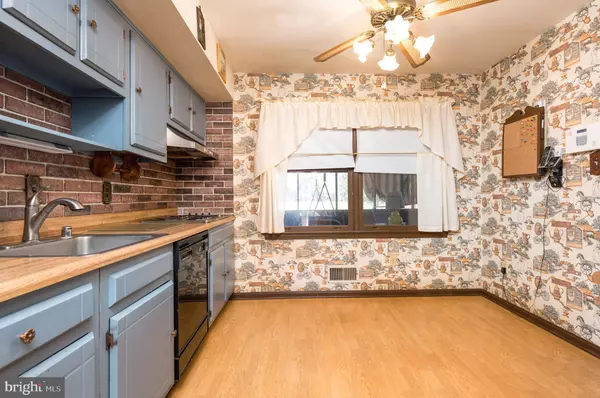$435,000
$435,000
For more information regarding the value of a property, please contact us for a free consultation.
3 Beds
2 Baths
1,866 SqFt
SOLD DATE : 12/07/2023
Key Details
Sold Price $435,000
Property Type Single Family Home
Sub Type Detached
Listing Status Sold
Purchase Type For Sale
Square Footage 1,866 sqft
Price per Sqft $233
Subdivision Sudley
MLS Listing ID VAPW2061628
Sold Date 12/07/23
Style Split Foyer
Bedrooms 3
Full Baths 2
HOA Y/N N
Abv Grd Liv Area 1,205
Originating Board BRIGHT
Year Built 1968
Annual Tax Amount $4,300
Tax Year 2022
Lot Size 10,402 Sqft
Acres 0.24
Property Description
Well built home in Sudley area on a cul de sac with an awesome screened in covered back deck overlooking open park like area to walk or play a game of softball, have a picnic yet tree line secludes your fenced in backyard as well , great commuter location, close to shopping, restaurants This home is ready for you to come in and make your own or leave it retro old school, its solid and in good shape for you to create your ideal living space... all natural gas furnace and fireplace...home inspection is for informational purposes only due to owner is in assisted living ...roof is only 7 years old, newer refrigerator, newer electric panel and newer furnace, carpets recently cleaned, there is a stackable washer/dryer unit in a bedroom upstairs due to owners previous needs, however you can remove and turn back into closet and there are washer/dryer hookups in basement as well, gas fireplace is there however needs looked at for use, basement has a spare room for guests or work room, open rec room, utility area and back office area *** There is audio & video equipment in use and owner will remove before settlement***
Location
State VA
County Prince William
Zoning RPC
Rooms
Other Rooms Living Room, Dining Room, Kitchen, Laundry, Recreation Room, Bonus Room, Hobby Room, Screened Porch
Basement Connecting Stairway, Daylight, Partial, Full, Outside Entrance, Heated, Partially Finished, Shelving, Side Entrance, Windows
Main Level Bedrooms 3
Interior
Interior Features Carpet, Ceiling Fan(s), Dining Area, Floor Plan - Traditional, Kitchen - Table Space, Window Treatments
Hot Water Electric
Heating Central
Cooling Ceiling Fan(s), Central A/C
Flooring Concrete, Carpet, Tile/Brick, Other
Fireplaces Number 1
Fireplaces Type Gas/Propane
Equipment Dishwasher, Disposal, Dryer, Refrigerator, Stove, Washer, Washer/Dryer Stacked
Fireplace Y
Appliance Dishwasher, Disposal, Dryer, Refrigerator, Stove, Washer, Washer/Dryer Stacked
Heat Source Natural Gas
Exterior
Garage Spaces 2.0
Fence Rear
Water Access N
Accessibility None
Total Parking Spaces 2
Garage N
Building
Lot Description Backs - Open Common Area, Backs to Trees, Cul-de-sac, Front Yard, Landscaping, Level, Rear Yard, SideYard(s)
Story 2
Foundation Block, Concrete Perimeter
Sewer Public Sewer
Water Public
Architectural Style Split Foyer
Level or Stories 2
Additional Building Above Grade, Below Grade
New Construction N
Schools
School District Prince William County Public Schools
Others
Senior Community No
Tax ID 7697-94-2236
Ownership Fee Simple
SqFt Source Assessor
Acceptable Financing Cash, Conventional, FHA, VA
Listing Terms Cash, Conventional, FHA, VA
Financing Cash,Conventional,FHA,VA
Special Listing Condition Standard
Read Less Info
Want to know what your home might be worth? Contact us for a FREE valuation!

Our team is ready to help you sell your home for the highest possible price ASAP

Bought with George Azzouz • CENTURY 21 New Millennium
“Molly's job is to find and attract mastery-based agents to the office, protect the culture, and make sure everyone is happy! ”






