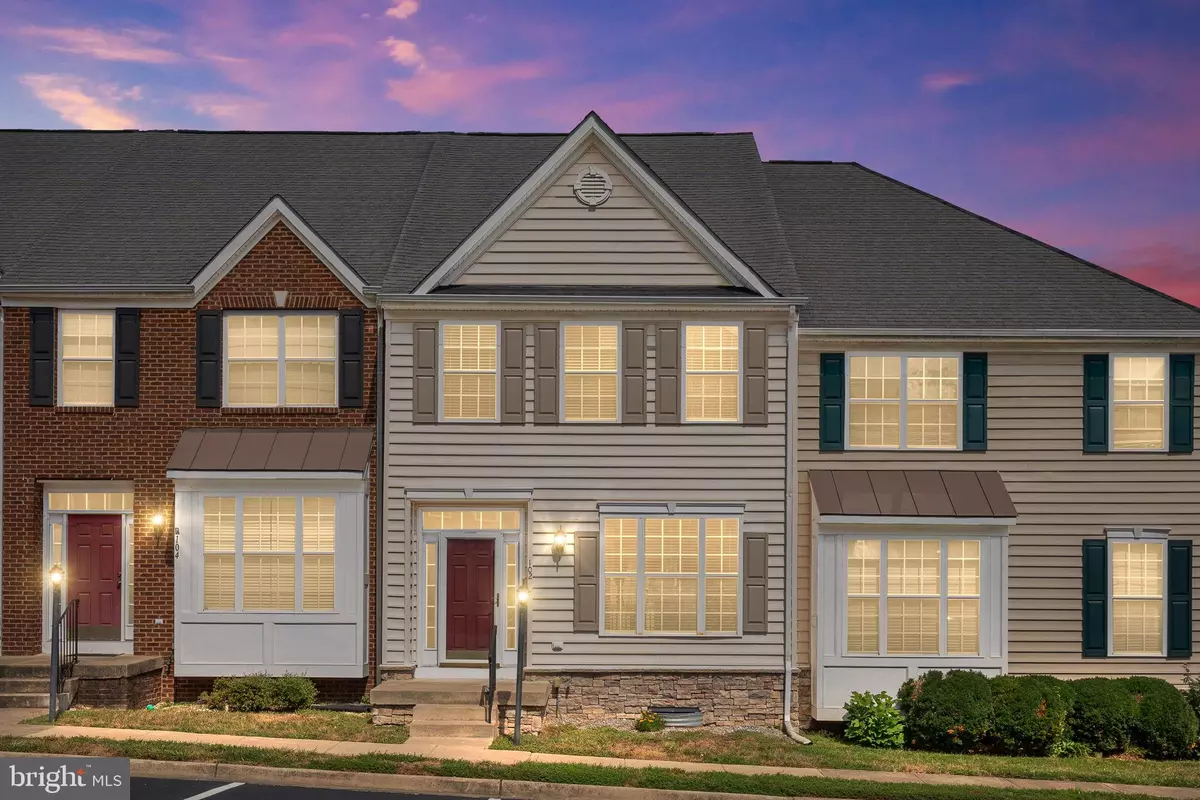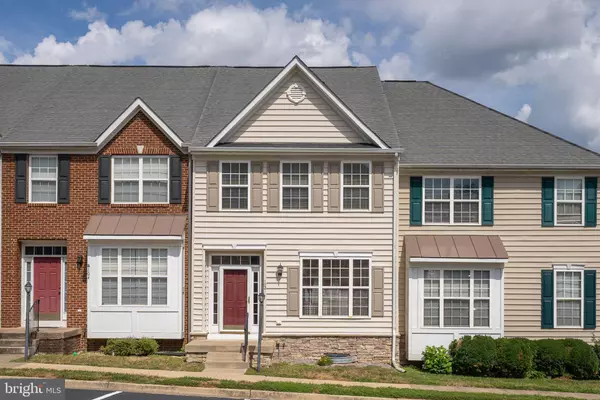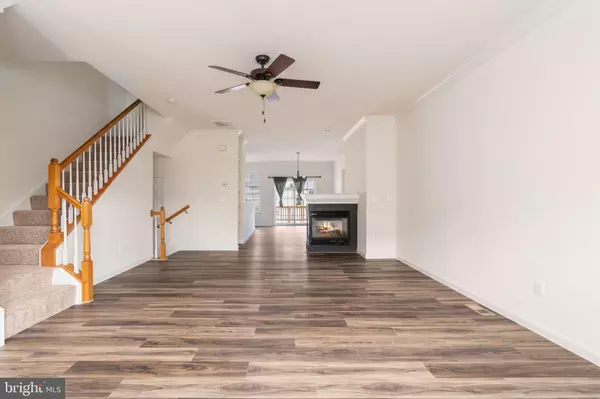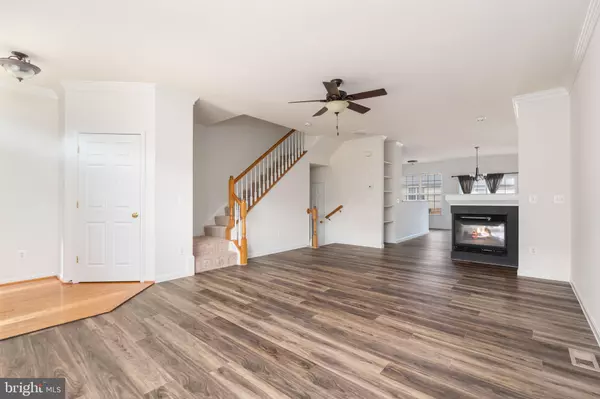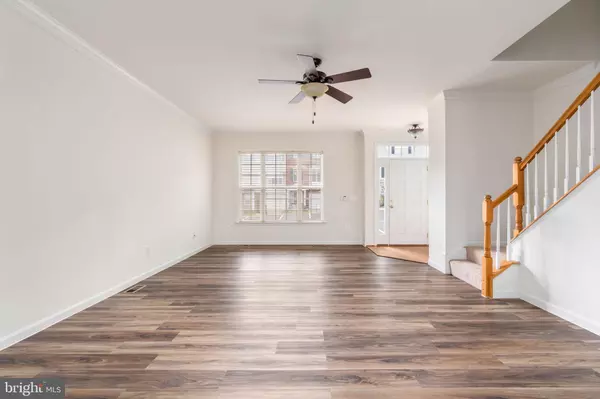$415,000
$415,000
For more information regarding the value of a property, please contact us for a free consultation.
2 Beds
4 Baths
2,485 SqFt
SOLD DATE : 12/08/2023
Key Details
Sold Price $415,000
Property Type Townhouse
Sub Type Interior Row/Townhouse
Listing Status Sold
Purchase Type For Sale
Square Footage 2,485 sqft
Price per Sqft $167
Subdivision Port Aquia
MLS Listing ID VAST2024240
Sold Date 12/08/23
Style Colonial
Bedrooms 2
Full Baths 3
Half Baths 1
HOA Fees $69/qua
HOA Y/N Y
Abv Grd Liv Area 1,680
Originating Board BRIGHT
Year Built 2005
Annual Tax Amount $2,952
Tax Year 2022
Lot Size 1,751 Sqft
Acres 0.04
Property Description
Active pending release due to buyer default. Please submit highest and best. Beautifully renovated townhome in Port Aquia has been impressively updated and is ready for the next owner. As you approach, you notice the great size and scale of the home. Enter to a bright and open floor plan with new LVP flooring, fresh paint throughout, and clean line of sight from front to back. The living room is a great size with pass-through fireplace and great flow into the dining room. The kitchen has a large peninsula, stainless steel appliances, including a new gas stove. The main level flows nicely to your rear deck which has been freshly painted. The main level also has a powder room and great ceiling height. The upstairs bedroom level features TWO primary suites. The rear bedroom is the larger of the two and has en-suite bath and walk-in closet. The front bedroom also has an en-suite with fully renovated bathroom. Both upstairs baths are fully renovated with fresh paint throughout and new carpet. The lower level is a fabulous walk-out to rear patio and is fully finished. There is a third bedroom and third full bath on the lower level. New carpet in basement and fresh paint as well. Enjoy ease of access to 95, local stores and shopping, multiple playgrounds and much more. Welcome home!!
Location
State VA
County Stafford
Zoning R2
Rooms
Other Rooms Living Room, Dining Room, Primary Bedroom, Bedroom 3, Kitchen, Family Room, Foyer
Basement Connecting Stairway, Rear Entrance, Fully Finished, Walkout Level
Interior
Interior Features Kitchen - Table Space, Dining Area, Chair Railings, Upgraded Countertops, Crown Moldings, Primary Bath(s), Wood Floors, Floor Plan - Open
Hot Water Natural Gas
Heating Forced Air
Cooling Central A/C
Flooring Carpet, Luxury Vinyl Plank
Equipment Washer/Dryer Hookups Only, Dishwasher, Disposal, Dryer, Exhaust Fan, Icemaker, Microwave, Oven/Range - Gas, Refrigerator, Washer, Water Heater
Fireplace N
Appliance Washer/Dryer Hookups Only, Dishwasher, Disposal, Dryer, Exhaust Fan, Icemaker, Microwave, Oven/Range - Gas, Refrigerator, Washer, Water Heater
Heat Source Natural Gas
Exterior
Exterior Feature Deck(s), Patio(s)
Fence Fully
Amenities Available Jog/Walk Path, Putting Green, Tot Lots/Playground
Water Access N
Roof Type Shingle
Accessibility None
Porch Deck(s), Patio(s)
Garage N
Building
Story 3
Foundation Concrete Perimeter
Sewer Public Sewer
Water Public
Architectural Style Colonial
Level or Stories 3
Additional Building Above Grade, Below Grade
Structure Type 9'+ Ceilings
New Construction N
Schools
Elementary Schools Widewater
Middle Schools Shirley C. Heim
High Schools Brooke Point
School District Stafford County Public Schools
Others
Senior Community No
Tax ID 21W 1 81
Ownership Fee Simple
SqFt Source Assessor
Acceptable Financing Cash, Conventional, FHA, VA
Listing Terms Cash, Conventional, FHA, VA
Financing Cash,Conventional,FHA,VA
Special Listing Condition Standard
Read Less Info
Want to know what your home might be worth? Contact us for a FREE valuation!

Our team is ready to help you sell your home for the highest possible price ASAP

Bought with Dereje Girma • Samson Properties
“Molly's job is to find and attract mastery-based agents to the office, protect the culture, and make sure everyone is happy! ”

