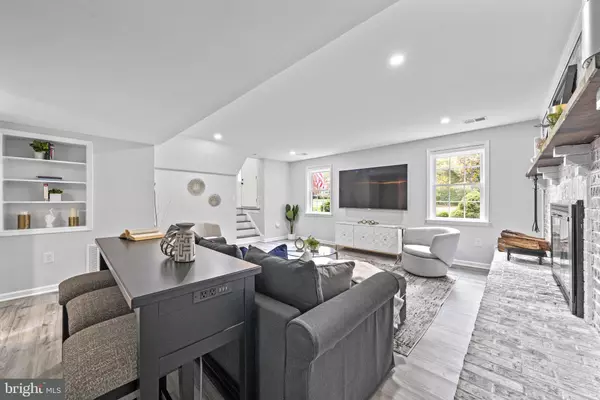$875,000
$875,000
For more information regarding the value of a property, please contact us for a free consultation.
4 Beds
3 Baths
2,898 SqFt
SOLD DATE : 12/08/2023
Key Details
Sold Price $875,000
Property Type Single Family Home
Sub Type Detached
Listing Status Sold
Purchase Type For Sale
Square Footage 2,898 sqft
Price per Sqft $301
Subdivision Bondbrook
MLS Listing ID MDMC2111202
Sold Date 12/08/23
Style Split Level
Bedrooms 4
Full Baths 2
Half Baths 1
HOA Y/N N
Abv Grd Liv Area 2,448
Originating Board BRIGHT
Year Built 1978
Annual Tax Amount $7,850
Tax Year 2022
Lot Size 1.239 Acres
Acres 1.24
Property Description
Welcome to this impressive North Potomac home nestled on over 1.2 acres of breathtaking land. This spacious and luxurious split level home offers beautiful architectural details and an inviting atmosphere. As soon as you turn into the driveway and walk onto the charming front porch, you will instantly feel at home. The home's walls of windows bring the outside in and fill every room with natural light. The gourmet eat-in kitchen has upgraded appliances, countertops and cabinetry. Entertain your guests in the formal dining room with glass doors leading to the large back deck overlooking the breathtaking grounds, or in the large living room that flows from the dining room. The lower main level has a stylish family room with a handsome white brick fireplace, a large mud room with a side exterior door and a powder room. The Owners' Suite bedroom wing is large and spacious with an upgraded en-suite spa bathroom, a sitting room and a large walk in closet with a custom closet America design. There are 3 additional bedrooms and 1 additional upgraded bathroom located on the upper bedroom level. The lower level features a den with glass doors leading to the under deck patio, a work room and plenty of storage. Outside will feel like a private retreat with a peaceful and serene wooded setting on a freshly re-graded lot backing to open green space. New 50 Year Roof (2022), New Gutter Shields (2022), New Closet America (2022), New Flooring (2023), Upgraded Smart Lighting (2023), New Kitchen Appliances (2023), New Washer/Dryer (2022). Don't miss this amazing home!
Location
State MD
County Montgomery
Zoning RC
Rooms
Basement Daylight, Full, Improved, Outside Entrance, Walkout Level, Windows
Interior
Interior Features Breakfast Area, Built-Ins, Ceiling Fan(s), Combination Dining/Living, Crown Moldings, Dining Area, Family Room Off Kitchen, Floor Plan - Open, Kitchen - Eat-In, Kitchen - Gourmet, Kitchen - Island, Kitchen - Table Space, Recessed Lighting, Soaking Tub, Upgraded Countertops, Walk-in Closet(s), Window Treatments, Wood Floors, Other
Hot Water Natural Gas
Heating Forced Air
Cooling Ceiling Fan(s)
Fireplaces Number 1
Fireplaces Type Wood
Equipment Built-In Microwave, Dishwasher, Disposal, Dryer, Oven/Range - Electric, Refrigerator, Stainless Steel Appliances, Washer
Fireplace Y
Appliance Built-In Microwave, Dishwasher, Disposal, Dryer, Oven/Range - Electric, Refrigerator, Stainless Steel Appliances, Washer
Heat Source Oil, Electric
Exterior
Exterior Feature Porch(es), Deck(s)
Parking Features Garage - Side Entry
Garage Spaces 2.0
Water Access N
Accessibility Other
Porch Porch(es), Deck(s)
Attached Garage 2
Total Parking Spaces 2
Garage Y
Building
Lot Description Backs to Trees, Landscaping, No Thru Street, Partly Wooded, Private
Story 3.5
Foundation Concrete Perimeter
Sewer On Site Septic
Water Public
Architectural Style Split Level
Level or Stories 3.5
Additional Building Above Grade, Below Grade
New Construction N
Schools
Elementary Schools Darnestown
Middle Schools Lakelands Park
High Schools Northwest
School District Montgomery County Public Schools
Others
Senior Community No
Tax ID 160601711322
Ownership Fee Simple
SqFt Source Estimated
Special Listing Condition Standard
Read Less Info
Want to know what your home might be worth? Contact us for a FREE valuation!

Our team is ready to help you sell your home for the highest possible price ASAP

Bought with Ester DiGiovanni • Coldwell Banker Realty
“Molly's job is to find and attract mastery-based agents to the office, protect the culture, and make sure everyone is happy! ”






