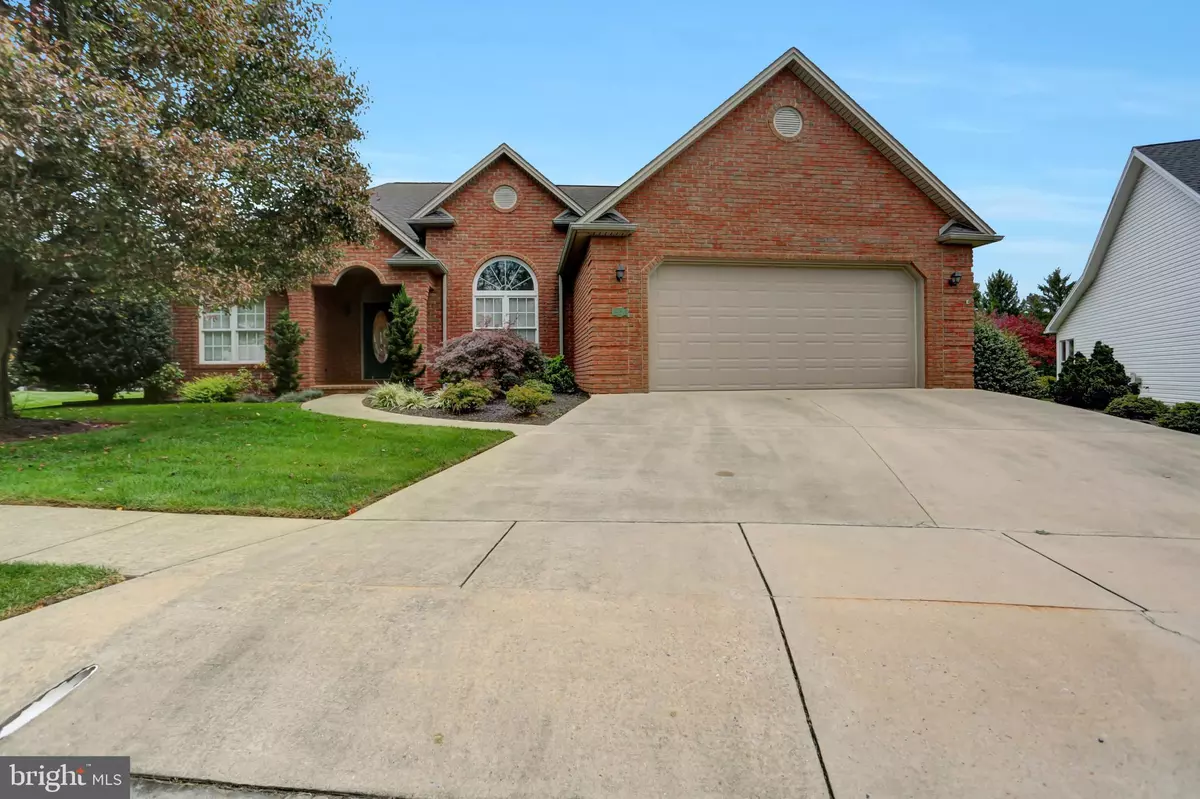$437,500
$400,000
9.4%For more information regarding the value of a property, please contact us for a free consultation.
3 Beds
2 Baths
2,616 SqFt
SOLD DATE : 12/11/2023
Key Details
Sold Price $437,500
Property Type Single Family Home
Sub Type Detached
Listing Status Sold
Purchase Type For Sale
Square Footage 2,616 sqft
Price per Sqft $167
Subdivision Ashcombe Farms South
MLS Listing ID PACB2025360
Sold Date 12/11/23
Style Ranch/Rambler
Bedrooms 3
Full Baths 2
HOA Fees $16/ann
HOA Y/N Y
Abv Grd Liv Area 2,246
Originating Board BRIGHT
Year Built 2001
Annual Tax Amount $5,235
Tax Year 2023
Lot Size 10,454 Sqft
Acres 0.24
Property Description
Opportunity is knocking in Upper Allen Township. Come and see this large, 3 bedroom, 2 full bath ranch home in Ashcombe Farms South. This is a solid Rancher offered at a fraction of what new construction would cost. The Kitchen has lots of countertops and plenty of storage, breakfast bar and breakfast area with a natural gas fireplace. The great room has high ceilings for gathering in the center of the house. Dining room is 13' x 12'. There are 2 guest bedrooms that measure 14' x 12', and have large closets. The primary bedroom is 21.5' x 17' and has a full bath with separate tub and shower and double sinks plus a 8.9'x 7.3' walk in closet. From the kitchen you can walk out to the 20' x 11.8' sunroom which has tile floor and a mini split heating and cooling unit to enjoy all year. Outside in the back is a large patio constructed with pavers. There is plenty of parking and storage in the 2 car garage. The first floor laundry room / mudroom is a convenient feature. Downstairs is a full basement with 9' ceilings with a finished 21'x17' room perfect for a pool table or other activities. Recent upgrades include a new gas furnace and central air in 2022. There is 2246 sq/ft of above grade living space. This property is nicely landscaped and backs up to the Ashcombe Mansion. This home is conveniently located near major highways and shopping. Needless to say it will not last long, so make your appointment today.
The price reflects the need for some minor cosmetic upgrades. Professional pictures to be uploaded Saturday 10/21/23
Location
State PA
County Cumberland
Area Upper Allen Twp (14442)
Zoning RESIDENTIAL
Rooms
Other Rooms Living Room, Dining Room, Primary Bedroom, Bedroom 3, Kitchen, Game Room, Family Room, Sun/Florida Room, Laundry, Bathroom 2
Basement Partially Finished
Main Level Bedrooms 3
Interior
Interior Features Ceiling Fan(s), Dining Area, Floor Plan - Traditional, Primary Bath(s)
Hot Water Natural Gas
Heating Forced Air
Cooling Central A/C
Flooring Carpet, Hardwood
Fireplaces Number 1
Fireplaces Type Gas/Propane
Equipment Built-In Range, Disposal, Refrigerator, Dishwasher
Fireplace Y
Appliance Built-In Range, Disposal, Refrigerator, Dishwasher
Heat Source Natural Gas
Laundry Main Floor, Hookup
Exterior
Exterior Feature Patio(s)
Parking Features Garage - Front Entry
Garage Spaces 2.0
Water Access N
Roof Type Shingle
Accessibility None
Porch Patio(s)
Attached Garage 2
Total Parking Spaces 2
Garage Y
Building
Lot Description Landscaping
Story 1
Foundation Concrete Perimeter
Sewer Public Sewer
Water Public
Architectural Style Ranch/Rambler
Level or Stories 1
Additional Building Above Grade, Below Grade
Structure Type 9'+ Ceilings
New Construction N
Schools
High Schools Mechanicsburg Area
School District Mechanicsburg Area
Others
Senior Community No
Tax ID 42-30-2106-097
Ownership Fee Simple
SqFt Source Assessor
Acceptable Financing Cash, Conventional
Listing Terms Cash, Conventional
Financing Cash,Conventional
Special Listing Condition Standard
Read Less Info
Want to know what your home might be worth? Contact us for a FREE valuation!

Our team is ready to help you sell your home for the highest possible price ASAP

Bought with Jennifer Debernardis • Coldwell Banker Realty

“Molly's job is to find and attract mastery-based agents to the office, protect the culture, and make sure everyone is happy! ”






