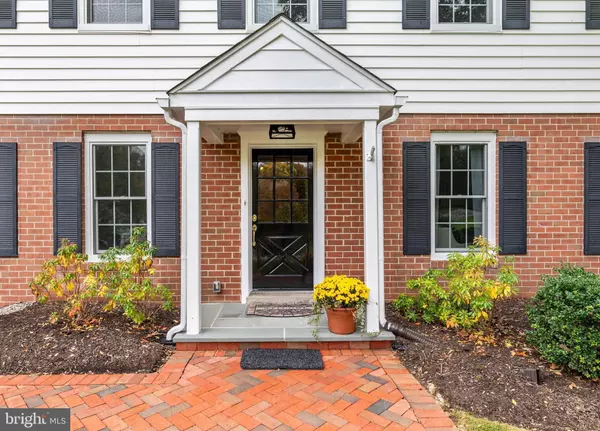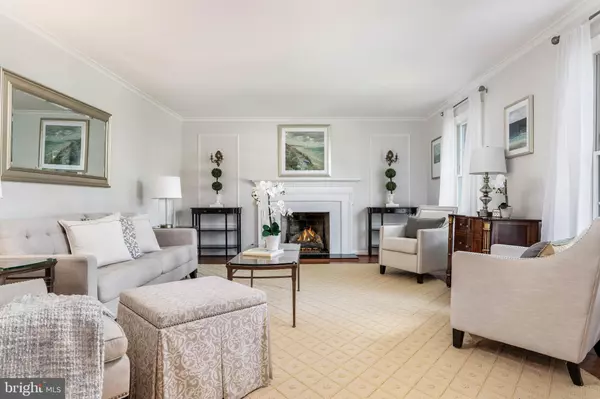$1,325,000
$1,180,000
12.3%For more information regarding the value of a property, please contact us for a free consultation.
4 Beds
4 Baths
2,916 SqFt
SOLD DATE : 12/14/2023
Key Details
Sold Price $1,325,000
Property Type Single Family Home
Sub Type Detached
Listing Status Sold
Purchase Type For Sale
Square Footage 2,916 sqft
Price per Sqft $454
Subdivision None Available
MLS Listing ID PADE2056026
Sold Date 12/14/23
Style Colonial
Bedrooms 4
Full Baths 2
Half Baths 2
HOA Y/N N
Abv Grd Liv Area 2,916
Originating Board BRIGHT
Year Built 1972
Annual Tax Amount $14,003
Tax Year 2023
Lot Size 0.750 Acres
Acres 0.75
Lot Dimensions 413.00 x 301.00
Property Description
Welcome to 713 Camp Woods Road. This wonderful home has been beautifully maintained, thoughtfully updated and added onto and loved for the past 50 years. You are welcomed into the home by a large lovely Living Room with a gas fireplace and an elegant Dining Room that is walled with mirrors. There is a cozy Den/Office with a raised gas fireplace that flows into the sun-filled Great Room with a soaring vaulted ceiling, gas fireplace, windows that offer an abundance of natural light, french doors to a back patio, and a second Dining area. The updated Kitchen with granite countertops and new appliances also opens to the Great Room. The first floor also has a powder room, mud/laundry room that leads to the two car garage and a second back entryway to the home. The second floor has a large primary bedroom with his and her closets and a new bathroom. There are three additional large bedrooms and a new bathroom on the second floor. The Lower Level is newly finished and offers room for a tv or play room, gym, plenty of storage, three cedar closets, and a half bathroom. The back patio and yard is peaceful and private with mature landscaping, gardens, specimen plantings, a slate patio and awning perfect for enjoying all seasons. 713 Camp Woods offers incredible flow perfect for everyday living and entertaining. It has hardwood floors throughout and a full house generator. This home is ideally located on a fabulous road minutes to trains, major highways, Wayne, restaurants, shopping and everything the Main Line has to offer!
Location
State PA
County Delaware
Area Radnor Twp (10436)
Zoning RESIDENTIAL
Rooms
Basement Fully Finished
Interior
Hot Water Natural Gas
Cooling Central A/C
Flooring Hardwood
Fireplaces Number 3
Fireplace Y
Heat Source Natural Gas
Exterior
Parking Features Garage - Side Entry, Garage Door Opener, Inside Access
Garage Spaces 4.0
Water Access N
Accessibility None
Attached Garage 2
Total Parking Spaces 4
Garage Y
Building
Story 2
Foundation Other
Sewer Public Sewer
Water Public
Architectural Style Colonial
Level or Stories 2
Additional Building Above Grade, Below Grade
New Construction N
Schools
School District Radnor Township
Others
Senior Community No
Tax ID 36-04-02098-09
Ownership Fee Simple
SqFt Source Assessor
Special Listing Condition Standard
Read Less Info
Want to know what your home might be worth? Contact us for a FREE valuation!

Our team is ready to help you sell your home for the highest possible price ASAP

Bought with Tracey M. Frederick • BHHS Fox & Roach-Rosemont
“Molly's job is to find and attract mastery-based agents to the office, protect the culture, and make sure everyone is happy! ”






