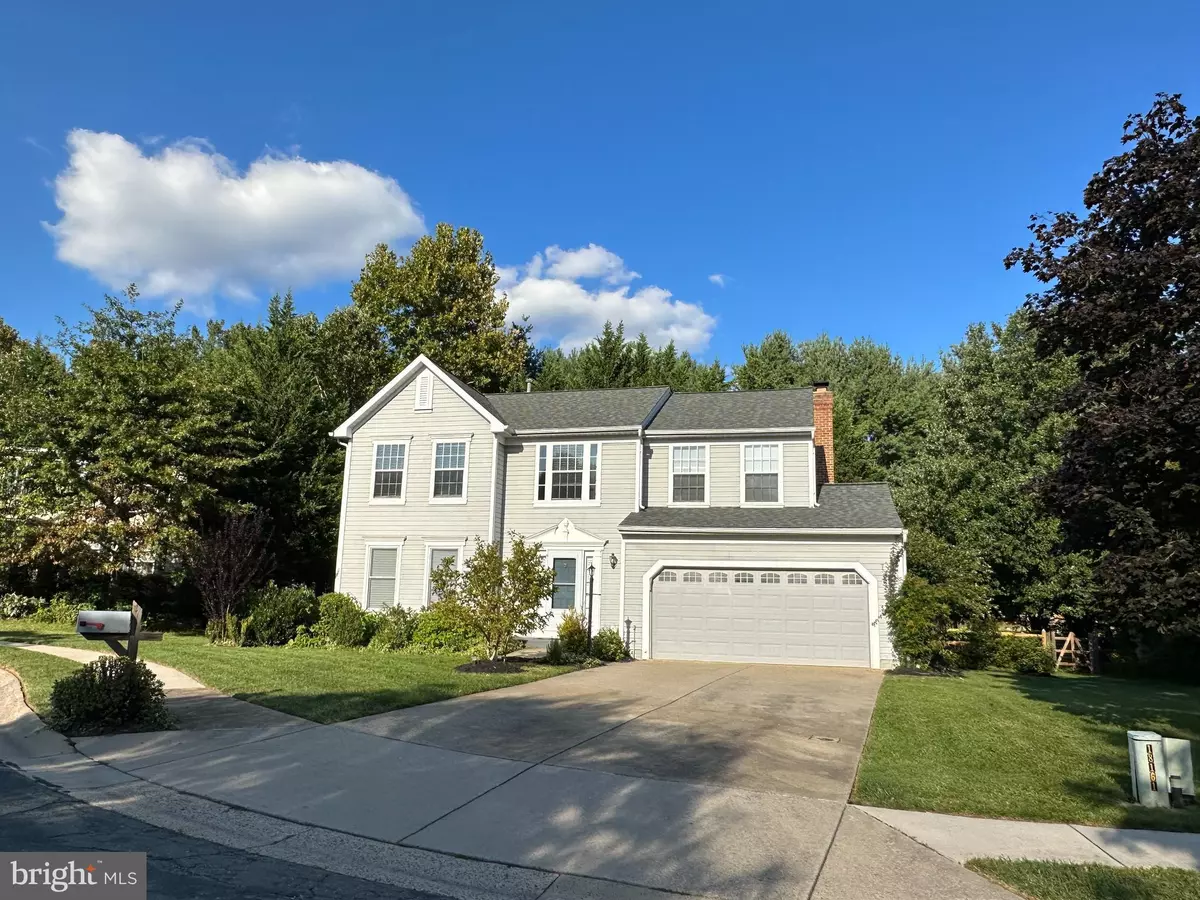$790,000
$749,900
5.3%For more information regarding the value of a property, please contact us for a free consultation.
4 Beds
4 Baths
2,121 SqFt
SOLD DATE : 12/14/2023
Key Details
Sold Price $790,000
Property Type Single Family Home
Sub Type Detached
Listing Status Sold
Purchase Type For Sale
Square Footage 2,121 sqft
Price per Sqft $372
Subdivision Quince Haven
MLS Listing ID MDMC2113136
Sold Date 12/14/23
Style Colonial
Bedrooms 4
Full Baths 3
Half Baths 1
HOA Fees $53/mo
HOA Y/N Y
Abv Grd Liv Area 2,121
Originating Board BRIGHT
Year Built 1992
Annual Tax Amount $7,180
Tax Year 2023
Lot Size 9,782 Sqft
Acres 0.22
Property Description
Discover your ideal home in the desirable Quince Orchard school area! Nestled in a peaceful cul-de-sac, this pristine home offers modern living with a cozy touch. Step inside to a bright, sunny space with inviting hardwood floors leading through comfortable living areas. The heart of the home is a stunning, remodeled kitchen featuring granite countertops and chic cabinetry. It's perfect for cooking enthusiasts or casual gatherings around the island. Carefully maintained, the home includes recent upgrades like a new roof, gutters, HVAC system (2018), and hot water heater (2018). The bathrooms have been elegantly updated for a luxurious feel. Spread over three levels and spanning about 3,000 square feet, there's ample space for family growth and entertainment. The large deck and fenced backyard offer a private setting for outdoor enjoyment. Community amenities include tennis courts, walking paths, and a play area for kids, all within close proximity to shopping and the acclaimed Quince Orchard schools. Seize this chance to make this lovely home yours, a perfect mix of comfort, location, and community features. Schedule a showing today and be captivated by this Quince Orchard treasure, ready for viewing and purchase.
Location
State MD
County Montgomery
Zoning R200
Rooms
Basement Full, Heated, Fully Finished, Interior Access
Interior
Interior Features Carpet, Ceiling Fan(s), Chair Railings, Crown Moldings, Family Room Off Kitchen, Floor Plan - Traditional, Kitchen - Eat-In, Primary Bath(s), Recessed Lighting, Soaking Tub, Walk-in Closet(s), Wood Floors
Hot Water Natural Gas
Heating Central, Other
Cooling Ceiling Fan(s), Central A/C
Flooring Wood, Carpet
Fireplaces Number 1
Fireplaces Type Mantel(s), Wood
Equipment Dryer, Exhaust Fan, Extra Refrigerator/Freezer, Microwave, Refrigerator, Washer, Water Heater, Oven - Self Cleaning, Oven/Range - Gas
Fireplace Y
Appliance Dryer, Exhaust Fan, Extra Refrigerator/Freezer, Microwave, Refrigerator, Washer, Water Heater, Oven - Self Cleaning, Oven/Range - Gas
Heat Source Natural Gas
Exterior
Exterior Feature Deck(s)
Parking Features Garage - Front Entry
Garage Spaces 2.0
Fence Rear
Water Access N
Accessibility None
Porch Deck(s)
Attached Garage 2
Total Parking Spaces 2
Garage Y
Building
Lot Description Cul-de-sac
Story 3
Foundation Slab
Sewer Public Sewer
Water Public
Architectural Style Colonial
Level or Stories 3
Additional Building Above Grade
New Construction N
Schools
School District Montgomery County Public Schools
Others
HOA Fee Include Trash,Snow Removal
Senior Community No
Tax ID 160602832225
Ownership Fee Simple
SqFt Source Assessor
Acceptable Financing Cash, Conventional, FHA, VA
Listing Terms Cash, Conventional, FHA, VA
Financing Cash,Conventional,FHA,VA
Special Listing Condition Standard
Read Less Info
Want to know what your home might be worth? Contact us for a FREE valuation!

Our team is ready to help you sell your home for the highest possible price ASAP

Bought with Sudha Baxter • Weichert, REALTORS
“Molly's job is to find and attract mastery-based agents to the office, protect the culture, and make sure everyone is happy! ”






