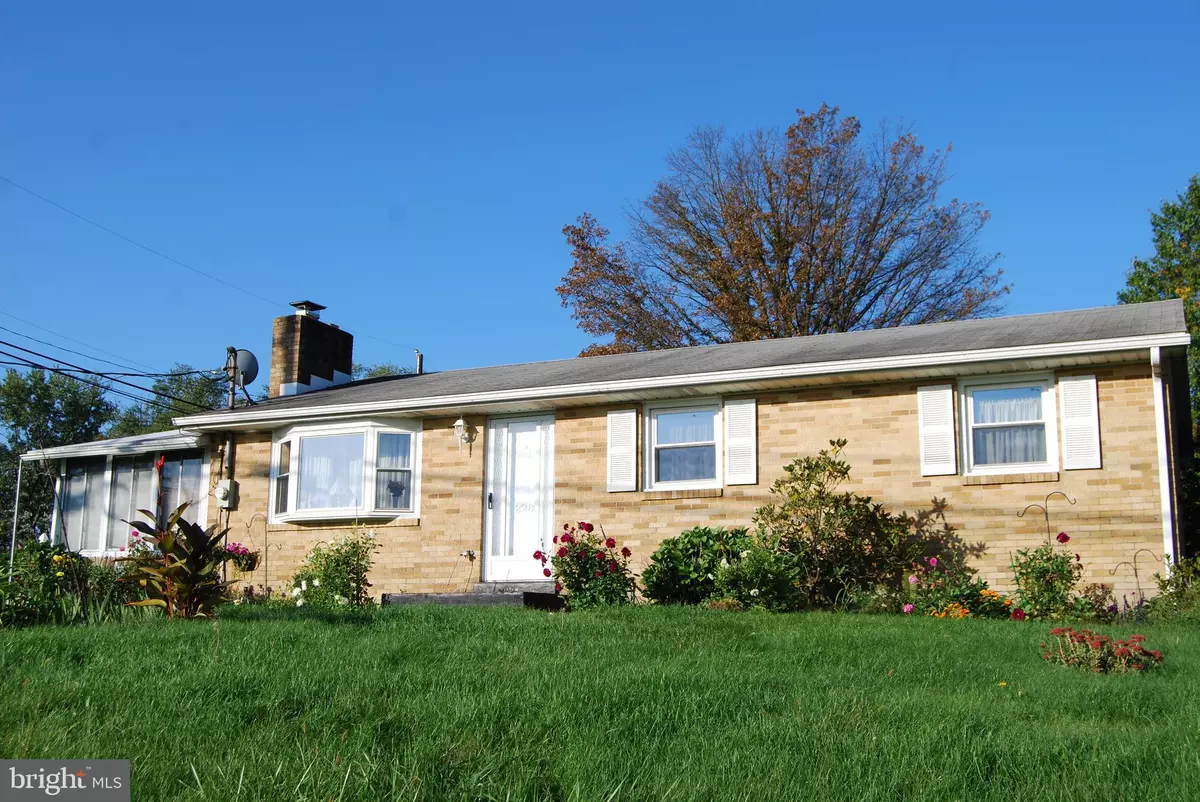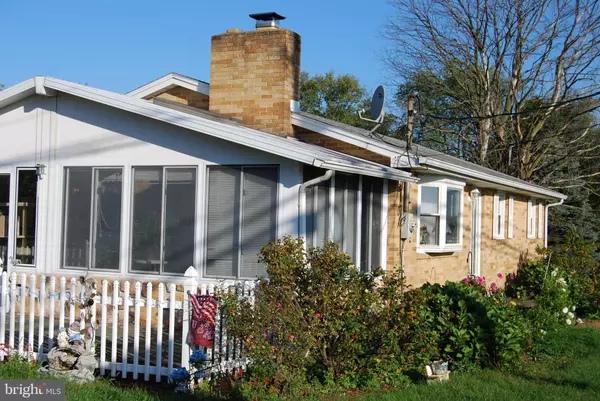$255,000
$259,900
1.9%For more information regarding the value of a property, please contact us for a free consultation.
3 Beds
1 Bath
1,040 SqFt
SOLD DATE : 12/15/2023
Key Details
Sold Price $255,000
Property Type Single Family Home
Sub Type Detached
Listing Status Sold
Purchase Type For Sale
Square Footage 1,040 sqft
Price per Sqft $245
Subdivision None Available
MLS Listing ID PADA2027364
Sold Date 12/15/23
Style Ranch/Rambler
Bedrooms 3
Full Baths 1
HOA Y/N N
Abv Grd Liv Area 1,040
Originating Board BRIGHT
Year Built 1963
Annual Tax Amount $2,161
Tax Year 2022
Lot Size 0.690 Acres
Acres 0.69
Property Description
If you're looking for easy one story living you need to look at this lovely home . You'll see a house built in 1963 that has "good bones." For the car enthusiast there is a large detached 3 car garage with electric and a walk up attic for extra storage. (Garage has fuses but house has a 200 AMP breaker electric panel).The home has a large living room with a bay window overlooking the fields across the street, a wood burning fireplace and hardwood floors under the carpet. The kitchen has a dining area (with large window to watch the birds), a peninsula for added countertop area, a pantry, electric range, dishwasher, refrigerator and garbage disposal. All appliances are in working order but not warranted. You'll also find 3 bedrooms and a bath on this level (all bedrooms have hardwood floors). In the hallway you'll find a large linen closet and pull down stairs for lots of additional storage in the attic. The sunroom is off the kitchen and is great for resting/relaxing. Lower level is partially finished for your entertainment plus there is another for the washer and dryer and more good storage. You'll enjoy the central air in warmer weather. This corner lot has a rural feel but is very convenient to all amenities. Why not make 228 N. Fairville Ave. your new address?
Location
State PA
County Dauphin
Area West Hanover Twp (14068)
Zoning R01
Rooms
Other Rooms Living Room, Primary Bedroom, Bedroom 2, Bedroom 3, Kitchen, Basement, Sun/Florida Room, Bathroom 1, Attic
Basement Full, Outside Entrance, Walkout Stairs
Main Level Bedrooms 3
Interior
Interior Features Attic, Carpet, Ceiling Fan(s), Combination Kitchen/Dining
Hot Water Electric
Heating Forced Air
Cooling Central A/C
Fireplaces Number 1
Fireplace Y
Heat Source Oil
Exterior
Parking Features Garage - Front Entry
Garage Spaces 13.0
Water Access N
Accessibility None
Total Parking Spaces 13
Garage Y
Building
Story 1
Foundation Block
Sewer On Site Septic
Water Well
Architectural Style Ranch/Rambler
Level or Stories 1
Additional Building Above Grade, Below Grade
New Construction N
Schools
Elementary Schools West Hanover
Middle Schools Central Dauphin
High Schools Central Dauphin
School District Central Dauphin
Others
Senior Community No
Tax ID 68-024-135-000-0000
Ownership Fee Simple
SqFt Source Assessor
Acceptable Financing Cash, Conventional, FHA, VA
Listing Terms Cash, Conventional, FHA, VA
Financing Cash,Conventional,FHA,VA
Special Listing Condition Standard
Read Less Info
Want to know what your home might be worth? Contact us for a FREE valuation!

Our team is ready to help you sell your home for the highest possible price ASAP

Bought with MARJORIE MORRISON • RE/MAX Realty Professionals

“Molly's job is to find and attract mastery-based agents to the office, protect the culture, and make sure everyone is happy! ”






