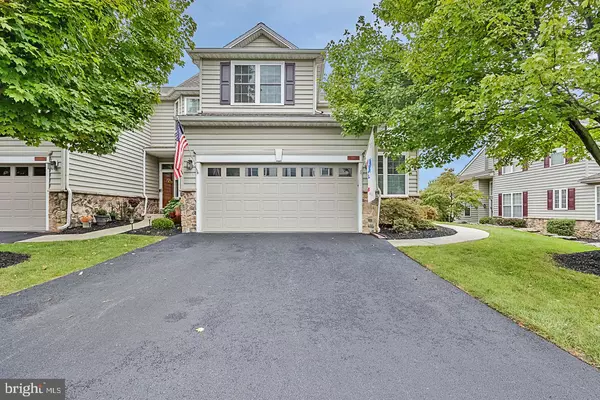$383,000
$375,000
2.1%For more information regarding the value of a property, please contact us for a free consultation.
3 Beds
3 Baths
2,668 SqFt
SOLD DATE : 12/14/2023
Key Details
Sold Price $383,000
Property Type Townhouse
Sub Type End of Row/Townhouse
Listing Status Sold
Purchase Type For Sale
Square Footage 2,668 sqft
Price per Sqft $143
Subdivision Briarcrest
MLS Listing ID PABK2034960
Sold Date 12/14/23
Style Traditional
Bedrooms 3
Full Baths 2
Half Baths 1
HOA Fees $190/mo
HOA Y/N Y
Abv Grd Liv Area 2,668
Originating Board BRIGHT
Year Built 2004
Annual Tax Amount $7,260
Tax Year 2022
Lot Size 2,178 Sqft
Acres 0.05
Lot Dimensions 0.00 x 0.00
Property Description
Welcome to 1501 Lexington Way - a stunning end-unit townhouse offering a harmonious blend of modern living and luxurious comfort. With its open floor plan, soaring 2-story ceilings, and an abundance of natural light, this home is a true gem in the heart of convenience and style. As you step inside, you'll immediately be captivated by the spacious living area featuring a cozy gas fireplace, perfect for chilly evenings and gatherings with loved ones. The main floor primary bedroom is a sanctuary of its own, boasting a generous walk-in closet and additional storage space. The en-suite bathroom offers a tranquil escape with a soaking tub, shower, and double vanity - a perfect retreat after a long day. Venture upstairs to discover two generously sized bedrooms and a centrally located full bathroom, offering privacy and convenience for family and guests. The loft overlooking the dining room provides endless possibilities and is currently utilized as an in-home office for two desk spaces and relaxation space. The kitchen and breakfast nook are bathed in natural light, creating a warm and inviting atmosphere. Abundant storage space ensures your culinary adventures are well accommodated. The first floor also includes a convenient powder room and a laundry room for added convenience, with easy access to the attached 2-car garage. The fully finished walkout basement is a versatile space, divided into two sections to meet your living needs. A private corner allows for solitude, while an additional finished room can serve as a bedroom or office. Framing is in place for a future powder room should you decide to make the addition , and there's ample storage space for your belongings. Recent upgrades include New Carpeting in 2023, a new roof in 2019, a new HVAC system in 2018, and double pane windows replaced in 2020, ensuring peace of mind and energy efficiency. The community amenities are the icing on the cake, offering a pool and playground, common area maintenance, snow removal, lawn care, mulching, and trash services. Conveniently located near shopping and with easy access to the PA Turnpike, this home provides the perfect balance of suburban serenity and urban convenience. Don't miss the opportunity to make 1501 Lexington Way your dream home - schedule a viewing today and experience the epitome of modern townhouse living.
Location
State PA
County Berks
Area Caernarvon Twp (10235)
Zoning RESIDENTIAL
Rooms
Other Rooms Living Room, Dining Room, Primary Bedroom, Bedroom 2, Kitchen, Bedroom 1, Laundry, Loft, Bathroom 1, Primary Bathroom, Half Bath
Basement Full, Walkout Level, Windows, Rear Entrance, Fully Finished, Rough Bath Plumb
Main Level Bedrooms 1
Interior
Interior Features Ceiling Fan(s), Carpet, Combination Dining/Living, Entry Level Bedroom, Kitchen - Eat-In, Recessed Lighting, Soaking Tub, Walk-in Closet(s), Wood Floors
Hot Water Natural Gas
Heating Forced Air
Cooling Central A/C
Flooring Carpet, Engineered Wood, Hardwood
Fireplaces Number 1
Fireplaces Type Gas/Propane
Equipment Built-In Microwave, Dishwasher, Disposal, Dryer, Refrigerator, Stove, Washer
Furnishings No
Fireplace Y
Appliance Built-In Microwave, Dishwasher, Disposal, Dryer, Refrigerator, Stove, Washer
Heat Source Natural Gas
Laundry Main Floor
Exterior
Parking Features Garage Door Opener
Garage Spaces 4.0
Amenities Available Pool - Outdoor, Club House, Tot Lots/Playground
Water Access N
Accessibility None
Attached Garage 2
Total Parking Spaces 4
Garage Y
Building
Story 2
Foundation Permanent
Sewer Public Sewer
Water Public
Architectural Style Traditional
Level or Stories 2
Additional Building Above Grade, Below Grade
New Construction N
Schools
School District Twin Valley
Others
Pets Allowed Y
HOA Fee Include All Ground Fee,Common Area Maintenance,Lawn Maintenance,Road Maintenance,Snow Removal,Trash
Senior Community No
Tax ID 35-5320-03-24-8563
Ownership Fee Simple
SqFt Source Estimated
Acceptable Financing Cash, Conventional, FHA, VA
Listing Terms Cash, Conventional, FHA, VA
Financing Cash,Conventional,FHA,VA
Special Listing Condition Standard
Pets Allowed Dogs OK, Cats OK
Read Less Info
Want to know what your home might be worth? Contact us for a FREE valuation!

Our team is ready to help you sell your home for the highest possible price ASAP

Bought with Susan Murphy • Long & Foster Real Estate, Inc.

“Molly's job is to find and attract mastery-based agents to the office, protect the culture, and make sure everyone is happy! ”






