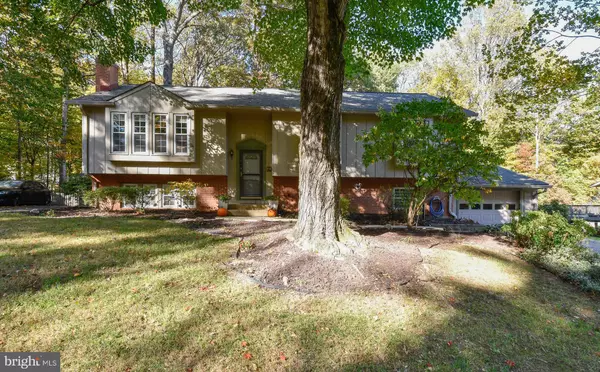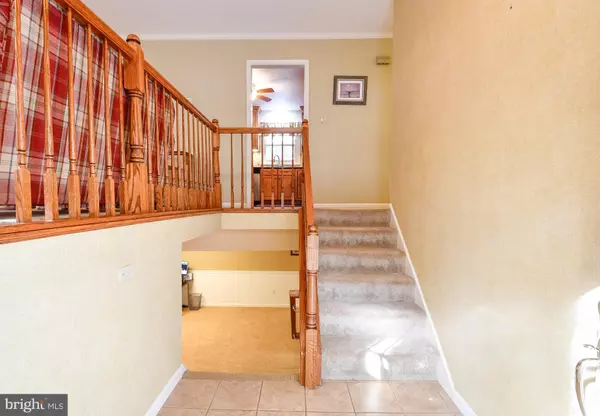$534,900
$534,900
For more information regarding the value of a property, please contact us for a free consultation.
4 Beds
3 Baths
2,688 SqFt
SOLD DATE : 12/15/2023
Key Details
Sold Price $534,900
Property Type Single Family Home
Sub Type Detached
Listing Status Sold
Purchase Type For Sale
Square Footage 2,688 sqft
Price per Sqft $198
Subdivision Oak Ridge Estates
MLS Listing ID VAPW2060854
Sold Date 12/15/23
Style Split Foyer
Bedrooms 4
Full Baths 3
HOA Y/N N
Abv Grd Liv Area 1,648
Originating Board BRIGHT
Year Built 1974
Annual Tax Amount $4,801
Tax Year 2022
Lot Size 0.459 Acres
Acres 0.46
Property Description
Gorgeous home in Manassas with close proximity to I-95, I-66, VA-234, and the VRE. The main level features 3 bedrooms and 2 full bathrooms. The kitchen includes a spacious breakfast bar, gorgeous granite countertops, tile backsplash, and stainless steel appliances. The kitchen leads into the dining room which connects you to the outside with a sliding glass door that leads you to the large deck perfect for entertaining or relaxation. The kitchen and dining room have gorgeous tigerwood flooring. Next to the dining room leads into a spacious living room with a large window to let in natural light. Take a walk down the hallway at the opposite side of the main level, and there you will find a full bathroom, 2 spacious bedrooms, and a primary bedroom with its own primary bathroom. The primary bedroom looks out to the beautiful backyard oasis. Take a walk downstairs to the lower level and find the large family room with a beautiful fireplace featuring a pellet stove for those cold winter days and nights. Off the large family room is another full bathroom with a large walk-in shower. Next, you will enter a large laundry room with a sink, washer, dryer, and built-in cabinets for storage. The laundry room will lead you to the large den/mudroom area that can be used as an office/craft/playroom. Across from the den, you will find the 4th bedroom (NTC) that is currently being used as a workout room. The mudroom connects you to the spacious 1 car garage that also features an attic with pull-down stairs for extra storage. This property sits on .46 acres of serenity with NO HOA! This property also features a second driveway that is perfect for boat, RV, or extra vehicle parking. Located in the fully fenced backyard is also a large shed that has a brand-new roof! The deck and exterior of the home and shed have been recently painted as well!
Location
State VA
County Prince William
Zoning A1
Rooms
Other Rooms Living Room, Dining Room, Primary Bedroom, Bedroom 2, Bedroom 3, Bedroom 4, Kitchen, Family Room, Den, Foyer
Basement Outside Entrance, Side Entrance, Daylight, Partial, Fully Finished, Heated, Improved, Walkout Level
Main Level Bedrooms 3
Interior
Interior Features Kitchen - Gourmet, Breakfast Area, Dining Area, Primary Bath(s), Chair Railings, Crown Moldings, Window Treatments, Entry Level Bedroom, Upgraded Countertops, Wainscotting, Floor Plan - Traditional, Stove - Pellet
Hot Water Electric
Heating Central, Heat Pump(s)
Cooling Central A/C, Heat Pump(s)
Flooring Carpet, Ceramic Tile, Hardwood
Fireplaces Number 1
Equipment Washer/Dryer Hookups Only, Dishwasher, Disposal, Dryer, Energy Efficient Appliances, Freezer, Icemaker, Microwave, Oven/Range - Electric, Refrigerator, Washer
Fireplace Y
Window Features Double Pane,Insulated,Screens
Appliance Washer/Dryer Hookups Only, Dishwasher, Disposal, Dryer, Energy Efficient Appliances, Freezer, Icemaker, Microwave, Oven/Range - Electric, Refrigerator, Washer
Heat Source Electric
Exterior
Exterior Feature Deck(s)
Parking Features Garage Door Opener, Garage - Front Entry
Garage Spaces 1.0
Fence Board, Rear, Chain Link, Fully
Water Access N
Roof Type Asphalt,Shingle
Street Surface Paved
Accessibility Other
Porch Deck(s)
Attached Garage 1
Total Parking Spaces 1
Garage Y
Building
Lot Description Partly Wooded
Story 2
Foundation Permanent
Sewer Public Sewer
Water Public
Architectural Style Split Foyer
Level or Stories 2
Additional Building Above Grade, Below Grade
Structure Type Dry Wall
New Construction N
Schools
Elementary Schools Marshall
Middle Schools Benton
High Schools Charles J. Colgan Senior
School District Prince William County Public Schools
Others
Senior Community No
Tax ID 7993-02-0116
Ownership Fee Simple
SqFt Source Estimated
Special Listing Condition Standard
Read Less Info
Want to know what your home might be worth? Contact us for a FREE valuation!

Our team is ready to help you sell your home for the highest possible price ASAP

Bought with Joseph J Facenda Jr. • RE/MAX Gateway, LLC
“Molly's job is to find and attract mastery-based agents to the office, protect the culture, and make sure everyone is happy! ”






