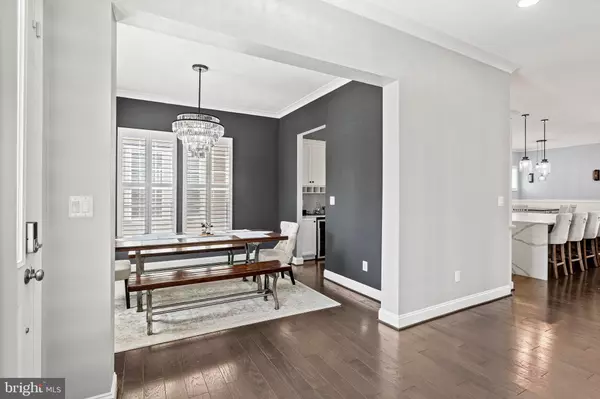$1,125,000
$1,150,000
2.2%For more information regarding the value of a property, please contact us for a free consultation.
5 Beds
5 Baths
4,028 SqFt
SOLD DATE : 12/15/2023
Key Details
Sold Price $1,125,000
Property Type Single Family Home
Sub Type Detached
Listing Status Sold
Purchase Type For Sale
Square Footage 4,028 sqft
Price per Sqft $279
Subdivision Brambleton West Park
MLS Listing ID VALO2061182
Sold Date 12/15/23
Style Colonial
Bedrooms 5
Full Baths 4
Half Baths 1
HOA Fees $216/mo
HOA Y/N Y
Abv Grd Liv Area 2,858
Originating Board BRIGHT
Year Built 2018
Annual Tax Amount $8,459
Tax Year 2023
Lot Size 4,792 Sqft
Acres 0.11
Property Description
CANCELLED OPEN HOUSE *due to under contract*
Welcome to The Ultimate Entertainer's Oasis! This recently renovated home boasts upgrades valued at over $110,000, making it even better than brand new. The Miller & Smith Aria Model is the epitome of luxury living in the heart of Brambleton. As you step into the foyer, to your right, you'll discover a spacious home office/study, while the left leads to a stylish Dining Room, complete with a Restoration Hardware light fixture. Follow the wide hallway into the oversized Great Room, where you'll find a cozy gas fireplace and ample natural light streaming in from every angle. The main level features 10-foot ceilings, a gourmet chef's kitchen with top-of-the-line appliances, custom backsplash, under-cabinet lighting, and a brand-new HUGE quartz island with waterfall countertops that provide the perfect space for entertaining guests. The main level also includes a walk-in pantry, butler's pantry, and upgraded pendant lighting, while the wide-open floorplan leads to the spacious fenced-in backyard, featuring upgraded Trex decking. Just off the kitchen, you'll find the mudroom, complete with a custom built-in and access to the oversized 2-car garage with brand-new epoxy floors. The lower level is a true entertainer's paradise, with a brand-new custom movie theater for 8, an electric drop-down projector screen, a larger rec room perfect for hosting guests, a wine cellar with a smart lock, and space for an at-home gym featuring a stylish wall mural. Enjoy a cozy movie night in the newly installed home movie theater, complete with top-of-the-line media equipment and electric recliners. The light-filled upper level boasts four spacious bedrooms, all with convenient access to the laundry room. The master suite features a large walk-in closet, tray ceiling, and a stunning en-suite bath with double vanities and an oversized standing shower that fits two! The second bedroom, aka the in-law/princess/prince suite, includes a walk-in closet and en-suite bath, while Bedrooms 3 and 4 share an upgraded Jack and Jill bathroom, perfect for the little ones on bath night. Nestled on a beautifully landscaped cul-de-sac, this home is within walking distance to elementary, middle, and high schools, as well as a neighborhood dog park. Brambleton Town Center, shopping, gas, and restaurants are just minutes away, while several wineries are within a few miles, making it easy to stock your new wine cellar. Larger shopping centers and high-end dining options are just a short drive away at One Loudoun. Commuting is a breeze, with easy access to Route 50, Dulles Greenway, Route 28, and the Silver Line Metro. The neighborhood dog park is a favorite gathering spot for dogs and their owners alike, while walking paths abound. Relax, unwind, and enjoy all this perfect home in Brambleton has to offer!
Location
State VA
County Loudoun
Zoning PDH4
Rooms
Other Rooms Living Room, Dining Room, Primary Bedroom, Bedroom 2, Bedroom 3, Bedroom 4, Bedroom 5, Kitchen, Basement, Foyer, Study, Exercise Room, Mud Room, Other, Media Room, Bathroom 2, Primary Bathroom, Full Bath, Half Bath
Basement Connecting Stairway, Fully Finished, Heated
Interior
Interior Features Built-Ins, Carpet, Crown Moldings, Dining Area, Family Room Off Kitchen, Floor Plan - Open, Kitchen - Gourmet, Kitchen - Island, Primary Bath(s), Walk-in Closet(s), Window Treatments, Wood Floors
Hot Water Natural Gas, 60+ Gallon Tank
Heating Central
Cooling Central A/C
Flooring Hardwood, Carpet, Tile/Brick
Fireplaces Number 1
Equipment Built-In Microwave, Cooktop, Dishwasher, Disposal, Dryer - Electric, Oven - Wall, Refrigerator, Stainless Steel Appliances, Washer
Fireplace Y
Window Features Bay/Bow
Appliance Built-In Microwave, Cooktop, Dishwasher, Disposal, Dryer - Electric, Oven - Wall, Refrigerator, Stainless Steel Appliances, Washer
Heat Source Natural Gas
Laundry Upper Floor, Has Laundry
Exterior
Exterior Feature Deck(s)
Parking Features Garage - Rear Entry, Garage Door Opener, Inside Access
Garage Spaces 4.0
Fence Rear
Amenities Available Baseball Field, Basketball Courts, Bike Trail, Common Grounds, Community Center, Fitness Center, Lake, Party Room, Picnic Area, Pool - Outdoor, Soccer Field, Tennis Courts, Tot Lots/Playground
Water Access N
Accessibility None
Porch Deck(s)
Attached Garage 2
Total Parking Spaces 4
Garage Y
Building
Lot Description Landscaping, Backs - Open Common Area, Rear Yard
Story 3
Foundation Slab
Sewer Public Sewer
Water Public
Architectural Style Colonial
Level or Stories 3
Additional Building Above Grade, Below Grade
Structure Type 9'+ Ceilings,High
New Construction N
Schools
Elementary Schools Madison'S Trust
Middle Schools Brambleton
High Schools Independence
School District Loudoun County Public Schools
Others
HOA Fee Include Broadband,Cable TV,Common Area Maintenance,Fiber Optics at Dwelling,High Speed Internet,Pool(s),Recreation Facility,Road Maintenance,Snow Removal,Trash
Senior Community No
Tax ID 200373523000
Ownership Fee Simple
SqFt Source Assessor
Security Features Electric Alarm
Acceptable Financing Cash, Contract, Conventional, VA, VHDA
Listing Terms Cash, Contract, Conventional, VA, VHDA
Financing Cash,Contract,Conventional,VA,VHDA
Special Listing Condition Standard
Read Less Info
Want to know what your home might be worth? Contact us for a FREE valuation!

Our team is ready to help you sell your home for the highest possible price ASAP

Bought with Devang Joshi • Samson Properties
“Molly's job is to find and attract mastery-based agents to the office, protect the culture, and make sure everyone is happy! ”






