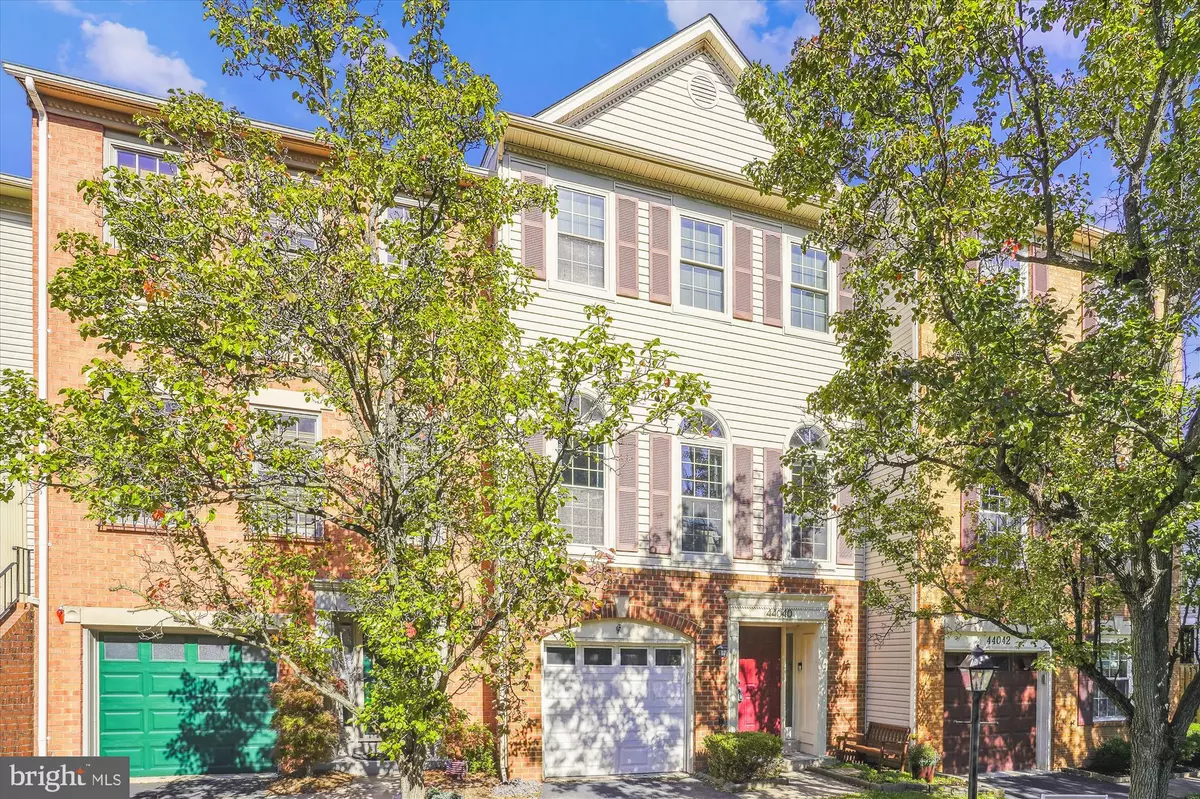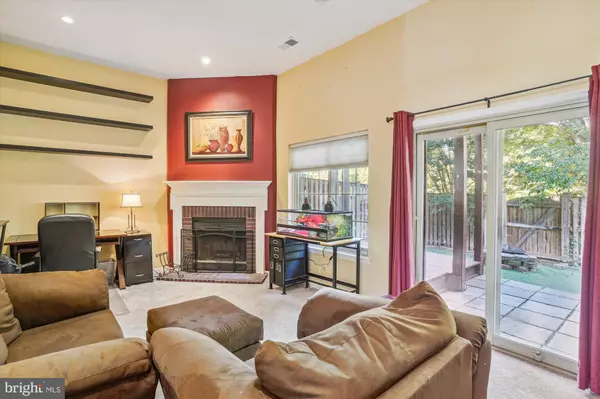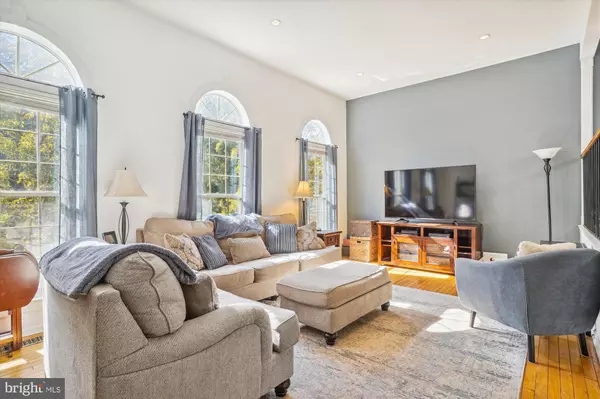$600,000
$610,000
1.6%For more information regarding the value of a property, please contact us for a free consultation.
3 Beds
3 Baths
2,195 SqFt
SOLD DATE : 12/15/2023
Key Details
Sold Price $600,000
Property Type Townhouse
Sub Type Interior Row/Townhouse
Listing Status Sold
Purchase Type For Sale
Square Footage 2,195 sqft
Price per Sqft $273
Subdivision Ashburn Village
MLS Listing ID VALO2058830
Sold Date 12/15/23
Style Colonial
Bedrooms 3
Full Baths 2
Half Baths 1
HOA Fees $143/mo
HOA Y/N Y
Abv Grd Liv Area 2,195
Originating Board BRIGHT
Year Built 1988
Annual Tax Amount $4,769
Tax Year 2023
Lot Size 1,742 Sqft
Acres 0.04
Property Description
Beautiful 3BR 2.5 BA Townhome in the Heart of Highly Sought After Ashburn Village! This home boasts a has the following upgrades; including; New kitchen floor, new washer and dryer, new vanity & toilet main bath, new toilet powder room, Carpet (2022), newer microwave. Several skylights make this townhome full of light! Cozy sitting room off the kitchen. The rear yard backs to tress for privacy, and has a fenced in rear yard. The basement has h walkout access to the backyard. Ashburn Village is a great community with so many amenities!! Access to 4 Outdoor Pools, Year-Round Indoor Pool, 8 Playgrounds, 17 miles of Walking/Jogging Paths, Baseball Fields, Soccer Fields, Outdoor Basketball Courts, Sand Volleyball Court, Dog Park, and Full Workout Facility with Sauna, Steam Room, Racquetball courts, and Indoor Basketball Court! Ashburn Village also has a Vibrant Pickleball scene with organized tournaments. "The Village" also has several events throughout the year including a 5k, Fall Fest, and many more! And don't forget about all of the Beautiful Lakes to Enjoy! The W&OD Trail goes right through Ashburn Village. The W&OD Trail is a 45 Mile Paved Trail that Travels through Northern Virginia! Truly a Commuters Dream as it is only a few Minutes to Route 28 and 10 Minutes to 267.
Location
State VA
County Loudoun
Zoning PDH4
Rooms
Other Rooms Living Room, Dining Room, Primary Bedroom, Bedroom 2, Bedroom 3, Kitchen, Family Room, Foyer, Half Bath
Basement Fully Finished, Walkout Level, Full, Rear Entrance
Interior
Interior Features Attic, Carpet, Ceiling Fan(s), Formal/Separate Dining Room, Floor Plan - Traditional, Skylight(s), Wood Floors, Breakfast Area, Dining Area, Floor Plan - Open, Kitchen - Eat-In, Kitchen - Gourmet, Kitchen - Table Space, Primary Bath(s), Recessed Lighting, Upgraded Countertops, Window Treatments
Hot Water Natural Gas
Heating Forced Air
Cooling Ceiling Fan(s), Central A/C
Flooring Carpet, Hardwood
Fireplaces Number 1
Fireplaces Type Mantel(s)
Equipment Built-In Microwave, Dishwasher, Disposal, Dryer - Electric, Dryer - Front Loading, Oven/Range - Electric, Refrigerator, Washer, Water Heater, Stainless Steel Appliances, Icemaker
Fireplace Y
Window Features Skylights
Appliance Built-In Microwave, Dishwasher, Disposal, Dryer - Electric, Dryer - Front Loading, Oven/Range - Electric, Refrigerator, Washer, Water Heater, Stainless Steel Appliances, Icemaker
Heat Source Natural Gas
Laundry Dryer In Unit, Has Laundry, Washer In Unit
Exterior
Exterior Feature Deck(s)
Parking Features Garage Door Opener, Inside Access
Garage Spaces 2.0
Fence Wood, Rear, Fully
Amenities Available Basketball Courts, Baseball Field, Dog Park, Fitness Center, Jog/Walk Path, Lake, Pool - Indoor, Pool - Outdoor, Recreational Center, Sauna, Soccer Field, Tennis Courts, Tot Lots/Playground, Volleyball Courts, Community Center, Pier/Dock, Water/Lake Privileges
Water Access N
View Creek/Stream, Trees/Woods
Street Surface Black Top
Accessibility None
Porch Deck(s)
Road Frontage HOA
Attached Garage 1
Total Parking Spaces 2
Garage Y
Building
Lot Description Backs to Trees, Rear Yard, Stream/Creek, Trees/Wooded, Premium, Private, Secluded
Story 3
Foundation Slab
Sewer Public Sewer
Water Public
Architectural Style Colonial
Level or Stories 3
Additional Building Above Grade, Below Grade
New Construction N
Schools
School District Loudoun County Public Schools
Others
Pets Allowed Y
HOA Fee Include Snow Removal,Trash,Insurance,Management,Pool(s),Recreation Facility,Reserve Funds
Senior Community No
Tax ID 084397434000
Ownership Fee Simple
SqFt Source Assessor
Security Features Carbon Monoxide Detector(s),Non-Monitored,Security System,Smoke Detector
Acceptable Financing Cash, Conventional, FHA, VA
Horse Property N
Listing Terms Cash, Conventional, FHA, VA
Financing Cash,Conventional,FHA,VA
Special Listing Condition Standard
Pets Allowed No Pet Restrictions
Read Less Info
Want to know what your home might be worth? Contact us for a FREE valuation!

Our team is ready to help you sell your home for the highest possible price ASAP

Bought with Michael I Putnam • RE/MAX Executives
“Molly's job is to find and attract mastery-based agents to the office, protect the culture, and make sure everyone is happy! ”






