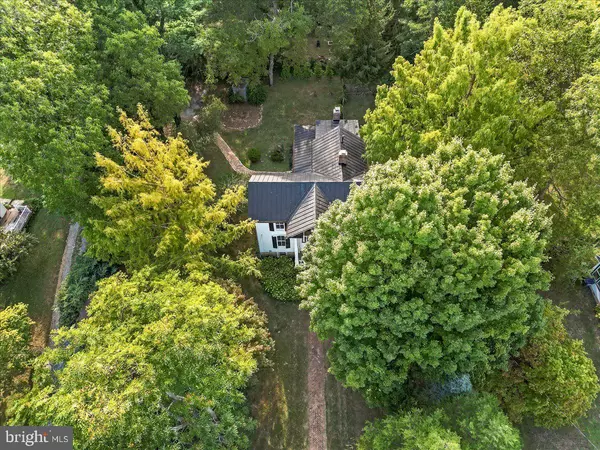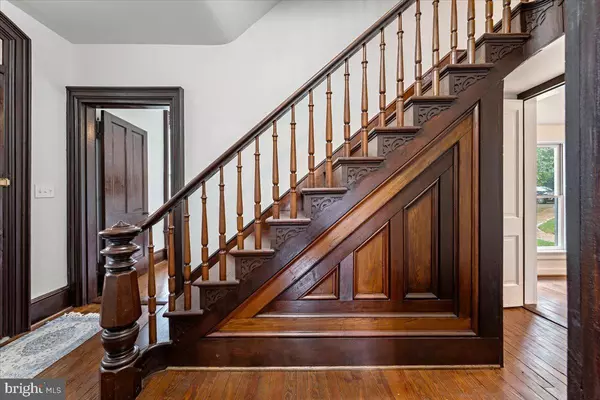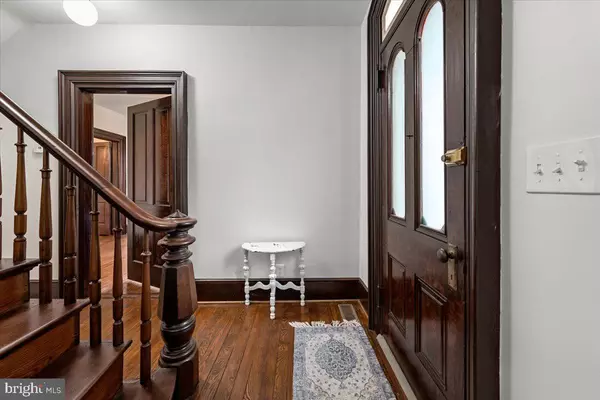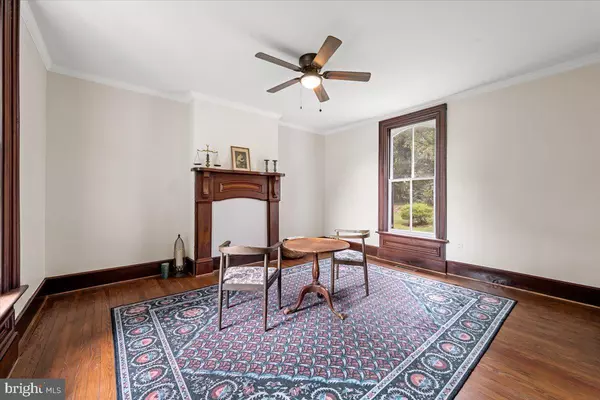$725,000
$739,900
2.0%For more information regarding the value of a property, please contact us for a free consultation.
4 Beds
2 Baths
2,232 SqFt
SOLD DATE : 12/15/2023
Key Details
Sold Price $725,000
Property Type Single Family Home
Sub Type Detached
Listing Status Sold
Purchase Type For Sale
Square Footage 2,232 sqft
Price per Sqft $324
Subdivision Town Of Round Hill
MLS Listing ID VALO2058692
Sold Date 12/15/23
Style Colonial
Bedrooms 4
Full Baths 2
HOA Y/N N
Abv Grd Liv Area 2,232
Originating Board BRIGHT
Year Built 1865
Annual Tax Amount $6,544
Tax Year 2023
Lot Size 0.630 Acres
Acres 0.63
Property Description
Welcome to the James Copeland House, located in the heart of Round Hill, Virginia. A truly remarkable piece of history - that boasts not only its architectural beauty but also a unique historical legacy with roots tracing back to the late 1880's. Once owned by Dr. James Copeland who later became a respected medical doctor and even made the groundbreaking discovery of the first case of smallpox in Loudoun County.
The house holds memories of Maria Copeland, a dedicated Round Hill schoolteacher who resided here until her 80s. Her personal touch is evident in the living room, where she carved her name along with the date, 1896, when she was just 10 years old.It's more than just a house; it's a story waiting to be discovered. With 4 bedrooms and 2 full baths in the main house, alongside a unique "little house" that carries grandfathered commercial usage, this property is a canvas of possibilities.
As you enter the kitchen, there is a brick, wood burning fireplace and a screened-in porch off the kitchen. The refinished original hardwood floors speak of character, while freshly painted, drywall and a comprehensive rewiring of both buildings ensure safety and style, featuring new breakers and stylish light fixtures. The kitchen shines with recessed lighting, and a contemporary touch emerges with a fresh coat of paint.
Below, the cellar has been thoughtfully waterproofed with a drain tile perimeter, a reliable sump pump, and new windows that infuse it with natural light. Stay cozy throughout the seasons with the addition of new central heating last year. Plus, should you desire, air conditioning can be effortlessly incorporated, thanks to the existing ductwork.
But that's not all. This property is a tale of two worlds. A separate building, with commercial zoning and a 900-square-foot footprint. A 2-car gravel driveway ensures convenience, and the fenced rear yard provides security, plus there is a hidden courtyard behind the fenced-in area. No HOA fees to contend with.
The property's commercial space "The Little House", a former medical office during the horse and buggy era, and later a bank, now thrives as an enchanting antique shop, adding a layer of charm and character to this unique offering.
Location
State VA
County Loudoun
Zoning RH:R2
Rooms
Other Rooms Living Room, Bedroom 2, Bedroom 3, Bedroom 4, Kitchen, Bedroom 1, Laundry, Screened Porch
Main Level Bedrooms 1
Interior
Interior Features Additional Stairway, Attic, Built-Ins, Ceiling Fan(s), Dining Area, Entry Level Bedroom, Floor Plan - Traditional, Formal/Separate Dining Room, Kitchen - Country, Kitchen - Table Space, Store/Office, Wood Floors
Hot Water Electric
Heating Central
Cooling Window Unit(s)
Flooring Hardwood
Fireplaces Number 1
Fireplaces Type Wood
Equipment Refrigerator, Stove, Washer, Water Heater, Dryer
Furnishings No
Fireplace Y
Window Features Wood Frame
Appliance Refrigerator, Stove, Washer, Water Heater, Dryer
Heat Source Propane - Leased
Laundry Has Laundry, Upper Floor
Exterior
Exterior Feature Porch(es)
Garage Spaces 3.0
Fence Partially, Wood
Utilities Available Electric Available, Propane, Water Available
Water Access N
View Other
Roof Type Metal
Accessibility None
Porch Porch(es)
Total Parking Spaces 3
Garage N
Building
Lot Description Partly Wooded, Rear Yard, Front Yard
Story 2
Foundation Concrete Perimeter
Sewer Public Sewer
Water Public
Architectural Style Colonial
Level or Stories 2
Additional Building Above Grade, Below Grade
New Construction N
Schools
Elementary Schools Round Hill
Middle Schools Harmony
High Schools Woodgrove
School District Loudoun County Public Schools
Others
Senior Community No
Tax ID 584202239000
Ownership Fee Simple
SqFt Source Assessor
Horse Property N
Special Listing Condition Standard
Read Less Info
Want to know what your home might be worth? Contact us for a FREE valuation!

Our team is ready to help you sell your home for the highest possible price ASAP

Bought with Edward A. Martin • Keller Williams Realty/Lee Beaver & Assoc.
“Molly's job is to find and attract mastery-based agents to the office, protect the culture, and make sure everyone is happy! ”






