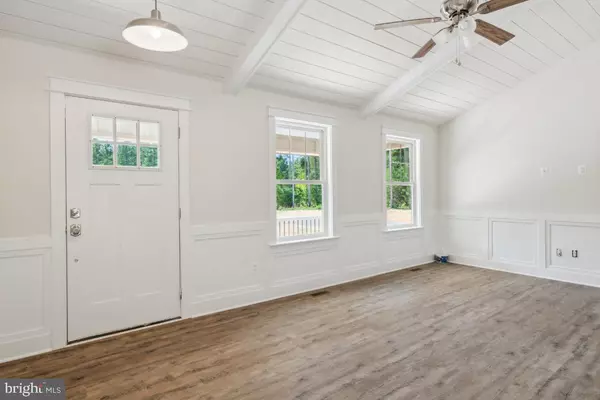$675,000
$685,000
1.5%For more information regarding the value of a property, please contact us for a free consultation.
4 Beds
4 Baths
2,220 SqFt
SOLD DATE : 12/15/2023
Key Details
Sold Price $675,000
Property Type Single Family Home
Sub Type Detached
Listing Status Sold
Purchase Type For Sale
Square Footage 2,220 sqft
Price per Sqft $304
Subdivision River Ridge
MLS Listing ID VACU2006064
Sold Date 12/15/23
Style Craftsman
Bedrooms 4
Full Baths 4
HOA Y/N N
Abv Grd Liv Area 1,620
Originating Board BRIGHT
Year Built 2023
Tax Year 2023
Lot Size 11.920 Acres
Acres 11.92
Lot Dimensions 0.00 x 0.00
Property Description
Brand New Custom 4BR/4BA Rambler tucked away on 11+ acres in a community with riverfront access. Beautiful open living room with a vaulted ceiling and luxury vinyl throughout. Gourmet kitchen with an island and granite counters. Stainless energy star appliances. Beautiful kitchen cabinets with tons of cabinet and counter space. A large separate dining area and pantry. Primary suite offers large bedroom with private luxury full bath including an oversized walk in shower and a huge walk-in closet. Split bedroom floor plan offers privacy from the primary suite. Two additional bedrooms offer their own private full bathrooms. Main level laundry room. Lower level family room. Lower level bedroom and full bathroom. Large unfinished area for storage or future expansion. Walk out basement. Oversized 24x28 Detached Garage. Huge wooded private lot with trees all around. The lot is located in a private exclusive community with Rappahannock River access.
Location
State VA
County Culpeper
Zoning A1
Rooms
Other Rooms Living Room, Dining Room, Primary Bedroom, Bedroom 2, Bedroom 3, Bedroom 4, Kitchen, Family Room, Basement, Bathroom 1, Bathroom 2, Bathroom 3, Primary Bathroom
Basement Connecting Stairway, Daylight, Partial, Heated, Improved, Interior Access, Outside Entrance, Partially Finished, Poured Concrete, Side Entrance, Space For Rooms, Walkout Level, Windows
Main Level Bedrooms 3
Interior
Interior Features Attic, Bar, Ceiling Fan(s), Combination Kitchen/Dining, Dining Area, Entry Level Bedroom, Floor Plan - Open, Kitchen - Gourmet, Kitchen - Island, Kitchen - Eat-In, Kitchen - Table Space, Pantry, Primary Bath(s), Recessed Lighting, Stall Shower, Tub Shower, Upgraded Countertops, Walk-in Closet(s)
Hot Water Electric
Heating Heat Pump(s)
Cooling Central A/C, Heat Pump(s)
Flooring Ceramic Tile, Concrete, Luxury Vinyl Plank
Equipment Built-In Microwave, Dishwasher, Icemaker, Oven/Range - Gas, Range Hood, Refrigerator, Water Heater, Dryer - Electric, Stainless Steel Appliances, Washer
Furnishings No
Fireplace N
Window Features Low-E,Vinyl Clad
Appliance Built-In Microwave, Dishwasher, Icemaker, Oven/Range - Gas, Range Hood, Refrigerator, Water Heater, Dryer - Electric, Stainless Steel Appliances, Washer
Heat Source Electric
Laundry Has Laundry, Hookup, Main Floor, Dryer In Unit, Washer In Unit
Exterior
Exterior Feature Porch(es)
Parking Features Additional Storage Area, Garage - Front Entry, Garage Door Opener
Garage Spaces 2.0
Water Access Y
View River
Roof Type Architectural Shingle,Asphalt
Street Surface Gravel
Accessibility None
Porch Porch(es)
Road Frontage Road Maintenance Agreement, Easement/Right of Way
Total Parking Spaces 2
Garage Y
Building
Lot Description Backs to Trees, Fishing Available, Front Yard, Hunting Available, Landscaping, No Thru Street, Partly Wooded, Rear Yard, Road Frontage, Rural, Secluded, SideYard(s), Trees/Wooded
Story 1
Foundation Concrete Perimeter
Sewer Septic = # of BR
Water Well
Architectural Style Craftsman
Level or Stories 1
Additional Building Above Grade, Below Grade
Structure Type 9'+ Ceilings,Dry Wall,Vaulted Ceilings
New Construction Y
Schools
Elementary Schools Pearl Sample
Middle Schools Floyd T. Binns
High Schools Eastern View
School District Culpeper County Public Schools
Others
Pets Allowed Y
Senior Community No
Tax ID 69 17F
Ownership Fee Simple
SqFt Source Assessor
Security Features Carbon Monoxide Detector(s),Smoke Detector
Acceptable Financing Conventional, Cash, FHA, VA, VHDA
Listing Terms Conventional, Cash, FHA, VA, VHDA
Financing Conventional,Cash,FHA,VA,VHDA
Special Listing Condition Standard
Pets Allowed No Pet Restrictions
Read Less Info
Want to know what your home might be worth? Contact us for a FREE valuation!

Our team is ready to help you sell your home for the highest possible price ASAP

Bought with Michelle R Nicely • INK Homes and Lifestyle, LLC.
“Molly's job is to find and attract mastery-based agents to the office, protect the culture, and make sure everyone is happy! ”






