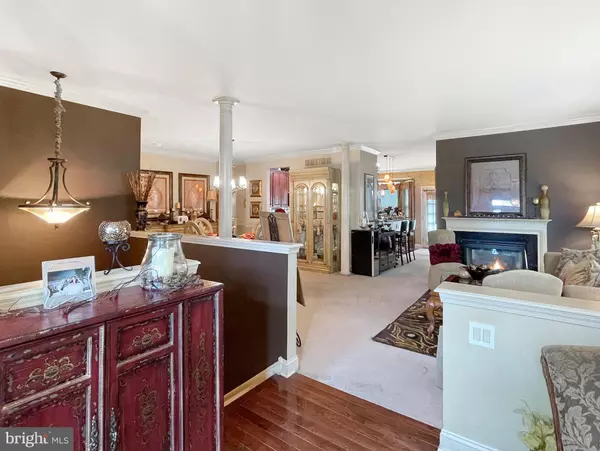$380,000
$399,900
5.0%For more information regarding the value of a property, please contact us for a free consultation.
3 Beds
2 Baths
2,012 SqFt
SOLD DATE : 12/18/2023
Key Details
Sold Price $380,000
Property Type Single Family Home
Sub Type Detached
Listing Status Sold
Purchase Type For Sale
Square Footage 2,012 sqft
Price per Sqft $188
Subdivision Four Seasons At Fore
MLS Listing ID NJCD2051208
Sold Date 12/18/23
Style Ranch/Rambler
Bedrooms 3
Full Baths 2
HOA Fees $176/mo
HOA Y/N Y
Abv Grd Liv Area 2,012
Originating Board BRIGHT
Year Built 2004
Annual Tax Amount $9,299
Tax Year 2022
Lot Size 7,736 Sqft
Acres 0.18
Lot Dimensions 91.00 x 85.00
Property Description
Opportunity Knocks for this 55 & Over community ? This home is so much larger than it looks. Brick front rancher with 2 car garage. Main bedroom features tray ceiling and private bath with jacuzzi tub, shower, double sink and walk in closet. Double sided fireplace is a gorgeous feature. Original owner has added many upgrades -huge half finished basement with options and the other half storage galore. Heater replaced 2019 - Central air replaced 2018. Oversized 75 gallon hot water heater replaced 2019. Solar panels leased at $207/month. Owner hasn't received an electric bill since installation in 2015 (prior bills were approx $600/Mo). Amenities- tennis courts- bocce ball- clubhouse- fitness room and furniture is negotiable. Schedule Your Appointment Today
Location
State NJ
County Camden
Area Gloucester Twp (20415)
Zoning RESIDENTAL
Rooms
Other Rooms Living Room, Dining Room, Primary Bedroom, Bedroom 2, Bedroom 3, Kitchen, Family Room, Breakfast Room, Laundry, Office, Storage Room, Bathroom 2, Primary Bathroom
Basement Combination, Full, Partially Finished, Unfinished
Main Level Bedrooms 3
Interior
Hot Water Natural Gas
Heating Central, Forced Air
Cooling Central A/C
Fireplaces Number 1
Fireplaces Type Double Sided, Gas/Propane
Fireplace Y
Heat Source Natural Gas
Laundry Main Floor
Exterior
Parking Features Garage - Front Entry, Garage Door Opener, Inside Access
Garage Spaces 2.0
Water Access N
Accessibility None
Attached Garage 2
Total Parking Spaces 2
Garage Y
Building
Story 1
Foundation Block
Sewer Public Sewer
Water Public
Architectural Style Ranch/Rambler
Level or Stories 1
Additional Building Above Grade, Below Grade
New Construction N
Schools
School District Black Horse Pike Regional Schools
Others
Pets Allowed Y
HOA Fee Include Common Area Maintenance,Pool(s),Recreation Facility
Senior Community Yes
Age Restriction 55
Tax ID 15-15813-00007
Ownership Fee Simple
SqFt Source Assessor
Acceptable Financing Cash, Conventional, FHA, VA
Listing Terms Cash, Conventional, FHA, VA
Financing Cash,Conventional,FHA,VA
Special Listing Condition Short Sale
Pets Allowed No Pet Restrictions
Read Less Info
Want to know what your home might be worth? Contact us for a FREE valuation!

Our team is ready to help you sell your home for the highest possible price ASAP

Bought with David Huber • HomeSmart First Advantage Realty
“Molly's job is to find and attract mastery-based agents to the office, protect the culture, and make sure everyone is happy! ”






