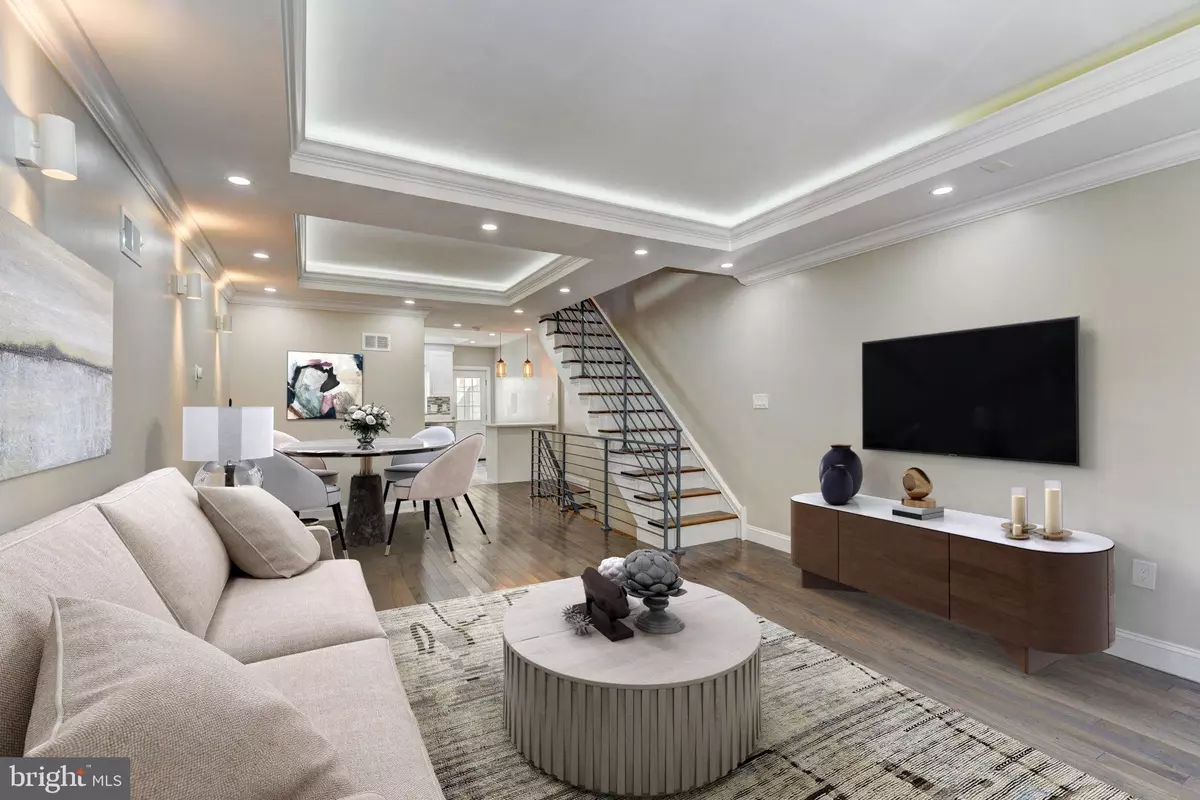$322,500
$330,000
2.3%For more information regarding the value of a property, please contact us for a free consultation.
2 Beds
2 Baths
1,006 SqFt
SOLD DATE : 12/19/2023
Key Details
Sold Price $322,500
Property Type Townhouse
Sub Type Interior Row/Townhouse
Listing Status Sold
Purchase Type For Sale
Square Footage 1,006 sqft
Price per Sqft $320
Subdivision Girard Estates
MLS Listing ID PAPH2276770
Sold Date 12/19/23
Style Traditional
Bedrooms 2
Full Baths 1
Half Baths 1
HOA Y/N N
Abv Grd Liv Area 1,006
Originating Board BRIGHT
Year Built 1920
Annual Tax Amount $4,339
Tax Year 2023
Lot Size 679 Sqft
Acres 0.02
Lot Dimensions 14.00 x 49.00
Property Description
Complete Rehab in 2018/2019! New Floors, Walls, Windows, Roof, Laundry, Heat, Central Air, Electric, Baths, Kitchen and More! Tray Ceilings and Recessed Lighting in the Living Room and Dining Room add additional charm to the like-new home. The Kitchen has top-of-the-line quartz countertops and stainless steel appliances. The first floor also features a Half Bath! There are two Bedrooms upstairs with ample closet space, and a Full Bath with great lighting! Custom Blinds have been installed in the Living Room and Primary Bedroom. A Fully Finished Basement and Outdoor Patio off the Kitchen complete this lovely home. The home has been well cared for with preventative maintenance including adding a UV protective sealant to the Roof and having additional gutters installed. Great location with views of the city skyline from the street. Walking distance to the Broad Street Subway line and multiple bus lines. Close to the stadiums, shopping, and walking distance to many great restaurants!
Location
State PA
County Philadelphia
Area 19145 (19145)
Zoning RSA5
Rooms
Basement Fully Finished
Interior
Interior Features Floor Plan - Open, Skylight(s), Wood Floors
Hot Water Natural Gas
Heating Forced Air
Cooling Central A/C
Fireplace N
Heat Source Natural Gas
Laundry Has Laundry
Exterior
Water Access N
Accessibility None
Garage N
Building
Story 2
Foundation Concrete Perimeter
Sewer Public Sewer
Water Public
Architectural Style Traditional
Level or Stories 2
Additional Building Above Grade, Below Grade
New Construction N
Schools
School District The School District Of Philadelphia
Others
Pets Allowed Y
Senior Community No
Tax ID 262048300
Ownership Fee Simple
SqFt Source Estimated
Special Listing Condition Standard
Pets Allowed No Pet Restrictions
Read Less Info
Want to know what your home might be worth? Contact us for a FREE valuation!

Our team is ready to help you sell your home for the highest possible price ASAP

Bought with Lucas O Pfaff • Keller Williams Main Line

“Molly's job is to find and attract mastery-based agents to the office, protect the culture, and make sure everyone is happy! ”






