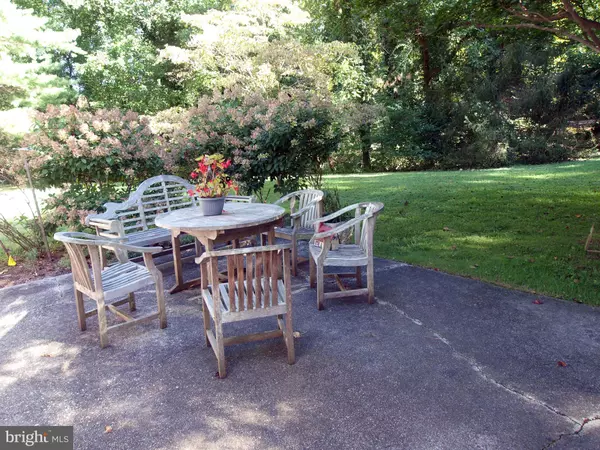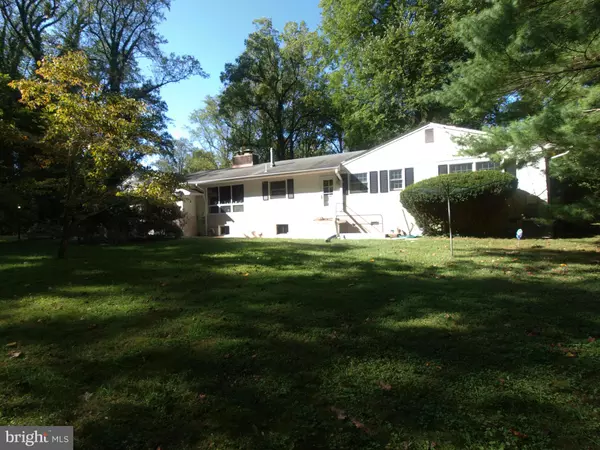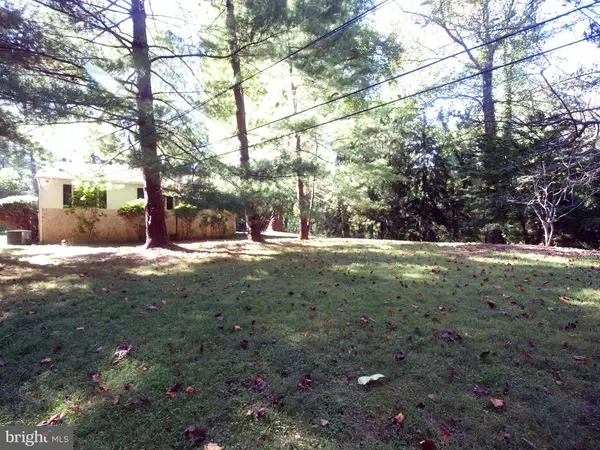$575,000
$625,000
8.0%For more information regarding the value of a property, please contact us for a free consultation.
4 Beds
3 Baths
2,096 SqFt
SOLD DATE : 12/19/2023
Key Details
Sold Price $575,000
Property Type Single Family Home
Sub Type Detached
Listing Status Sold
Purchase Type For Sale
Square Footage 2,096 sqft
Price per Sqft $274
Subdivision None Available
MLS Listing ID MDAA2069986
Sold Date 12/19/23
Style Ranch/Rambler
Bedrooms 4
Full Baths 2
Half Baths 1
HOA Y/N N
Abv Grd Liv Area 1,976
Originating Board BRIGHT
Year Built 1962
Annual Tax Amount $4,675
Tax Year 2022
Lot Size 1.720 Acres
Acres 1.72
Property Description
Lovely home on 1.72 acres set back in the private area on the old B&A Blvd away from all the noise and activity of Ritchie Highway. This is a rare Pebble skirted stucco 4-bedroom 2-1/2 bath rancher. This home is set on a mostly wooded lot backing to the B&A trail. The lawn surrounding the house and pool is planted with lovely trees and shrubs carving a wonderful yard out of this forested sanctuary. Sit outside the library on the patio or take a dip in the pool to unwind from the hustle of the day. On those cold winter days, a large three-sided fireplace and brick hearth, set between the living and dining room warms the generous main floor living area. A large 2-car garage can be accessed through the library, just off the open living/dining area. The main level has solid hardwood floors throughout, apart from the kitchen and bathrooms. The partially finished basement provides plenty of room for storage along with the laundry area and bonus room. For those looking to be close to Annapolis and be surrounded by natural privacy, come see this exceptional, secluded homestead. This home is being offered as-is and no doubt will warrant some updates by the new owners. The seller is motivated and will consider all reasonable offers. Seller Will Make No Repairs. Strictly As-Is.
Location
State MD
County Anne Arundel
Zoning R1
Rooms
Basement Connecting Stairway, Daylight, Partial, Combination
Main Level Bedrooms 4
Interior
Interior Features Floor Plan - Traditional, Formal/Separate Dining Room
Hot Water Electric
Heating Hot Water
Cooling Central A/C
Flooring Hardwood
Fireplaces Number 2
Fireplaces Type Double Sided, Screen, Wood
Equipment Cooktop, Freezer, Oven - Double, Six Burner Stove, Stainless Steel Appliances, Washer, Water Heater, Dryer
Fireplace Y
Appliance Cooktop, Freezer, Oven - Double, Six Burner Stove, Stainless Steel Appliances, Washer, Water Heater, Dryer
Heat Source Natural Gas
Exterior
Parking Features Garage - Side Entry, Garage Door Opener
Garage Spaces 5.0
Pool Fenced, In Ground, Vinyl
Utilities Available Cable TV
Water Access N
Roof Type Asbestos Shingle
Accessibility None
Attached Garage 2
Total Parking Spaces 5
Garage Y
Building
Lot Description Backs - Parkland, Backs to Trees, Rear Yard, SideYard(s), Stream/Creek, Front Yard, Partly Wooded, Poolside
Story 2
Foundation Block, Slab
Sewer Private Septic Tank
Water Public
Architectural Style Ranch/Rambler
Level or Stories 2
Additional Building Above Grade, Below Grade
Structure Type Dry Wall
New Construction N
Schools
Elementary Schools Arnold
Middle Schools Severn River
High Schools Broadneck
School District Anne Arundel County Public Schools
Others
Senior Community No
Tax ID 020300014638428
Ownership Fee Simple
SqFt Source Assessor
Special Listing Condition Standard
Read Less Info
Want to know what your home might be worth? Contact us for a FREE valuation!

Our team is ready to help you sell your home for the highest possible price ASAP

Bought with Erica K Baker • TTR Sotheby's International Realty
“Molly's job is to find and attract mastery-based agents to the office, protect the culture, and make sure everyone is happy! ”






