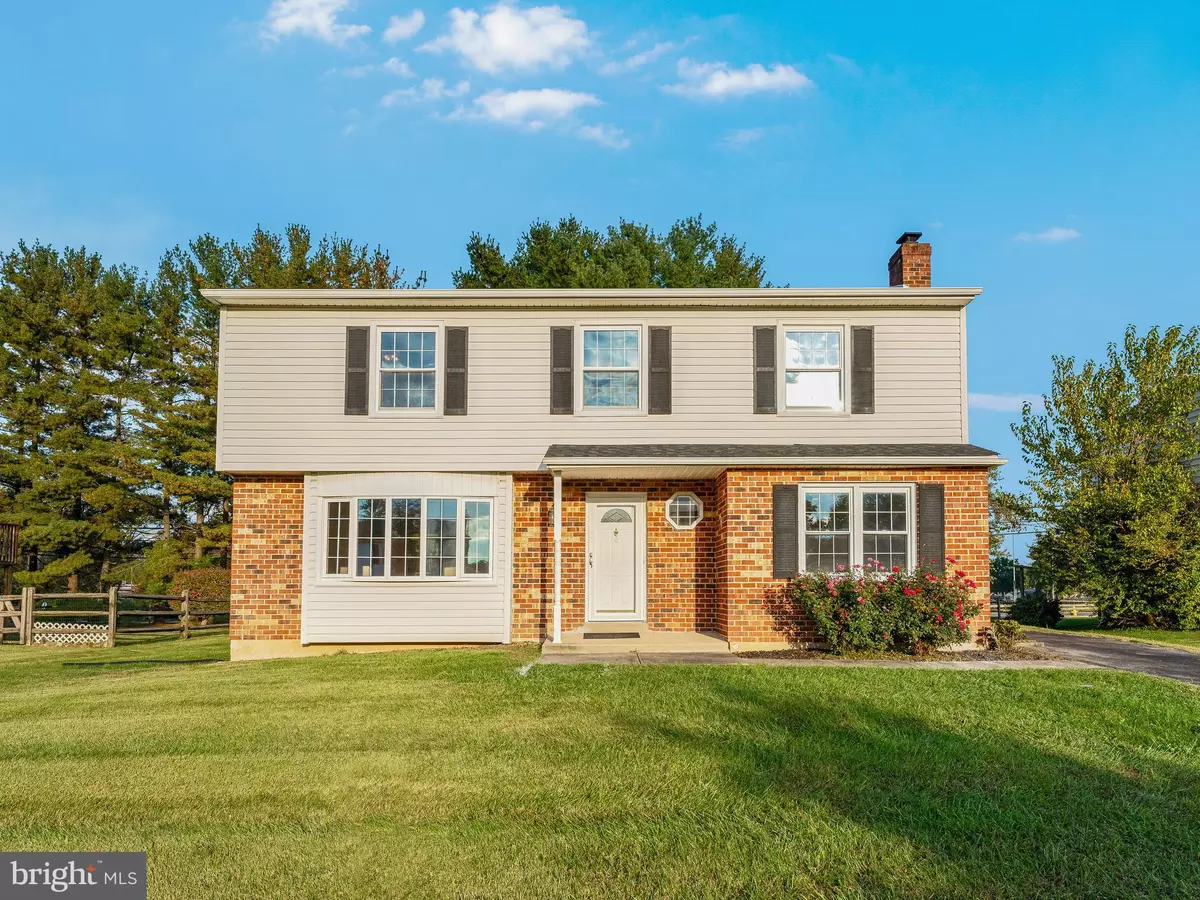$395,000
$395,000
For more information regarding the value of a property, please contact us for a free consultation.
4 Beds
3 Baths
2,226 SqFt
SOLD DATE : 12/20/2023
Key Details
Sold Price $395,000
Property Type Single Family Home
Sub Type Detached
Listing Status Sold
Purchase Type For Sale
Square Footage 2,226 sqft
Price per Sqft $177
Subdivision Willowbrook
MLS Listing ID PADE2055116
Sold Date 12/20/23
Style Traditional
Bedrooms 4
Full Baths 2
Half Baths 1
HOA Y/N N
Abv Grd Liv Area 2,226
Originating Board BRIGHT
Year Built 1975
Annual Tax Amount $7,075
Tax Year 2023
Lot Size 0.270 Acres
Acres 0.27
Lot Dimensions 75.00 x 150.00
Property Description
This beautifully updated 4BD/2.5BA home has it all! The property has been recently renovated, featuring gleaming refinished hardwood floors throughout, freshly painted walls, recessed lighting and plush new carpeting in the bedrooms. The spacious kitchen was completely redesigned with Quartz counters, stainless steel appliances and plenty of cabinetry - perfect for cooking and entertaining. Outside, enjoy the private partially fenced backyard with ample room for outdoor cook outs and play. Located at the end of a quiet cul-de-sac, this home is close to excellent schools, public transportation and all your shopping needs. HVAC replaced and basement finished making this property move-in ready, schedule your private showing today before it's gone! Owning entity associated with PA Realtor.
Location
State PA
County Delaware
Area Upper Chichester Twp (10409)
Zoning RESIDENTIAL
Rooms
Basement Full
Interior
Hot Water Electric
Heating Forced Air
Cooling Central A/C
Equipment Built-In Microwave, Dishwasher, Oven/Range - Electric, Stainless Steel Appliances, Refrigerator, Washer, Dryer
Fireplace N
Appliance Built-In Microwave, Dishwasher, Oven/Range - Electric, Stainless Steel Appliances, Refrigerator, Washer, Dryer
Heat Source Oil
Laundry Hookup, Main Floor
Exterior
Fence Partially
Waterfront N
Water Access N
Roof Type Asphalt
Accessibility None
Parking Type Driveway
Garage N
Building
Story 2
Foundation Other
Sewer Public Sewer
Water Public
Architectural Style Traditional
Level or Stories 2
Additional Building Above Grade, Below Grade
New Construction N
Schools
High Schools Chichester Senior
School District Chichester
Others
Pets Allowed Y
Senior Community No
Tax ID 09-00-01745-11
Ownership Fee Simple
SqFt Source Assessor
Acceptable Financing Conventional, FHA
Horse Property N
Listing Terms Conventional, FHA
Financing Conventional,FHA
Special Listing Condition Standard
Pets Description No Pet Restrictions
Read Less Info
Want to know what your home might be worth? Contact us for a FREE valuation!

Our team is ready to help you sell your home for the highest possible price ASAP

Bought with Alison B Centrone • BHHS Fox & Roach-Media

“Molly's job is to find and attract mastery-based agents to the office, protect the culture, and make sure everyone is happy! ”






