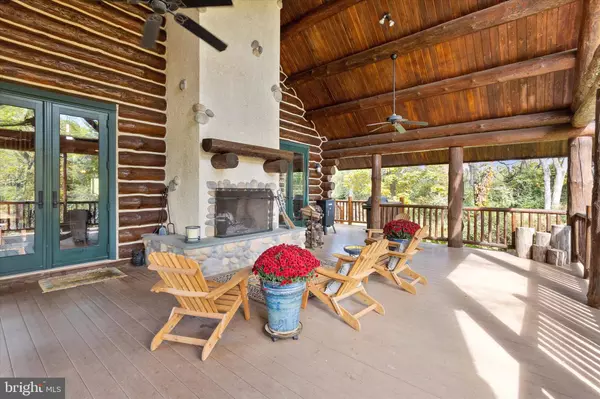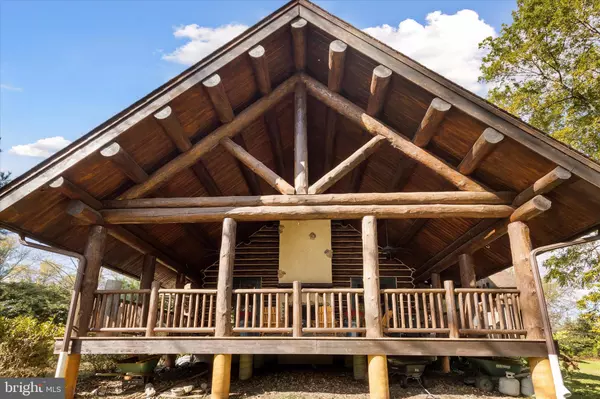$1,395,000
$1,395,000
For more information regarding the value of a property, please contact us for a free consultation.
3 Beds
3 Baths
3,033 SqFt
SOLD DATE : 12/21/2023
Key Details
Sold Price $1,395,000
Property Type Single Family Home
Sub Type Detached
Listing Status Sold
Purchase Type For Sale
Square Footage 3,033 sqft
Price per Sqft $459
Subdivision Darlington Woods
MLS Listing ID PADE2055326
Sold Date 12/21/23
Style Log Home
Bedrooms 3
Full Baths 2
Half Baths 1
HOA Y/N N
Abv Grd Liv Area 3,033
Originating Board BRIGHT
Year Built 2008
Annual Tax Amount $9,024
Tax Year 2023
Lot Size 3.880 Acres
Acres 3.88
Lot Dimensions 0.00 x 0.00
Property Description
Welcome to 504 Darlington Road. This custom designed handcrafted, chinked style rough hand-hewn red pine log cabin is a WOW house. The three bedroom, two and a half bath is ready for move in. Built in 2008 and spared no expense with geothermal heating and air-conditioning. You walk into an open cathedral 24' ceiling great room of which includes a dining room, family room with a gorgeous fireplace, custom chef's kitchen, and two bedrooms. The chef's kitchen was made with knotty cherry custom cabinets with a large island and ample counter tops. It boasts a 48" gas range with a griddle with a Knightia Fossil backsplash. In, addition, has a built-in drawer microwave, two built in refrigerators in the island, two ovens (36" and 12" pie oven), wood panel refrigerator door and two Franke stainless steel sinks./////////////Off of the family room three French doors lead to an outdoor covered porch with an exterior fireplace and 18' ceilings. /////////////Second Floor/Loft: Get away to a large Primary Bedroom and spa like bathroom with a wonderful soaking tub and walk in shower. Built in vanity with custom cabinets. ///////Basement: Plenty of storage with a separate workshop area, powder room, and oversized two car garage. //////The almost 4-acre wooded lot offers many excellent views and vantage points. //// This home is country private with city accessibility.
Location
State PA
County Delaware
Area Middletown Twp (10427)
Zoning RESIDENTIAL
Rooms
Basement Interior Access
Main Level Bedrooms 2
Interior
Interior Features Floor Plan - Open
Hot Water Propane
Heating Heat Pump(s)
Cooling Central A/C
Fireplaces Number 2
Fireplace Y
Heat Source Electric
Exterior
Garage Built In, Basement Garage, Garage - Side Entry
Garage Spaces 2.0
Waterfront N
Water Access N
Accessibility None
Parking Type Attached Garage, Driveway
Attached Garage 2
Total Parking Spaces 2
Garage Y
Building
Story 2
Foundation Concrete Perimeter
Sewer On Site Septic
Water Well
Architectural Style Log Home
Level or Stories 2
Additional Building Above Grade, Below Grade
New Construction N
Schools
School District Rose Tree Media
Others
Senior Community No
Tax ID 27-00-00391-01
Ownership Fee Simple
SqFt Source Assessor
Special Listing Condition Standard
Read Less Info
Want to know what your home might be worth? Contact us for a FREE valuation!

Our team is ready to help you sell your home for the highest possible price ASAP

Bought with Claudia H Benditt • BHHS Fox & Roach-Haverford

“Molly's job is to find and attract mastery-based agents to the office, protect the culture, and make sure everyone is happy! ”






