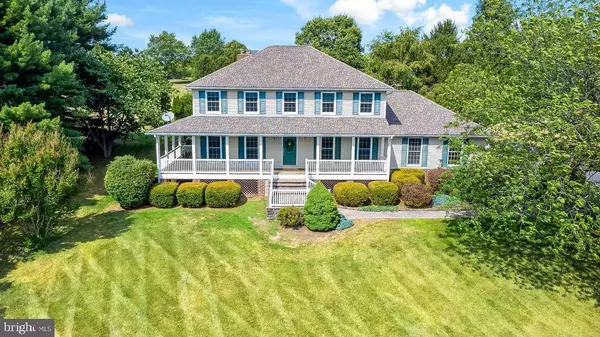$568,000
$619,000
8.2%For more information regarding the value of a property, please contact us for a free consultation.
3 Beds
3 Baths
2,896 SqFt
SOLD DATE : 12/21/2023
Key Details
Sold Price $568,000
Property Type Single Family Home
Sub Type Detached
Listing Status Sold
Purchase Type For Sale
Square Footage 2,896 sqft
Price per Sqft $196
Subdivision Tuscarora Springs
MLS Listing ID WVBE2020910
Sold Date 12/21/23
Style Colonial
Bedrooms 3
Full Baths 2
Half Baths 1
HOA Fees $25/ann
HOA Y/N Y
Abv Grd Liv Area 2,416
Originating Board BRIGHT
Year Built 1989
Annual Tax Amount $2,476
Tax Year 2022
Lot Size 2.230 Acres
Acres 2.23
Property Description
Massive price adjustment, and paint color updates on select rooms! Make your offer before it's gone! Welcome to 146 Horizon Way! This one of a kind custom pool home with a stunning view sits on a gorgeous maturely landscaped 2.23 acres. Did someone say outdoor bathhouse? You got it, this home features a full bathroom with an outdoor shower and changing area. The rear paver patio is already wired for a hot tub, has a heated pool, built in propane fire pit, hardscape lighting, koi fish pond, continuous waterfall, sun shade sails, and large pergola. The outdoor space has so much more to see....such as a tree house, you'll just have to view for yourself. Some unique features of this 3 bed 2.5 bath home include a brand new propane heat pump, advanced water filtration system, new hot water tank, 50 amp hookup in the garage, central house vacuum system, hardwood flooring, and commercial grade washing machine. As you walk in the foyer, you're greeted by a true colonial layout with the dining room to the right and living room to the left. The kitchen connects to the dining room, open to a breakfast nook framed with a beautiful bay picture window overlooking the fabulous pool area. The kitchen has a stove with double ovens, French door refrigerator, separate pantry, roll out window above the double bowl under mount sink, separate faucet for filtered water, recessed lighting, and a large island. Pass through the breakfast nook to the sitting room, with a brick mantled propane fireplace that could be converted back to wood if chosen. The laundry room with cabinetry is centrally located on the first floor connecting to a half bath. Upstairs, you'll find a large bedroom with double closets to the right, a hall bathroom in middle, and the owners suite to the left. In between, sitting towards the front of the home is two closet bedroom with a built in storage cabinet Murphy bed. The owners suite features three closets, including a cedar lined closet and walk-in closet. The owner's bathroom has a massive walk-in tiled shower with a seat, double shower heads, built in product nook, glass shower doors, double bowl vanity, and tile flooring. The basement is finished on one half with a recreation room, and separate room to use as one wishes. The unfinished portion of the basement creates a massive opportunity to have an organized storage space and open access to all technical needs of the home. This home is truly a special find; schedule your showing today to make 146 Horizon Way your next address!
Location
State WV
County Berkeley
Zoning 101
Direction Southwest
Rooms
Other Rooms Living Room, Dining Room, Sitting Room, Bedroom 2, Bedroom 3, Kitchen, Foyer, Bedroom 1, Laundry, Recreation Room, Hobby Room, Full Bath, Half Bath
Basement Partially Finished
Interior
Interior Features Built-Ins, Breakfast Area, Cedar Closet(s), Ceiling Fan(s), Central Vacuum, Chair Railings, Crown Moldings, Dining Area, Floor Plan - Traditional, Formal/Separate Dining Room, Kitchen - Island, Pantry, Recessed Lighting, Skylight(s), Tub Shower, Walk-in Closet(s), Water Treat System, Window Treatments, Wood Floors, Other
Hot Water Propane
Heating Heat Pump(s)
Cooling Central A/C
Flooring Ceramic Tile, Hardwood, Laminate Plank, Laminated
Fireplaces Number 1
Fireplaces Type Brick, Gas/Propane, Mantel(s)
Equipment Built-In Microwave, Dryer - Front Loading, Dishwasher, Stove, Refrigerator, Washer, Water Conditioner - Owned, Water Heater
Furnishings No
Fireplace Y
Window Features Bay/Bow,Skylights
Appliance Built-In Microwave, Dryer - Front Loading, Dishwasher, Stove, Refrigerator, Washer, Water Conditioner - Owned, Water Heater
Heat Source Propane - Leased
Laundry Main Floor, Dryer In Unit, Washer In Unit
Exterior
Exterior Feature Porch(es), Patio(s), Terrace, Wrap Around
Parking Features Garage - Side Entry, Garage Door Opener, Inside Access
Garage Spaces 2.0
Fence Partially, Rear
Pool Heated, In Ground
Water Access N
View Mountain
Roof Type Architectural Shingle
Street Surface Paved
Accessibility 2+ Access Exits
Porch Porch(es), Patio(s), Terrace, Wrap Around
Road Frontage Private
Attached Garage 2
Total Parking Spaces 2
Garage Y
Building
Story 3
Foundation Permanent, Passive Radon Mitigation
Sewer On Site Septic
Water Well
Architectural Style Colonial
Level or Stories 3
Additional Building Above Grade, Below Grade
Structure Type Dry Wall
New Construction N
Schools
School District Berkeley County Schools
Others
Senior Community No
Tax ID 04 40K000800000000
Ownership Fee Simple
SqFt Source Assessor
Security Features Smoke Detector
Horse Property N
Special Listing Condition Standard
Read Less Info
Want to know what your home might be worth? Contact us for a FREE valuation!

Our team is ready to help you sell your home for the highest possible price ASAP

Bought with Non Member • Non Subscribing Office
“Molly's job is to find and attract mastery-based agents to the office, protect the culture, and make sure everyone is happy! ”






