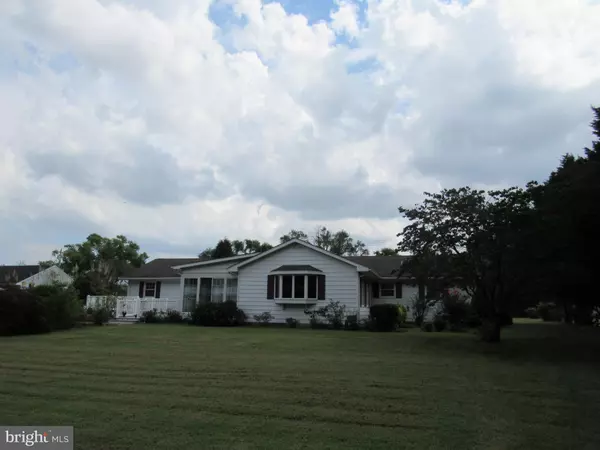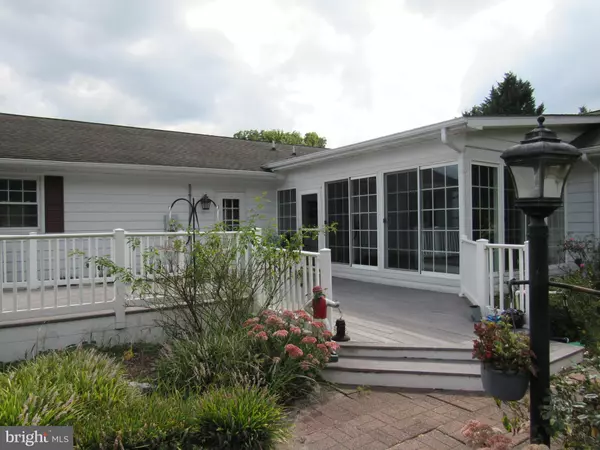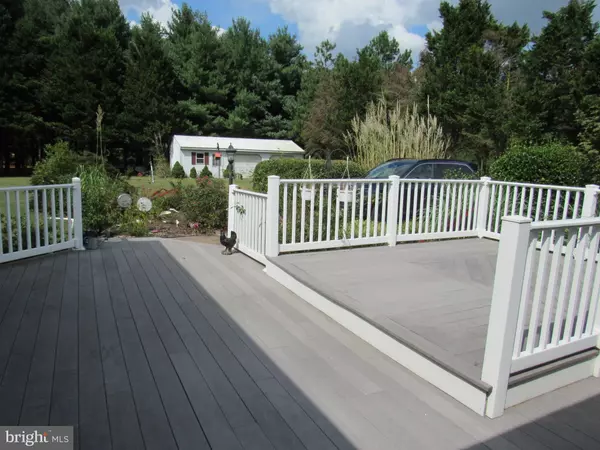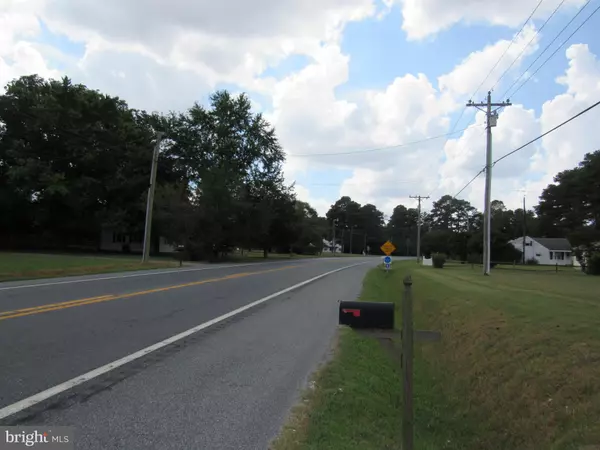$295,000
$324,900
9.2%For more information regarding the value of a property, please contact us for a free consultation.
3 Beds
2 Baths
2,140 SqFt
SOLD DATE : 12/21/2023
Key Details
Sold Price $295,000
Property Type Single Family Home
Sub Type Detached
Listing Status Sold
Purchase Type For Sale
Square Footage 2,140 sqft
Price per Sqft $137
Subdivision None Available
MLS Listing ID DESU2047944
Sold Date 12/21/23
Style Ranch/Rambler
Bedrooms 3
Full Baths 1
Half Baths 1
HOA Y/N N
Abv Grd Liv Area 2,140
Originating Board BRIGHT
Year Built 1970
Annual Tax Amount $913
Tax Year 2022
Lot Size 0.940 Acres
Acres 0.94
Lot Dimensions 147.00 x 281.00
Property Description
Looking for a home that has it all??? This is it! This 2140 sq. ft. home (approx) sits on almost an acre and has a wonderful setting. The kitchen has an abundance of cabinets, a space for everyone at the bar. There is a living room, a spacious separate dining room and a grand family room. The family room overlooks the gorgeous back yard, there is a slider to the 3 season room and a view of the beautiful deck with awesome landscaping. The primary bedroom offers double closets, bedroom number 2 has windows on two sides, and bedroom 3 has a built-in shelf. The bathroom offers double sinks and a step-in shower. The two-car attached garage has a pull down attic and plenty of storage. The basement is a clean slate for you to "do with it what you will." It could offer more storage, but it would be great finished as something more. Out back is the "machine shed"(2-bay outbuilding) with two overhead doors, storage, and a workshop area. Property is being sold "as is" with no warranties or guarantees of any kind. At settlement, Seller will pay the Buyer $15,000 toward installation of a new septic system when purchased at the newly reduced listing price.
Location
State DE
County Sussex
Area Little Creek Hundred (31010)
Zoning AR-1
Direction South
Rooms
Other Rooms Living Room, Dining Room, Primary Bedroom, Bedroom 2, Bedroom 3, Kitchen, Family Room, Sun/Florida Room
Basement Full, Interior Access, Unfinished
Main Level Bedrooms 3
Interior
Interior Features Carpet, Ceiling Fan(s), Chair Railings, Entry Level Bedroom, Floor Plan - Traditional, Wainscotting, Stall Shower, Bar
Hot Water Electric
Heating Baseboard - Electric, Heat Pump(s)
Cooling Ceiling Fan(s), Heat Pump(s), Central A/C
Flooring Carpet
Fireplaces Number 1
Fireplaces Type Corner, Gas/Propane
Equipment Oven/Range - Electric, Built-In Microwave, Refrigerator, Dishwasher, Dryer, Washer, Water Heater
Furnishings No
Fireplace Y
Window Features Double Hung,Bay/Bow
Appliance Oven/Range - Electric, Built-In Microwave, Refrigerator, Dishwasher, Dryer, Washer, Water Heater
Heat Source Electric
Laundry Main Floor
Exterior
Exterior Feature Deck(s)
Parking Features Additional Storage Area, Garage - Side Entry, Garage Door Opener, Inside Access
Garage Spaces 8.0
Water Access N
Roof Type Architectural Shingle
Street Surface Black Top
Accessibility None
Porch Deck(s)
Road Frontage State
Attached Garage 2
Total Parking Spaces 8
Garage Y
Building
Lot Description Landscaping, Front Yard, Rear Yard, Road Frontage, Level, Rural
Story 1
Foundation Block
Sewer No Septic Approved
Water Well
Architectural Style Ranch/Rambler
Level or Stories 1
Additional Building Above Grade, Below Grade
Structure Type Dry Wall,Paneled Walls
New Construction N
Schools
School District Laurel
Others
Senior Community No
Tax ID 332-02.00-58.00
Ownership Fee Simple
SqFt Source Assessor
Acceptable Financing Conventional, Cash
Horse Property N
Listing Terms Conventional, Cash
Financing Conventional,Cash
Special Listing Condition Standard
Read Less Info
Want to know what your home might be worth? Contact us for a FREE valuation!

Our team is ready to help you sell your home for the highest possible price ASAP

Bought with FRANCIS ESPARZA • Linda Vista Real Estate
“Molly's job is to find and attract mastery-based agents to the office, protect the culture, and make sure everyone is happy! ”






