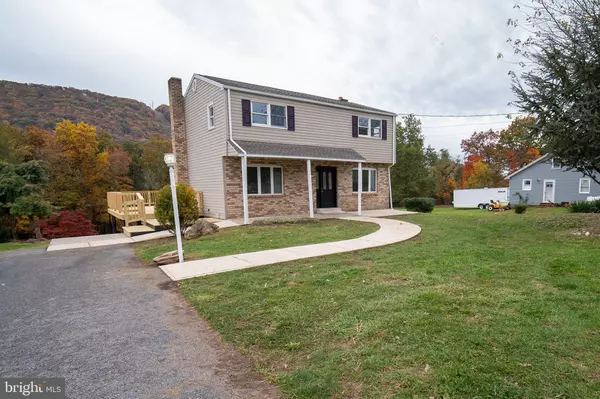$285,000
$285,000
For more information regarding the value of a property, please contact us for a free consultation.
4 Beds
3 Baths
2,510 SqFt
SOLD DATE : 12/22/2023
Key Details
Sold Price $285,000
Property Type Single Family Home
Sub Type Detached
Listing Status Sold
Purchase Type For Sale
Square Footage 2,510 sqft
Price per Sqft $113
Subdivision None Available
MLS Listing ID PADA2028246
Sold Date 12/22/23
Style Traditional,Colonial
Bedrooms 4
Full Baths 3
HOA Y/N N
Abv Grd Liv Area 1,710
Originating Board BRIGHT
Year Built 1969
Annual Tax Amount $2,713
Tax Year 2022
Lot Size 0.700 Acres
Acres 0.7
Property Description
Welcome to 120 Coleman Dr, a beautifully renovated 4-bedroom, 3-bath home that's your gateway to the charming Millersburg lifestyle.
This property is not just a house; it's a masterpiece crafted by a skilled construction team known for remarkable renovations. From the moment you step inside, you'll be captivated by the attention to detail and quality that shines throughout. Updates include a NEW KITCHEN, NEW ROOF, NEW BATHROOMS, and NEW FLOORING.
Nestled on a generous .70-acre lot that backs up to the serenity of trees, this residence offers a tranquil escape. It's not just a home; it's also a great place to work from home. Picture yourself in your cozy home office, with serene backyard views that inspire productivity and creativity.
Imagine sipping your morning coffee or hosting gatherings on the spacious wrap-around deck, where you can soak in the beauty of nature right in your backyard.
The heart of this home, the kitchen, is a culinary delight with stunning granite countertops. The same elegance extends to the bathrooms, making everyday routines a luxurious experience.
Living in Millersburg means embracing a vibrant community, rich in history and natural beauty. From the picturesque Susquehanna River to the friendly local shops, this town offers a peaceful yet lively lifestyle.
120 Coleman Dr is not just a property; it's your invitation to Millersburg's warm embrace. Make it your forever home, where quality, tranquility, and community come together to create the perfect living experience.
Location
State PA
County Dauphin
Area Upper Paxton Twp (14065)
Zoning RESIDENTIAL
Direction North
Rooms
Other Rooms Dining Room, Bedroom 2, Bedroom 3, Kitchen, Family Room, Bedroom 1, Laundry, Bonus Room, Primary Bathroom, Full Bath
Basement Full
Main Level Bedrooms 1
Interior
Interior Features Breakfast Area, Carpet, Ceiling Fan(s), Dining Area, Entry Level Bedroom, Family Room Off Kitchen, Kitchen - Eat-In, Recessed Lighting, Soaking Tub, Stall Shower, Tub Shower, Upgraded Countertops
Hot Water Electric
Heating Baseboard - Electric
Cooling None
Flooring Luxury Vinyl Plank
Equipment Built-In Microwave, Dishwasher, Oven/Range - Electric, Washer/Dryer Hookups Only, Water Heater
Furnishings No
Fireplace N
Window Features Sliding,Storm
Appliance Built-In Microwave, Dishwasher, Oven/Range - Electric, Washer/Dryer Hookups Only, Water Heater
Heat Source Electric
Laundry Basement, Hookup, Lower Floor
Exterior
Exterior Feature Deck(s), Porch(es), Roof, Wrap Around
Garage Spaces 2.0
Utilities Available Electric Available, Cable TV Available
Water Access N
View Trees/Woods
Roof Type Architectural Shingle
Accessibility None
Porch Deck(s), Porch(es), Roof, Wrap Around
Total Parking Spaces 2
Garage N
Building
Lot Description Backs to Trees
Story 3
Foundation Concrete Perimeter
Sewer Public Sewer
Water Public
Architectural Style Traditional, Colonial
Level or Stories 3
Additional Building Above Grade, Below Grade
Structure Type Dry Wall
New Construction N
Schools
Elementary Schools Lenkerville
Middle Schools Millersburg Middle School
High Schools Millersburg Area High School
School District Millersburg Area
Others
Pets Allowed Y
Senior Community No
Tax ID 65-034-052-000-0000
Ownership Fee Simple
SqFt Source Assessor
Acceptable Financing Cash, Conventional, FHA, FHVA, PHFA, VA, USDA
Horse Property N
Listing Terms Cash, Conventional, FHA, FHVA, PHFA, VA, USDA
Financing Cash,Conventional,FHA,FHVA,PHFA,VA,USDA
Special Listing Condition Standard
Pets Allowed No Pet Restrictions
Read Less Info
Want to know what your home might be worth? Contact us for a FREE valuation!

Our team is ready to help you sell your home for the highest possible price ASAP

Bought with Amanda Scholly • TeamPete Realty Services, Inc.
“Molly's job is to find and attract mastery-based agents to the office, protect the culture, and make sure everyone is happy! ”






