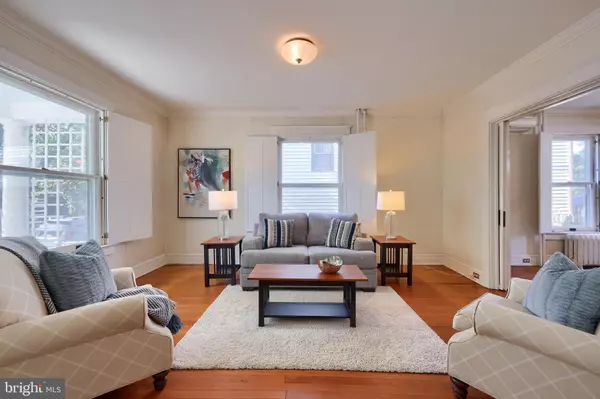$400,000
$435,000
8.0%For more information regarding the value of a property, please contact us for a free consultation.
4 Beds
2 Baths
2,176 SqFt
SOLD DATE : 12/27/2023
Key Details
Sold Price $400,000
Property Type Single Family Home
Sub Type Detached
Listing Status Sold
Purchase Type For Sale
Square Footage 2,176 sqft
Price per Sqft $183
Subdivision None Available
MLS Listing ID PALA2044444
Sold Date 12/27/23
Style Tudor
Bedrooms 4
Full Baths 2
HOA Y/N N
Abv Grd Liv Area 2,176
Originating Board BRIGHT
Year Built 1720
Annual Tax Amount $4,963
Tax Year 2023
Lot Size 0.310 Acres
Acres 0.31
Property Description
With old world charm, this home is ideally located on Main St in Lititz within walking distance of downtown, offering a convenient and desirable location for a vibrant and active city lifestyle. The four-bedroom home is highlighted by an in-ground pool and large backyard that provide the perfect oasis to cool off during hot summer days and to enjoy poolside gatherings with family and friends. A wraparound porch creates great curb appeal and offers a wonderful place to relax. With two floors and a third-floor unfinished attic, the home has plenty of space. In the unfinished basement, you’ll find a sauna, full bath, and lots of storage room. Don't miss the chance to own a property with immense potential in a sought-after location. Call today for a showing!
Location
State PA
County Lancaster
Area Lititz Boro (10537)
Zoning RESIDENTIAL
Rooms
Other Rooms Living Room, Dining Room, Bedroom 2, Bedroom 3, Bedroom 4, Kitchen, Basement, Foyer, Bedroom 1, Laundry, Office, Full Bath
Basement Full, Unfinished
Interior
Interior Features Additional Stairway, Attic, Built-Ins, Ceiling Fan(s), Crown Moldings, Floor Plan - Traditional, Sauna, Stain/Lead Glass, Stall Shower, Water Treat System, Wood Floors
Hot Water Tankless, Natural Gas
Heating Radiator
Cooling Ductless/Mini-Split
Equipment Dishwasher, Water Conditioner - Owned
Fireplace N
Appliance Dishwasher, Water Conditioner - Owned
Heat Source Natural Gas
Laundry Main Floor
Exterior
Exterior Feature Patio(s), Porch(es)
Parking Features Garage - Front Entry
Garage Spaces 2.0
Fence Wood
Pool In Ground
Water Access N
Accessibility None
Porch Patio(s), Porch(es)
Total Parking Spaces 2
Garage Y
Building
Story 2
Foundation Other
Sewer Public Sewer
Water Public
Architectural Style Tudor
Level or Stories 2
Additional Building Above Grade
New Construction N
Schools
School District Warwick
Others
Senior Community No
Tax ID 370-32432-0-0000
Ownership Fee Simple
SqFt Source Assessor
Acceptable Financing Cash, Conventional
Listing Terms Cash, Conventional
Financing Cash,Conventional
Special Listing Condition Standard
Read Less Info
Want to know what your home might be worth? Contact us for a FREE valuation!

Our team is ready to help you sell your home for the highest possible price ASAP

Bought with Charles R. Sensenig • True Point Realty LLC

“Molly's job is to find and attract mastery-based agents to the office, protect the culture, and make sure everyone is happy! ”






