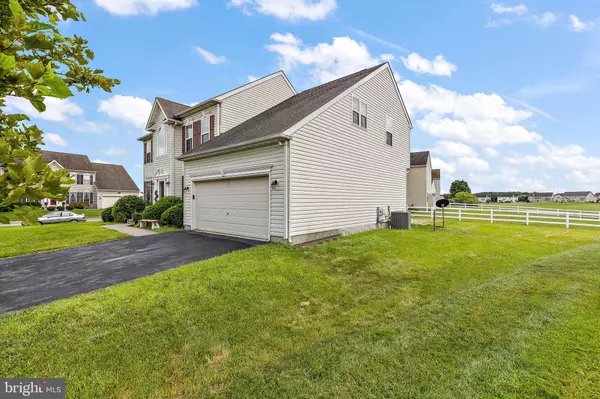$540,000
$550,000
1.8%For more information regarding the value of a property, please contact us for a free consultation.
4 Beds
3 Baths
3,650 SqFt
SOLD DATE : 12/18/2023
Key Details
Sold Price $540,000
Property Type Single Family Home
Sub Type Detached
Listing Status Sold
Purchase Type For Sale
Square Footage 3,650 sqft
Price per Sqft $147
Subdivision The Legends
MLS Listing ID DENC2043362
Sold Date 12/18/23
Style Colonial
Bedrooms 4
Full Baths 2
Half Baths 1
HOA Fees $6/ann
HOA Y/N Y
Abv Grd Liv Area 3,650
Originating Board BRIGHT
Year Built 2003
Annual Tax Amount $3,847
Tax Year 2022
Lot Size 0.260 Acres
Acres 0.26
Lot Dimensions 114.50 x 124.10
Property Description
Back on the market due to buyer's remorse. Welcome to this remarkable home located on an end lot in a cul-de-sac and backs to the 8th hole of Frog Hollow Golf Course. The Legends is a sought-after neighborhood in Middletown. Become a member of the popular Frog Hollow Golf Club and Restaurant and enjoy green tees and fairways along with fantastic entertainment. As you enter the home you will love the character, high ceilings, natural sunlight, soaring windows and open floor plan. Enjoy the comfort of the living and dining rooms along with the family room which features a gas fireplace and balcony overlook from the second floor. There is a private office on the first floor. The eat-in kitchen is suitable for any chef and opens to the sunroom with vaulted ceiling and skylights. Hosts barbeques on the stone patio and deck while enjoying the views of the gold course. The laundry room is adjacent to the kitchen. Walk up to the second level and retreat to the primary suite after a long day at work. There is a walk-in closet and full-size primary bathroom. There are three additional spacious bedrooms and a hall bathroom on the second level. You will enjoy game night in the finished basement which features a maple built-in bar with brass foot rail and an egress window. Do not miss your opportunity to buy this amazing home! Schedule your showing today! Fall in love and make an offer!
Location
State DE
County New Castle
Area South Of The Canal (30907)
Zoning 23R-2
Rooms
Other Rooms Living Room, Dining Room, Primary Bedroom, Bedroom 2, Bedroom 3, Bedroom 4, Kitchen, Family Room, Laundry
Basement Fully Finished, Outside Entrance
Interior
Hot Water Natural Gas
Heating Forced Air
Cooling Central A/C
Flooring Luxury Vinyl Plank, Carpet
Heat Source Natural Gas
Exterior
Parking Features Inside Access
Garage Spaces 2.0
Water Access N
Roof Type Shingle
Accessibility None
Attached Garage 2
Total Parking Spaces 2
Garage Y
Building
Story 2
Foundation Other
Sewer Public Sewer
Water Public
Architectural Style Colonial
Level or Stories 2
Additional Building Above Grade, Below Grade
New Construction N
Schools
School District Appoquinimink
Others
Senior Community No
Tax ID 23-031.00-020
Ownership Fee Simple
SqFt Source Assessor
Acceptable Financing Cash, Conventional, FHA, VA
Listing Terms Cash, Conventional, FHA, VA
Financing Cash,Conventional,FHA,VA
Special Listing Condition Standard
Read Less Info
Want to know what your home might be worth? Contact us for a FREE valuation!

Our team is ready to help you sell your home for the highest possible price ASAP

Bought with Curtis Tyler • RE/MAX Associates-Wilmington
“Molly's job is to find and attract mastery-based agents to the office, protect the culture, and make sure everyone is happy! ”






