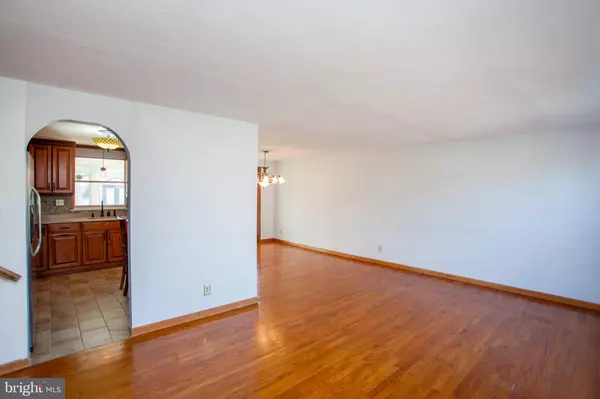$452,500
$449,900
0.6%For more information regarding the value of a property, please contact us for a free consultation.
4 Beds
4 Baths
1,648 SqFt
SOLD DATE : 12/28/2023
Key Details
Sold Price $452,500
Property Type Single Family Home
Sub Type Detached
Listing Status Sold
Purchase Type For Sale
Square Footage 1,648 sqft
Price per Sqft $274
Subdivision Penns Grant
MLS Listing ID PABU2061728
Sold Date 12/28/23
Style Split Level
Bedrooms 4
Full Baths 3
Half Baths 1
HOA Y/N N
Abv Grd Liv Area 1,648
Originating Board BRIGHT
Year Built 1984
Annual Tax Amount $6,444
Tax Year 2022
Lot Dimensions 60.00 x
Property Description
Welcome to 136 Penns Grant Drive located in the desirable Falls Township. This expanded lovingly maintained split level home is sure to please the most discriminating buyer. Main living area includes a large living room ,formal dining room, and a remodeled eat in kitchen. The gourmet kitchen includes custom cabinetry, quartz countertops ,stainless steel sinks and appliances and bonus island seating area with custom storage . The large 3 season room addition is located off the formal dining room.
The lower level includes a family room with powder room. The large upper level has 4 bedrooms with 3 full bathrooms. The original master bedroom has its own full bathroom. The huge added master suite has 2 large walk in closets and a full bathroom boasting tons of natural light. Exterior improvements include replaced siding, doors and roof. The 2 hvac units were replaced in 2019 and 2021. The water heater has also been recently replaced. The full basement, rear shed , 1 car attached garage, pull down attic steps is available for all your storage needs. This incredible value will not last . Call today for your private showing.
Location
State PA
County Bucks
Area Falls Twp (10113)
Zoning MR
Rooms
Basement Partial
Interior
Hot Water Electric
Heating Forced Air
Cooling Central A/C
Fireplace N
Heat Source Electric
Laundry Basement
Exterior
Garage Garage - Front Entry
Garage Spaces 1.0
Waterfront N
Water Access N
Accessibility None
Parking Type Driveway, Attached Garage
Attached Garage 1
Total Parking Spaces 1
Garage Y
Building
Story 2
Foundation Block
Sewer Public Sewer
Water Public
Architectural Style Split Level
Level or Stories 2
Additional Building Above Grade, Below Grade
New Construction N
Schools
School District Pennsbury
Others
Senior Community No
Tax ID 13-030-373
Ownership Fee Simple
SqFt Source Assessor
Special Listing Condition Standard
Read Less Info
Want to know what your home might be worth? Contact us for a FREE valuation!

Our team is ready to help you sell your home for the highest possible price ASAP

Bought with Monica Clauss • Keller Williams Real Estate-Langhorne

“Molly's job is to find and attract mastery-based agents to the office, protect the culture, and make sure everyone is happy! ”






