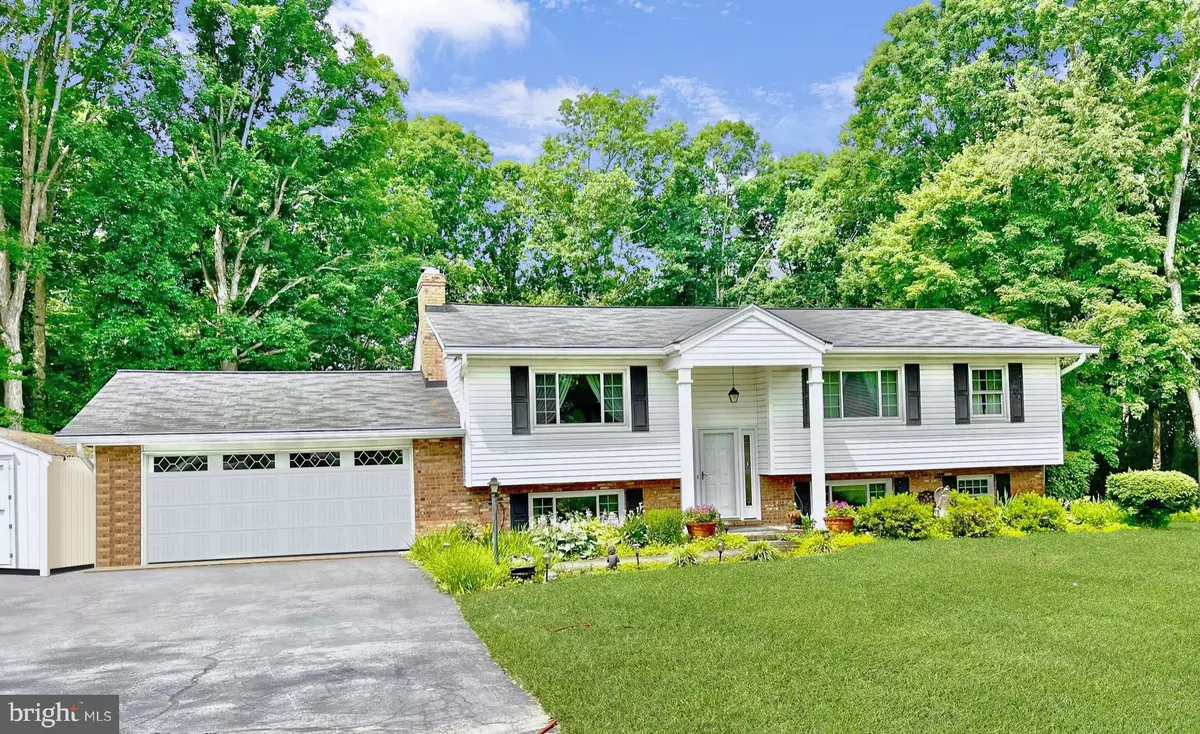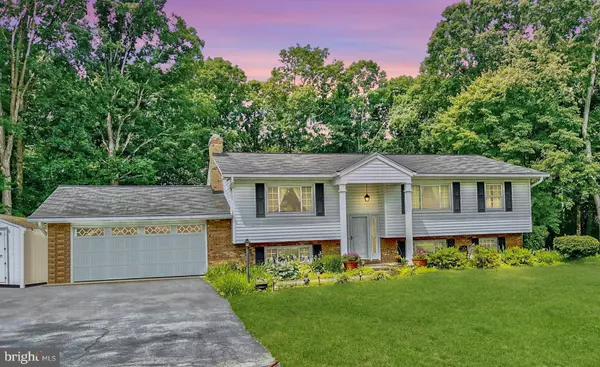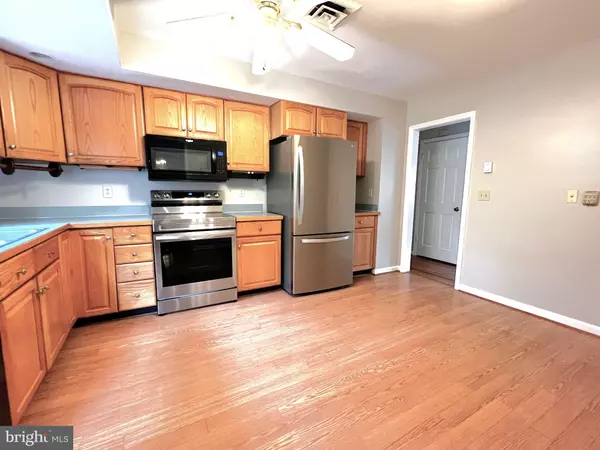$450,000
$450,000
For more information regarding the value of a property, please contact us for a free consultation.
3 Beds
3 Baths
2,612 SqFt
SOLD DATE : 12/28/2023
Key Details
Sold Price $450,000
Property Type Single Family Home
Sub Type Detached
Listing Status Sold
Purchase Type For Sale
Square Footage 2,612 sqft
Price per Sqft $172
Subdivision Aquia Creek
MLS Listing ID VAST2023272
Sold Date 12/28/23
Style Split Foyer
Bedrooms 3
Full Baths 3
HOA Y/N N
Abv Grd Liv Area 1,364
Originating Board BRIGHT
Year Built 1975
Annual Tax Amount $2,702
Tax Year 2022
Lot Size 3.242 Acres
Acres 3.24
Property Description
A great opportunity and value: Detached home on 3.24 acre, 2 car garage, no HOA, 2 marinas close by, 3 bed 3 full bath. Lower-level room 4th bed/office (or 5th bed w/ drywall added)
Welcome to your quiet wooded sanctuary! This amazing 3.24-acre home, with a small stream in the back, offers the perfect escape from the hustle and bustle of daily life. Immerse yourself in nature as you relax on the back deck or patio and take in the serene views of wildlife roaming through your backyard.
Convenience and functionality are key with a spacious two-car garage providing ample storage space for all your belongings. An extra shed provides even more storage.
This home boasts 3 bedrooms and a large room in the basement that can be a 4th bedroom and can even be converted to a 5th bedroom, and has 3 baths, ensuring plenty of room for the whole family or overnight guests. The home has been freshly painted and ready for you to move in.
As you enter the upper level, you'll be greeted by an open living room and formal dining room, adorned with wood floors adding warmth and charm to the heart of the home. The kitchen features new stainless steel appliances and has wood floors. Cabinets have been replaced and there is a perfect spot to grow herbs in the window.
The home features wood floors in the master bedroom and a modern master bathroom, complete with a tiled shower and stylish luxury vinyl wood flooring. A large lower-level recreation room awaits, featuring a cozy wood stove and direct access to the backyard and patio. An additional generously sized room on this level can serve as a fourth bedroom or a spacious office. For added convenience, this room can be easily converted into a fifth bathroom by adding drywall if desired. A spacious utility and laundry room offers extra storage and has a door that walks out to the back yard. The lower level full bath features new vinyl wood flooring and a shower.
Upgrades/updates include new roof and gutters with gutter guards (4 yr), new refrigerator, stove w/ air fry-grill, newer windows. Air conditioner unit has been replaced. New septic system installed.
With public water on site providing water to the home, you'll appreciate the active well on the property with a new well pump, ideal for maintaining the lush gardens surrounding your home.
Boating enthusiasts will rejoice at the proximity to two marinas within a mile, and without any HOA restrictions, storing your boat has never been easier.
Outdoor enthusiasts will delight in the abundance of recreational opportunities, with five golf courses nearby and numerous parks to explore.
Despite the private retreat feel, this home is conveniently located within 2-3 miles of shopping centers and provides easy access to I-95, making commuting to Quantico or Washington, D.C., a breeze. Additionally, the VRE train station is just a 10-minute ride away, offering a convenient alternative for daily commuting.
Don't miss the opportunity to make this tranquil haven your own. Schedule a viewing today and experience the perfect blend of serenity, convenience, and natural beauty that this remarkable home has to offer.
Location
State VA
County Stafford
Zoning A2
Rooms
Other Rooms Living Room, Dining Room, Primary Bedroom, Bedroom 2, Bedroom 3, Bedroom 4, Kitchen, Recreation Room, Utility Room
Basement Fully Finished, Walkout Level, Rear Entrance
Main Level Bedrooms 3
Interior
Interior Features Attic, Carpet, Ceiling Fan(s), Floor Plan - Open, Formal/Separate Dining Room, Kitchen - Eat-In, Kitchen - Table Space, Stove - Wood, Wood Floors
Hot Water Electric
Heating Baseboard - Electric
Cooling Central A/C
Flooring Hardwood, Carpet
Fireplaces Number 1
Fireplaces Type Other
Equipment Built-In Microwave, Dishwasher, Disposal, Dryer, Exhaust Fan, Icemaker, Microwave, Refrigerator, Stove, Washer, Water Heater
Fireplace Y
Window Features Double Pane
Appliance Built-In Microwave, Dishwasher, Disposal, Dryer, Exhaust Fan, Icemaker, Microwave, Refrigerator, Stove, Washer, Water Heater
Heat Source Electric
Laundry Basement
Exterior
Exterior Feature Deck(s), Patio(s)
Parking Features Garage - Front Entry, Garage Door Opener
Garage Spaces 2.0
Water Access N
View Trees/Woods
Roof Type Shingle
Accessibility None
Porch Deck(s), Patio(s)
Attached Garage 2
Total Parking Spaces 2
Garage Y
Building
Lot Description Backs to Trees, Rear Yard, Stream/Creek, Trees/Wooded
Story 2
Foundation Block
Sewer Septic = # of BR
Water Public, Well
Architectural Style Split Foyer
Level or Stories 2
Additional Building Above Grade, Below Grade
New Construction N
Schools
Elementary Schools Stafford
Middle Schools Stafford
High Schools Brooke Point
School District Stafford County Public Schools
Others
Senior Community No
Tax ID 31 23G
Ownership Fee Simple
SqFt Source Assessor
Security Features Electric Alarm
Horse Property N
Special Listing Condition Standard
Read Less Info
Want to know what your home might be worth? Contact us for a FREE valuation!

Our team is ready to help you sell your home for the highest possible price ASAP

Bought with Juan Carlos Castro Castillo • Global Alliance Realty & Management Services Inc
“Molly's job is to find and attract mastery-based agents to the office, protect the culture, and make sure everyone is happy! ”






