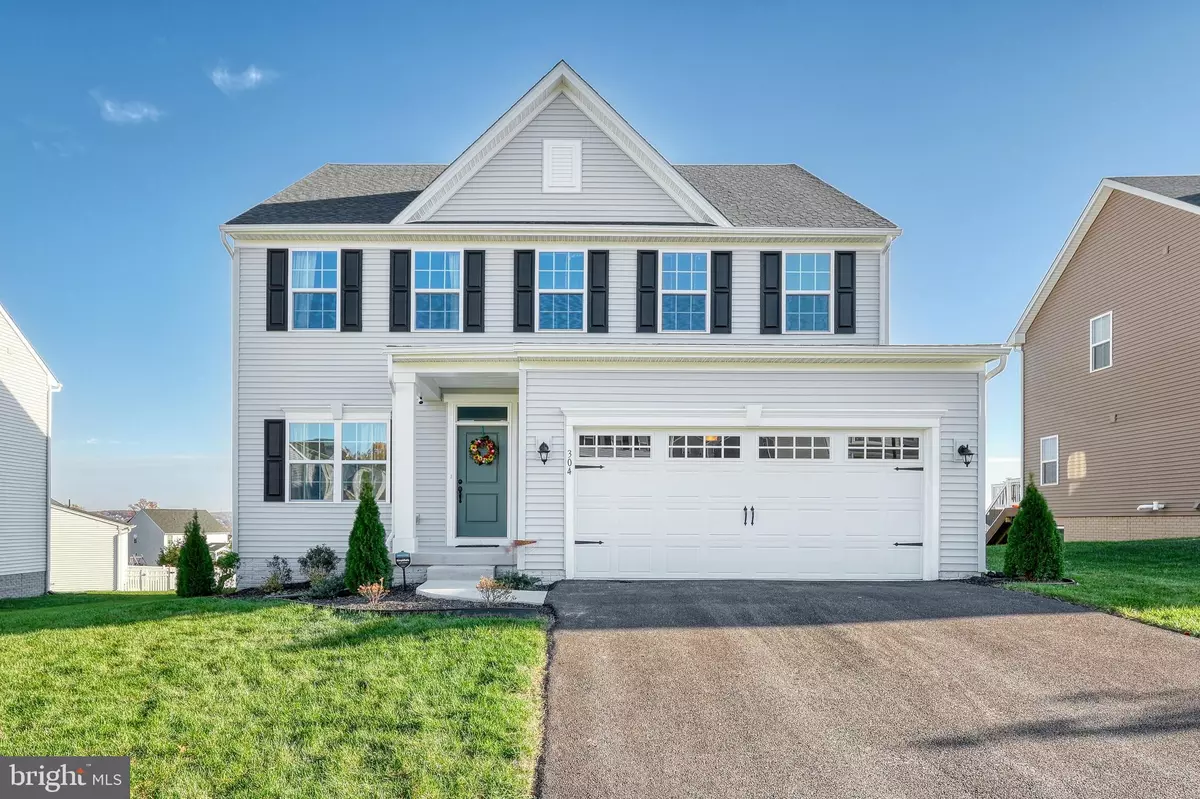$467,000
$474,900
1.7%For more information regarding the value of a property, please contact us for a free consultation.
4 Beds
4 Baths
3,014 SqFt
SOLD DATE : 12/28/2023
Key Details
Sold Price $467,000
Property Type Single Family Home
Sub Type Detached
Listing Status Sold
Purchase Type For Sale
Square Footage 3,014 sqft
Price per Sqft $154
Subdivision Springettsbury Twp
MLS Listing ID PAYK2051802
Sold Date 12/28/23
Style Colonial
Bedrooms 4
Full Baths 3
Half Baths 1
HOA Fees $27/qua
HOA Y/N Y
Abv Grd Liv Area 2,464
Originating Board BRIGHT
Year Built 2022
Annual Tax Amount $9,112
Tax Year 2022
Lot Size 6,917 Sqft
Acres 0.16
Property Description
OPEN HOUSE SUNDAY NOVEMBER 12TH 12-2pm! This stunning colonial style home is located on a quiet circle road. The nighttime view of the cityscape is breath taking. Welcome to SPRINGETTS RETREAT-wonderful convenient location close to Rt 30 & I-83, a commuters' dream. This location offers shopping and restaurants galore within minutes. Once you walk through the door into the open spaciousness of the 9-foot ceilings you will want to call this home. The features of this house include a Gourmet Kitchen with granite counter tops and a 10-foot Island bar, fit for a queen! The kitchen offers a full stainless steel appliance package. The dining area is quite large, this set up is perfect for those who love to entertain. You can stay so organized with this food pantry; it is out of this world! There is a perfect home office with a lot of natural light, so you don't mind working from home. Upgraded flooring for durability. The upstairs offer 4 bedrooms and a laundry room for convenience. Feel like royalty in the primary suite with tray ceilings and the biggest walk-in closet for those fashionistas. The primary bathroom offers a spa like adventure. The basement is finished, it offers a full bathroom and a family room with the ability to use as additional sleeping quarters. There is a furnace-storage room for keeping your life neat and tidy. The 2-car garage has high ceilings and a workspace area. Don't miss this opportunity of a lifetime.
Location
State PA
County York
Area Springettsbury Twp (15246)
Zoning RESIDENTIAL
Direction Southwest
Rooms
Other Rooms Living Room, Primary Bedroom, Bedroom 2, Bedroom 3, Kitchen, Family Room, Foyer, Bedroom 1, Laundry, Office, Storage Room, Bathroom 3, Primary Bathroom
Basement Windows, Other, Full, Heated, Poured Concrete, Fully Finished
Interior
Interior Features Carpet, Breakfast Area, Crown Moldings, Floor Plan - Open, Kitchen - Eat-In, Soaking Tub, Stall Shower, Tub Shower, Upgraded Countertops, Walk-in Closet(s), Primary Bath(s), Pantry, Kitchen - Island, Recessed Lighting
Hot Water Natural Gas
Cooling Central A/C
Flooring Carpet, Laminate Plank
Equipment Built-In Microwave, Dishwasher, Refrigerator, Icemaker, Stainless Steel Appliances
Fireplace N
Appliance Built-In Microwave, Dishwasher, Refrigerator, Icemaker, Stainless Steel Appliances
Heat Source Natural Gas
Laundry Upper Floor
Exterior
Parking Features Garage - Front Entry, Additional Storage Area, Garage Door Opener
Garage Spaces 4.0
Utilities Available Cable TV, Natural Gas Available
Water Access N
Roof Type Architectural Shingle
Accessibility None
Attached Garage 2
Total Parking Spaces 4
Garage Y
Building
Lot Description Rear Yard
Story 2
Foundation Concrete Perimeter
Sewer Public Sewer
Water Public
Architectural Style Colonial
Level or Stories 2
Additional Building Above Grade, Below Grade
New Construction N
Schools
Middle Schools Central York
High Schools Central York
School District Central York
Others
HOA Fee Include Common Area Maintenance
Senior Community No
Tax ID 46-000-47-0121-00-00000
Ownership Fee Simple
SqFt Source Assessor
Security Features Security System
Acceptable Financing Cash, Conventional, VA
Listing Terms Cash, Conventional, VA
Financing Cash,Conventional,VA
Special Listing Condition Standard
Read Less Info
Want to know what your home might be worth? Contact us for a FREE valuation!

Our team is ready to help you sell your home for the highest possible price ASAP

Bought with Nar B Rai • Iron Valley Real Estate of Central PA

“Molly's job is to find and attract mastery-based agents to the office, protect the culture, and make sure everyone is happy! ”






