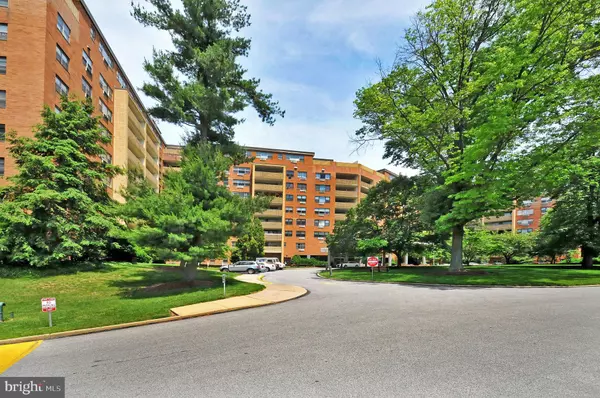$185,000
$219,000
15.5%For more information regarding the value of a property, please contact us for a free consultation.
2 Beds
2 Baths
2,023 SqFt
SOLD DATE : 12/29/2023
Key Details
Sold Price $185,000
Property Type Condo
Sub Type Condo/Co-op
Listing Status Sold
Purchase Type For Sale
Square Footage 2,023 sqft
Price per Sqft $91
Subdivision Elkins Park House
MLS Listing ID PAMC2086078
Sold Date 12/29/23
Style Traditional
Bedrooms 2
Full Baths 2
Condo Fees $1,247/mo
HOA Y/N N
Abv Grd Liv Area 2,023
Originating Board BRIGHT
Year Built 1957
Annual Tax Amount $5,067
Tax Year 2023
Lot Dimensions 0.00 x 0.00
Property Description
This incredibly spacious and bright 2023 Sq. ft. unit with a unique front to back design, is one of only 12 units in the building with this most desirable layout. The Living room, dining room, kitchen and den are in the front part of the unit with great views and natural light, and the bedrooms and bathrooms are in the private quiet back section of the unit. This great layout allows for cross-ventilation and both east & west exposures. As you enter the unit through a large foyer you will find yourself standing in front of a surprisingly spacious, bright, airy and open space of the front rooms. The spacious living room/dining room area has an additional sitting area with a built-in shelving wall unit. The separate den has a large picture window and could be used as a third bedroom. The modern eat-in kitchen features ample white cabinets, gas cooking, Corian counters, ceramic tile backsplash, table area with a double window, d/w, g/d, refrigerator and stand-alone freezer, in additions there is a very large pantry /storage closet. The back of the unit consists of an entry hallway with a full bathroom, a primary suite with 2 walk-in closets, linen closet, plus an en-suite bathroom, and a second large bedroom with a walk-in closet. The lovely balcony off the living room is a great outdoor area to relax, eat and entertain. The condo fees include interior common area maintenance, all exterior maintenance, trash & snow removal, building insurance and all utilities with the exception of electric fee. Enjoy a beautiful pool and patio areas. On the lobby level you will find a commissary, dry cleaner, small gym, doctors & dentist offices and great staff ready to help at any time. walking distance to train station, bus route and shopping.
Location
State PA
County Montgomery
Area Cheltenham Twp (10631)
Zoning RESIDENTIAL
Rooms
Other Rooms Living Room, Dining Room, Primary Bedroom, Bedroom 2, Kitchen, Den
Main Level Bedrooms 2
Interior
Interior Features Dining Area, Entry Level Bedroom, Floor Plan - Open, Floor Plan - Traditional, Kitchen - Eat-In, Kitchen - Table Space, Pantry, Stall Shower, Tub Shower, Walk-in Closet(s), Built-Ins, Combination Dining/Living, Window Treatments
Hot Water Natural Gas
Heating Baseboard - Hot Water
Cooling Wall Unit
Flooring Fully Carpeted
Equipment Built-In Range, Dishwasher, Disposal, Dryer, Dryer - Electric, Freezer, Oven - Single, Oven/Range - Gas, Refrigerator, Washer
Fireplace N
Window Features Vinyl Clad,Double Hung,Replacement
Appliance Built-In Range, Dishwasher, Disposal, Dryer, Dryer - Electric, Freezer, Oven - Single, Oven/Range - Gas, Refrigerator, Washer
Heat Source Natural Gas
Laundry Washer In Unit, Dryer In Unit
Exterior
Exterior Feature Balcony
Amenities Available Convenience Store, Community Center, Exercise Room
Waterfront N
Water Access N
View Trees/Woods
Accessibility None
Porch Balcony
Parking Type Parking Lot
Garage N
Building
Story 1
Unit Features Hi-Rise 9+ Floors
Sewer Public Sewer
Water Public
Architectural Style Traditional
Level or Stories 1
Additional Building Above Grade, Below Grade
Structure Type Plaster Walls
New Construction N
Schools
School District Cheltenham
Others
Pets Allowed N
HOA Fee Include Common Area Maintenance,Ext Bldg Maint,Gas,Heat,Insurance,Lawn Maintenance,Management,Reserve Funds,Snow Removal,Trash,Water
Senior Community No
Tax ID 31-00-30005-276
Ownership Condominium
Acceptable Financing Cash, Conventional
Listing Terms Cash, Conventional
Financing Cash,Conventional
Special Listing Condition Standard
Read Less Info
Want to know what your home might be worth? Contact us for a FREE valuation!

Our team is ready to help you sell your home for the highest possible price ASAP

Bought with Jennifer Baer • Compass RE

“Molly's job is to find and attract mastery-based agents to the office, protect the culture, and make sure everyone is happy! ”






