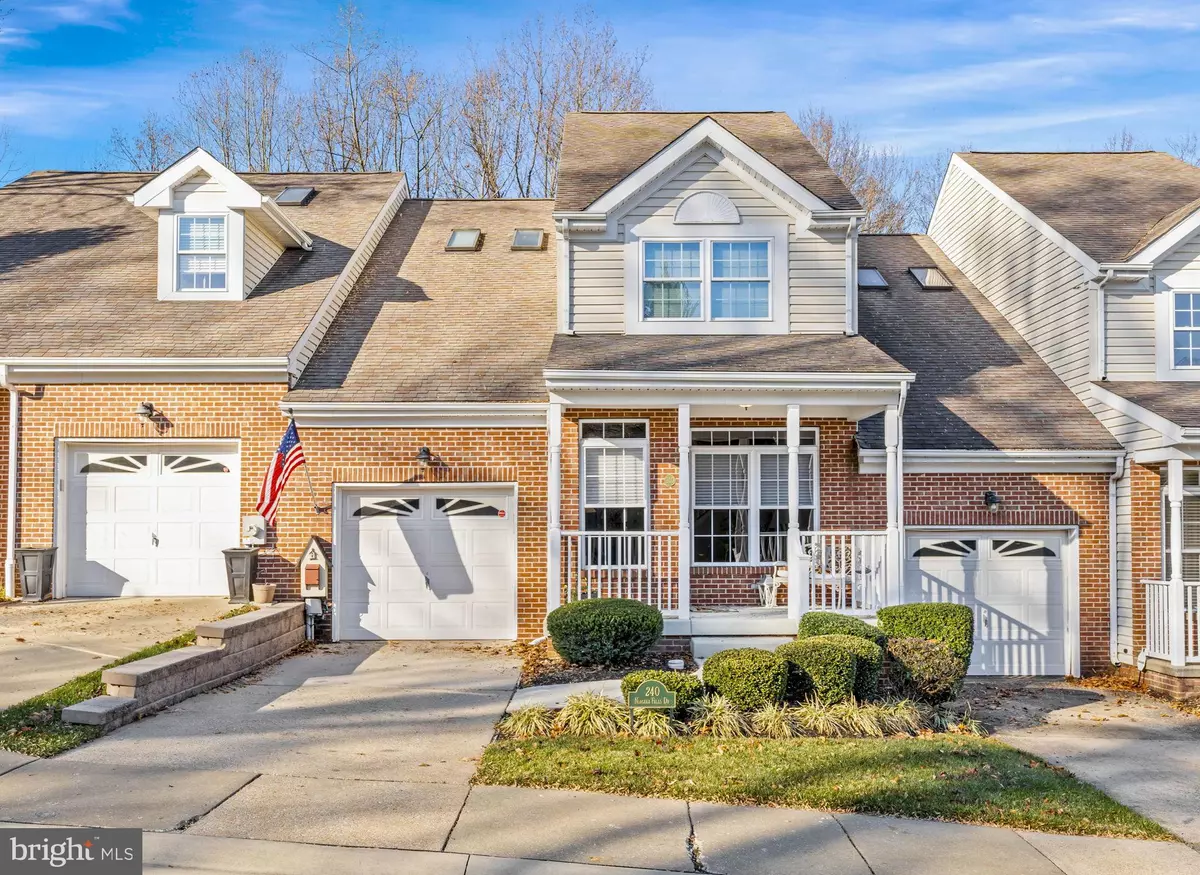$440,000
$420,000
4.8%For more information regarding the value of a property, please contact us for a free consultation.
2 Beds
3 Baths
2,375 SqFt
SOLD DATE : 12/22/2023
Key Details
Sold Price $440,000
Property Type Townhouse
Sub Type Interior Row/Townhouse
Listing Status Sold
Purchase Type For Sale
Square Footage 2,375 sqft
Price per Sqft $185
Subdivision Little Falls Vill
MLS Listing ID DENC2053292
Sold Date 12/22/23
Style Traditional
Bedrooms 2
Full Baths 2
Half Baths 1
HOA Fees $125/mo
HOA Y/N Y
Abv Grd Liv Area 1,900
Originating Board BRIGHT
Year Built 2002
Annual Tax Amount $2,785
Tax Year 2023
Lot Size 3,485 Sqft
Acres 0.08
Property Description
Wonderful opportunity to own a home in the desirable Little Falls Village. Located at 420 Niagra Falls Drive, one of the best streets in the community, this lovely home is available immediately. With only one owner since it was built in 2002, the property has been well-cared for, reflecting smart and thoughtful updates. Just to name a few, the HVAC system and hot water heater were completely upgraded in 2016. Several windows, as well as the slider door to the new composite deck, were also recently replaced, along with a beautiful and very accessible primary bathroom renovation. This home is located towards the end of a cul-de-sac, close to the Club House and convenient access to mailboxes and additional parking for guests. The charming front porch welcomes you to a light-filled living room with soaring cathedral ceilings. The large living room has enough square footage to be used in various ways. One large living area or living room/dining room combination. The grand staircase and open concept allow for the skylights in the above loft to saturate the downstairs with additional light. A storage and a coat closet, a powder room, garage entry and laundry area are conveniently located in the hallway to the left as you enter the kitchen. This space continues to demonstrate just how flexible the home can be. Featuring gleaming floors, solid surface countertops, and beadboard backsplash, the kitchen is open to a bonus room with a newly refurbished corner gas fireplace. This space could be used as an eat-in kitchen, cozy den, office, or any combination that works for your lifestyle. New sliding doors lead to the composite deck that was recently replaced in 2021. A retractable awning was installed at this time as well, allowing you to enjoy the deck at any time of day. Privacy and this view are rare and lovely features to have while enjoying both indoor and outdoor spaces. You overlook a wooded area that will not be developed. The main level also includes the Primary bedroom and ensuite bathroom. The bedroom continues the flow of the beautiful hardwoods and features a tray ceiling and large windows with a charming window seat. There are two large closets with an organized closet system in place. The bathroom remodel was thoughtfully designed and is simply perfection! Bright white cabinetry, double vanity, and a large, walk-in shower that is level to the floor for easy access. The shower is tiled floor to ceiling in a neutral tone that blends beautifully with the other elements and fixtures of the remodel. A linen closet provides additional storage in the bathroom. Second level has a large, open loft area. Again, flexibility is key for today's living. This room can be used as a den, office, exercise area, the possibilities are endless! With its high ceilings and two skylights, yet another bright and welcoming bonus space gives the new owners choices as to how they will best utilize the space. A large closet offers additional storage. A second bedroom and bathroom round out this level. The basement is partially finished, still leaving plenty of room in the unfinished areas for storage. Sliding door access to the outside, covered patio and yard is a huge plus with its privacy and wooded backdrop complementing the rear view. This is just the home you have been looking for - schedule your tour today!
Location
State DE
County New Castle
Area Hockssn/Greenvl/Centrvl (30902)
Zoning ST-UDC
Rooms
Other Rooms Living Room, Primary Bedroom, Bedroom 2, Kitchen, Den, Loft
Basement Partially Finished
Main Level Bedrooms 1
Interior
Hot Water Natural Gas
Cooling Central A/C
Fireplaces Number 1
Fireplaces Type Gas/Propane
Fireplace Y
Heat Source Natural Gas
Exterior
Exterior Feature Deck(s), Porch(es)
Parking Features Garage Door Opener, Inside Access
Garage Spaces 1.0
Amenities Available Club House
Water Access N
Accessibility Doors - Lever Handle(s), Mobility Improvements
Porch Deck(s), Porch(es)
Attached Garage 1
Total Parking Spaces 1
Garage Y
Building
Story 2
Foundation Concrete Perimeter
Sewer Public Sewer
Water Public
Architectural Style Traditional
Level or Stories 2
Additional Building Above Grade, Below Grade
New Construction N
Schools
School District Red Clay Consolidated
Others
HOA Fee Include Common Area Maintenance,Lawn Maintenance,Snow Removal,Trash
Senior Community Yes
Age Restriction 55
Tax ID 0703120054
Ownership Fee Simple
SqFt Source Estimated
Special Listing Condition Standard
Read Less Info
Want to know what your home might be worth? Contact us for a FREE valuation!

Our team is ready to help you sell your home for the highest possible price ASAP

Bought with Kyle McKean • Long & Foster Real Estate, Inc.
“Molly's job is to find and attract mastery-based agents to the office, protect the culture, and make sure everyone is happy! ”






