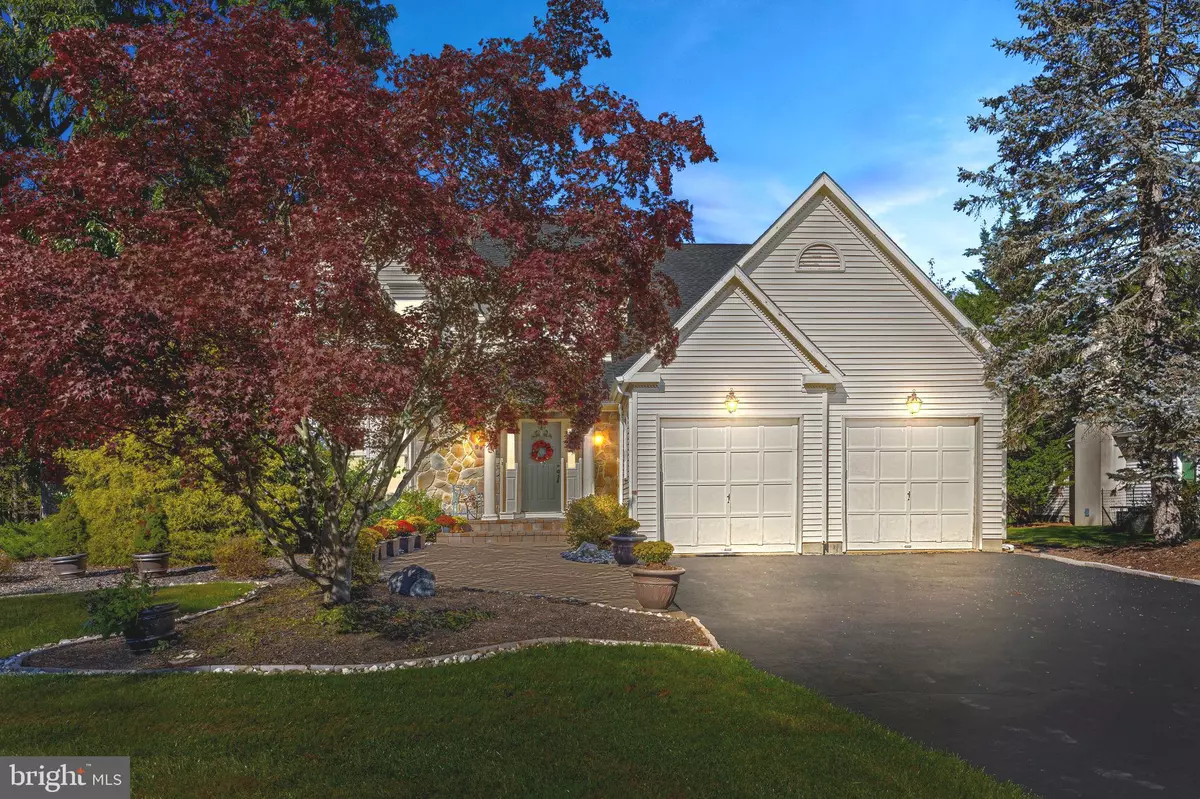$911,000
$877,800
3.8%For more information regarding the value of a property, please contact us for a free consultation.
4 Beds
4 Baths
2,382 SqFt
SOLD DATE : 01/03/2024
Key Details
Sold Price $911,000
Property Type Single Family Home
Sub Type Detached
Listing Status Sold
Purchase Type For Sale
Square Footage 2,382 sqft
Price per Sqft $382
Subdivision Stony Brook
MLS Listing ID NJME2035604
Sold Date 01/03/24
Style Colonial
Bedrooms 4
Full Baths 3
Half Baths 1
HOA Y/N N
Abv Grd Liv Area 2,382
Originating Board BRIGHT
Year Built 1986
Annual Tax Amount $16,234
Tax Year 2022
Lot Size 0.460 Acres
Acres 0.46
Lot Dimensions 0.00 x 0.00
Property Description
Located in the highly desirable community of Stony Brook and less then 2 miles from the Princeton Junction Train Station, this stunning 4 bedroom 3 and a 1/2 bath home is sure to impress! Enter the two-story foyer with hardwood flooring that flows directly into the beautiful remodeled kitchen with upgraded granite countertops, custom cabinetry, large center island, stainless steel appliances, and recessed lighting. The kitchen overlooks the gorgeous lot with a deck and mature landscaping, providing a private oasis. The adjacent family room features hardwood floors and brick wood burning fireplace. The formal dining room over looks the serene backyard and features hardwood flooring and flows directly into the living room making this a great entertaining space. A powder room, mudroom with built in cabinets. and two car garage, complete the first floor. The second floor offers a spacious primary bedroom suite with wide plank hardwood flooring , a large custom built-in closet and overlooks the beautiful backyard. The expansive primary bathroom has been completely remodeled boasts an oversized soaking tub, dual vanity and spa like shower. The three additional bedrooms are nicely sized with ample closets with custom built-in shelves and share the fully updated bathroom. The finished basement offers a work out room, laundry room, full bath and home office. Don’t miss this incredible opportunity!
**Open House Saturday 10/21 1-4 pm**
Location
State NJ
County Mercer
Area West Windsor Twp (21113)
Zoning R20
Rooms
Basement Full, Fully Finished
Interior
Hot Water Natural Gas
Heating Central
Cooling Central A/C
Fireplace N
Heat Source Natural Gas
Exterior
Garage Garage - Front Entry
Garage Spaces 2.0
Waterfront N
Water Access N
Accessibility None
Parking Type Attached Garage, Driveway
Attached Garage 2
Total Parking Spaces 2
Garage Y
Building
Story 3
Foundation Block
Sewer Public Sewer
Water Public
Architectural Style Colonial
Level or Stories 3
Additional Building Above Grade, Below Grade
New Construction N
Schools
High Schools High School South
School District West Windsor-Plainsboro Regional
Others
Pets Allowed Y
Senior Community No
Tax ID 13-00017-00192
Ownership Fee Simple
SqFt Source Assessor
Special Listing Condition Standard
Pets Description No Pet Restrictions
Read Less Info
Want to know what your home might be worth? Contact us for a FREE valuation!

Our team is ready to help you sell your home for the highest possible price ASAP

Bought with Kristina M Daniels • BHHS Fox & Roach -Yardley/Newtown

“Molly's job is to find and attract mastery-based agents to the office, protect the culture, and make sure everyone is happy! ”






