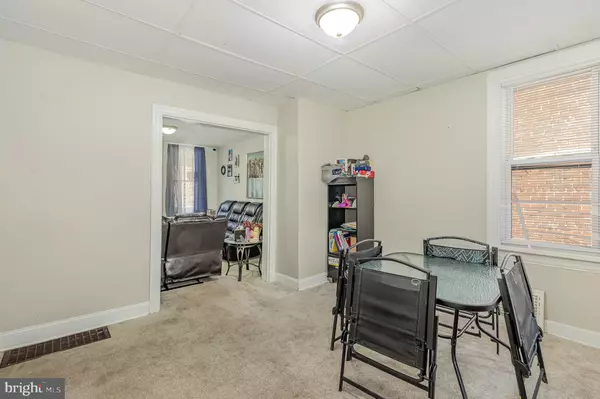$141,000
$138,000
2.2%For more information regarding the value of a property, please contact us for a free consultation.
4 Beds
2 Baths
1,478 SqFt
SOLD DATE : 01/08/2024
Key Details
Sold Price $141,000
Property Type Single Family Home
Sub Type Twin/Semi-Detached
Listing Status Sold
Purchase Type For Sale
Square Footage 1,478 sqft
Price per Sqft $95
Subdivision York City
MLS Listing ID PAYK2045852
Sold Date 01/08/24
Style Colonial
Bedrooms 4
Full Baths 1
Half Baths 1
HOA Y/N N
Abv Grd Liv Area 1,478
Originating Board BRIGHT
Year Built 1900
Annual Tax Amount $2,785
Tax Year 2023
Lot Size 2,200 Sqft
Acres 0.05
Property Description
This semi-detached home in the heart of the city offers a comfortable and modern living experience! It boasts 4 bedrooms and 1 full bathroom on the second level plus a convenient half bathroom on the main level. The recent installation of central air in 2020 ensures year-round comfort and convenience. Newly updated, the carpet and vinyl flooring complement each other throughout the home. The master bedroom surprises with a large walk-in closet and a lovely balcony, providing a private retreat to unwind after a long day. One of the standout features of this home is the large finished attic, thoughtfully converted into a fourth bedroom. For added convenience, parking is available off-street behind the home. This property presents a fantastic opportunity for both investors and homeowners alike. Don't miss out on this unique chance to own a beautiful home with great potential for growth and investment. Agents please read agent remarks.
Location
State PA
County York
Area York City (15201)
Zoning RS2
Rooms
Basement Unfinished, Poured Concrete
Interior
Interior Features Carpet, Double/Dual Staircase, Formal/Separate Dining Room, Soaking Tub, Walk-in Closet(s)
Hot Water Electric
Heating Forced Air
Cooling Central A/C
Flooring Carpet, Vinyl
Equipment Dishwasher, Microwave, Oven/Range - Gas, Refrigerator
Furnishings No
Fireplace N
Appliance Dishwasher, Microwave, Oven/Range - Gas, Refrigerator
Heat Source Natural Gas
Laundry Basement, Hookup
Exterior
Garage Spaces 2.0
Water Access N
Accessibility 2+ Access Exits
Total Parking Spaces 2
Garage N
Building
Story 3
Foundation Other
Sewer Public Sewer
Water Public
Architectural Style Colonial
Level or Stories 3
Additional Building Above Grade, Below Grade
Structure Type Dry Wall,Plaster Walls
New Construction N
Schools
School District York City
Others
Pets Allowed Y
Senior Community No
Tax ID 13-449-01-0005-00-00000
Ownership Fee Simple
SqFt Source Assessor
Acceptable Financing Cash, Conventional, FHA, VA
Horse Property N
Listing Terms Cash, Conventional, FHA, VA
Financing Cash,Conventional,FHA,VA
Special Listing Condition Standard
Pets Allowed No Pet Restrictions
Read Less Info
Want to know what your home might be worth? Contact us for a FREE valuation!

Our team is ready to help you sell your home for the highest possible price ASAP

Bought with JOHNATHAN LUCKENBAUGH • Infinity Real Estate
“Molly's job is to find and attract mastery-based agents to the office, protect the culture, and make sure everyone is happy! ”






