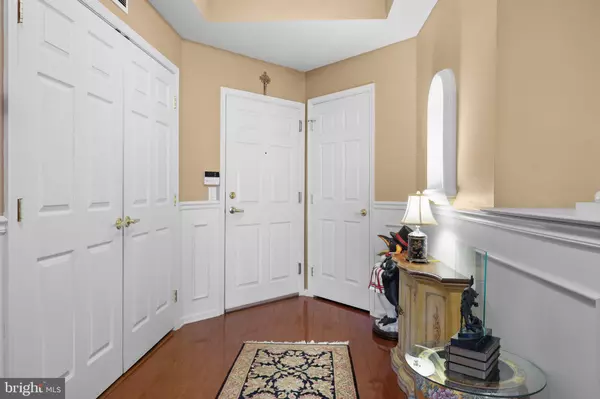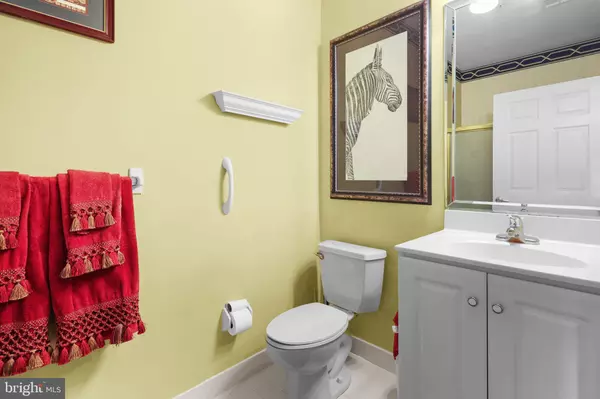$415,000
$400,000
3.8%For more information regarding the value of a property, please contact us for a free consultation.
2 Beds
2 Baths
1,630 SqFt
SOLD DATE : 01/05/2024
Key Details
Sold Price $415,000
Property Type Condo
Sub Type Condo/Co-op
Listing Status Sold
Purchase Type For Sale
Square Footage 1,630 sqft
Price per Sqft $254
Subdivision Holland Preserve
MLS Listing ID PABU2061520
Sold Date 01/05/24
Style Unit/Flat
Bedrooms 2
Full Baths 2
Condo Fees $350/mo
HOA Y/N N
Abv Grd Liv Area 1,630
Originating Board BRIGHT
Year Built 2003
Annual Tax Amount $4,434
Tax Year 2022
Lot Dimensions 0.00 x 0.00
Property Description
Welcome to Holland Preserve! This oversized condominium has been immaculately maintained! One floor living at it's finest. The formal living room is complete with an electric fireplace and tray ceiling. Sliding glass doors off the living room lead to a peaceful outdoor patio. The dining living room features wainscoting and custom window treatments. The kitchen has an open concept with lots of countertop + cabinet space, a breakfast bar, and a separate area for a kitchen table. The primary bedroom has a walk- in closet, and a full bathroom with a walk- in shower and shower seat. The secondary bedroom and bathroom are located on the other side of the condo, allowing you and your guests the utmost privacy while having overnight visitors. The lobby has a seating area, a library, and an elevator for your convenience. Garage parking is located directly next to the main lobby entrance and has 1 additional designated parking spot. Additional parking is also available.
Location
State PA
County Bucks
Area Northampton Twp (10131)
Zoning R
Rooms
Main Level Bedrooms 2
Interior
Interior Features Breakfast Area, Ceiling Fan(s), Dining Area, Elevator, Entry Level Bedroom, Flat, Formal/Separate Dining Room, Kitchen - Eat-In, Pantry, Stall Shower, Walk-in Closet(s)
Hot Water Electric
Heating Forced Air
Cooling Central A/C
Fireplace N
Heat Source Natural Gas
Laundry Washer In Unit, Dryer In Unit
Exterior
Parking Features Garage - Front Entry
Garage Spaces 2.0
Amenities Available Elevator
Water Access N
Accessibility Elevator
Attached Garage 1
Total Parking Spaces 2
Garage Y
Building
Story 3
Unit Features Garden 1 - 4 Floors
Sewer Public Sewer
Water Public
Architectural Style Unit/Flat
Level or Stories 3
Additional Building Above Grade, Below Grade
New Construction N
Schools
School District Council Rock
Others
Pets Allowed Y
HOA Fee Include Common Area Maintenance,Ext Bldg Maint,Insurance,Lawn Maintenance,Snow Removal,Trash
Senior Community Yes
Age Restriction 55
Tax ID 31-029-006-0031201
Ownership Fee Simple
Acceptable Financing Cash, Conventional
Listing Terms Cash, Conventional
Financing Cash,Conventional
Special Listing Condition Standard
Pets Allowed Number Limit
Read Less Info
Want to know what your home might be worth? Contact us for a FREE valuation!

Our team is ready to help you sell your home for the highest possible price ASAP

Bought with Michael Matlis • Matlis Real Estate Services
“Molly's job is to find and attract mastery-based agents to the office, protect the culture, and make sure everyone is happy! ”






